255 Marshall St Holliston, MA 01746-1441
Visit 255 Marshall St in Holliston, MA, 01746-1441
This profile includes property assessor report information, real estate records and a complete residency history.
We have include the current owner’s name and phone number to help you find the right person and learn more.

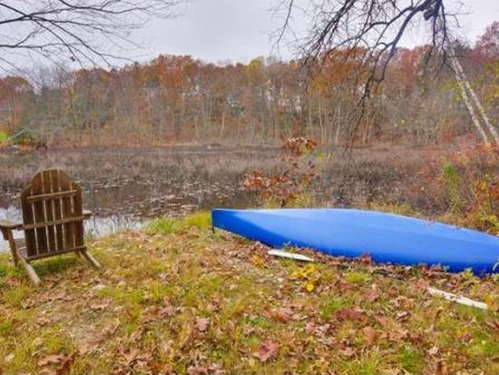
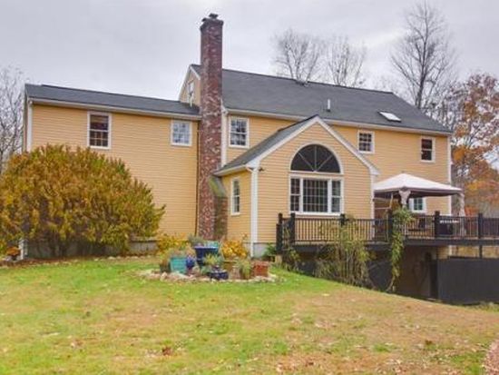

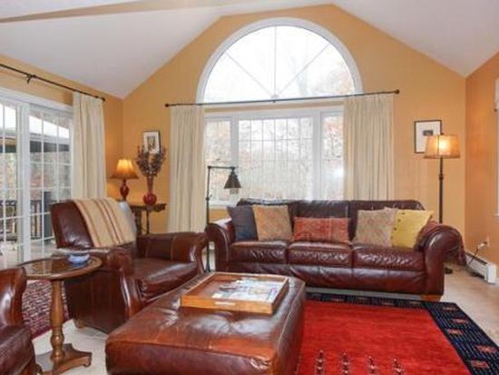
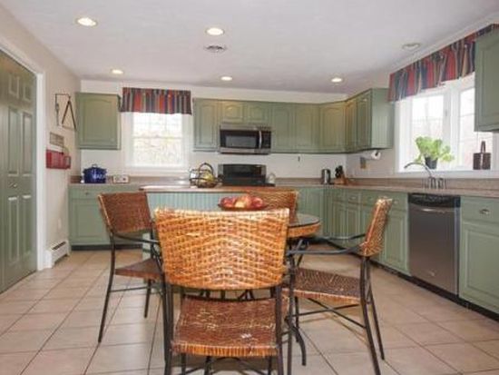

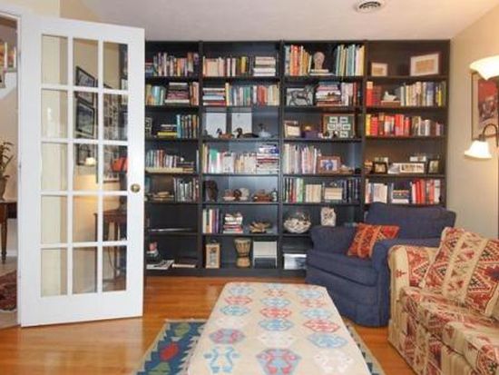
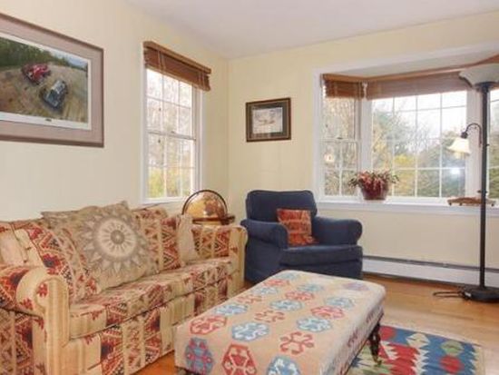
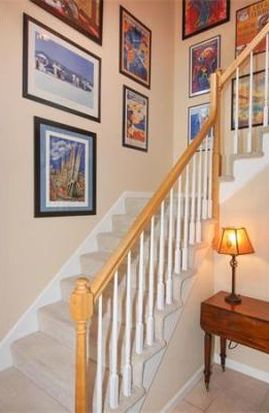
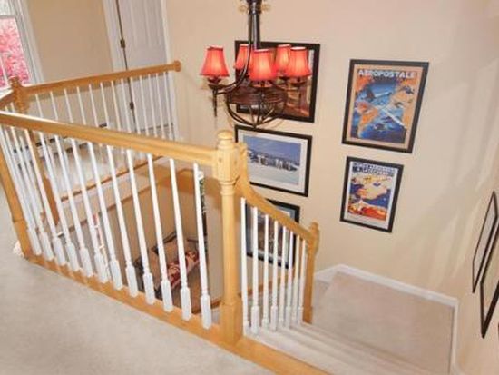

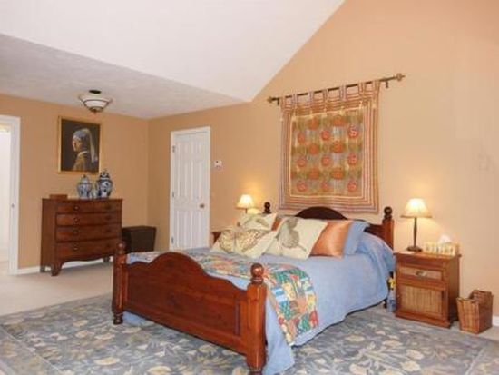

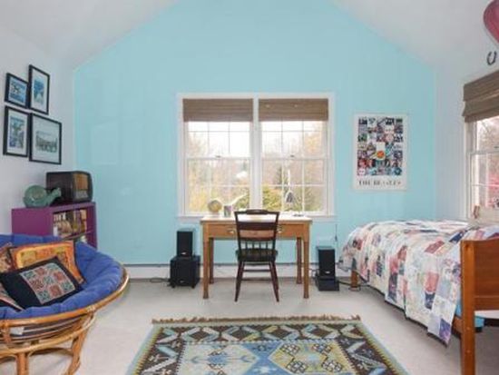
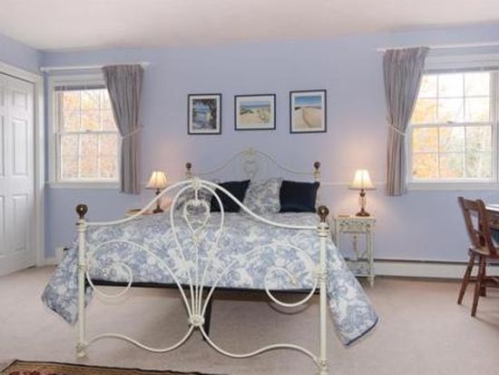

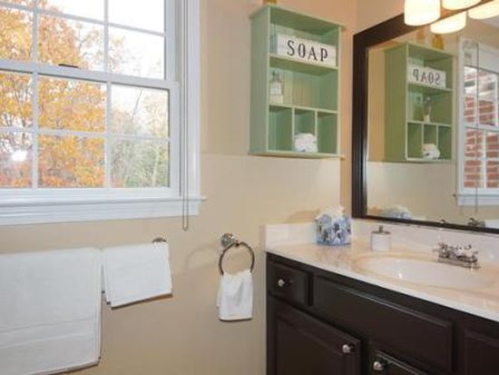
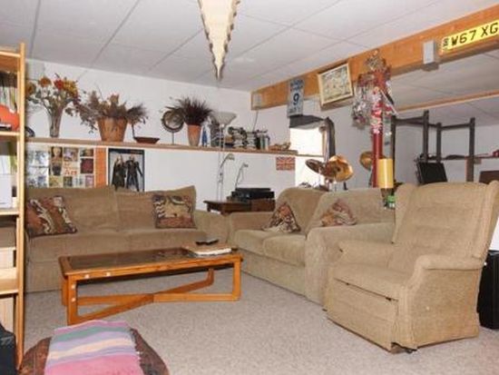

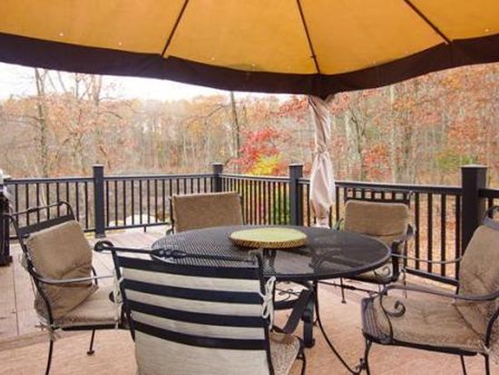
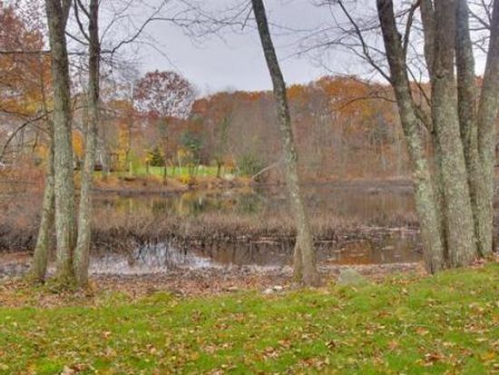
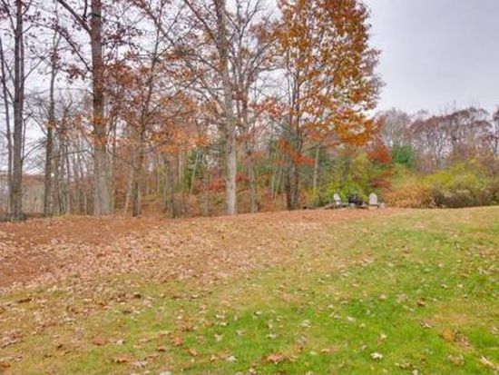

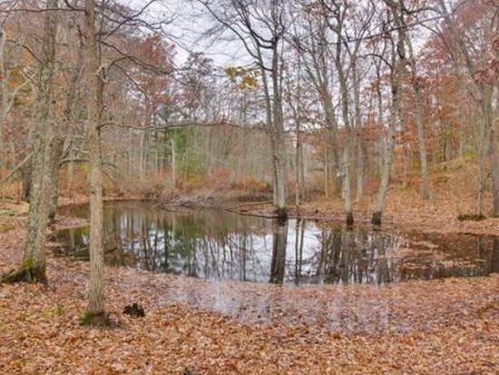
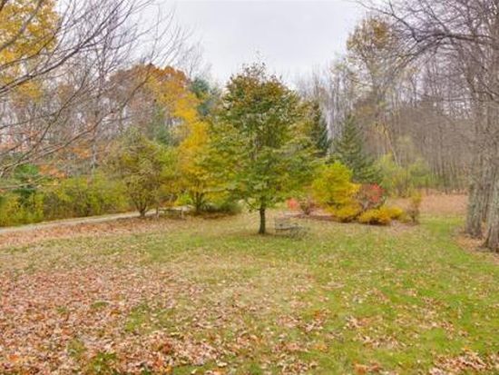

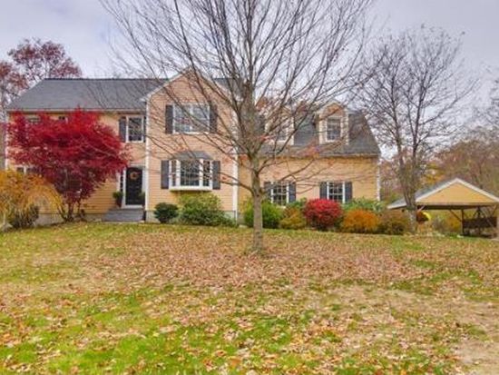
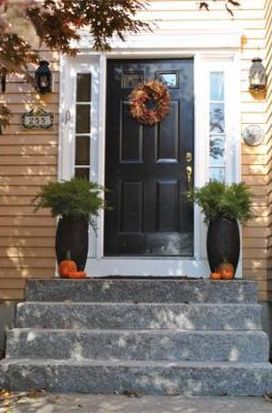

PROPERTY OVERVIEW
Type: Single Family
4 beds3 baths3,031 sqft
4 beds3 baths3,031 sqft
Facts
Built in 1995Stories: 2 Lot size: 2.6 acresExterior material: Wood Floor size: 3,031 sqftBasement: Unfinished basement Rooms: 8Structure type: Colonial Bedrooms: 4Heat type: Other Bathrooms: 3Parking: Garage - Attached
Features
Fireplace
Listing info
Last sold: Feb 2014 for $646,000
Recent residents
| Resident Name | Phone | More Info |
|---|---|---|
| Kyle K Ashworth | (401) 788-0925 | Status: Renter |
| William R Ashworth, age 72 | (401) 788-0925 | Status: Renter |
| Carol Everett, age 72 | (508) 429-9626 | |
| Greg E Everett, age 72 | (508) 429-9626 | |
| Brian Jones | ||
| Robert Jones | Status: Homeowner Occupation: Protective Service Occupations Education: Associate degree or higher |
|
| Simon M Price | (508) 429-1206 |