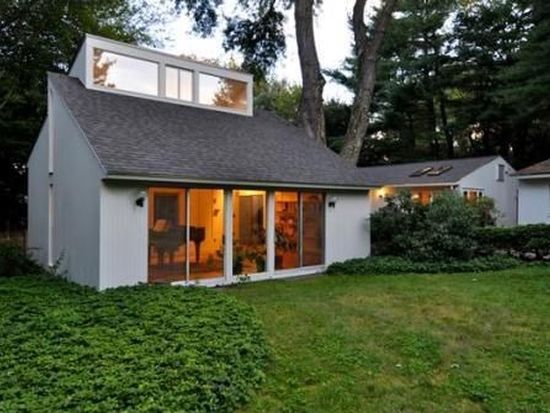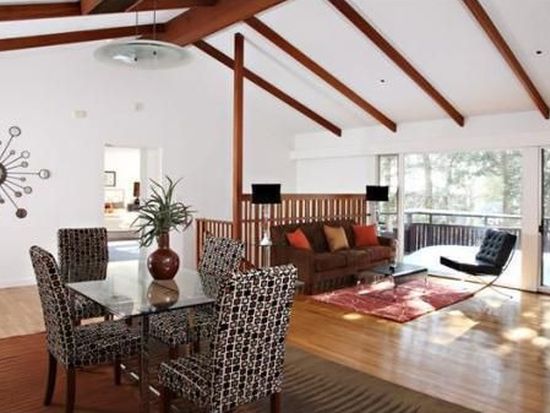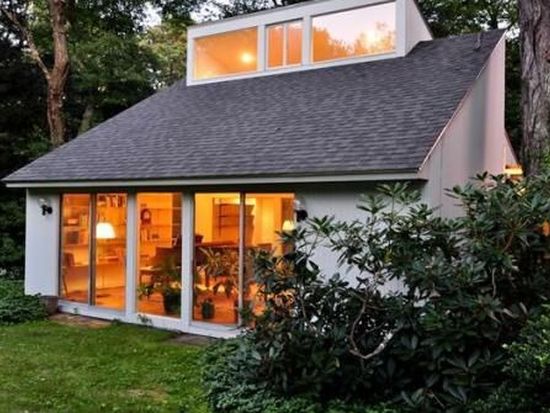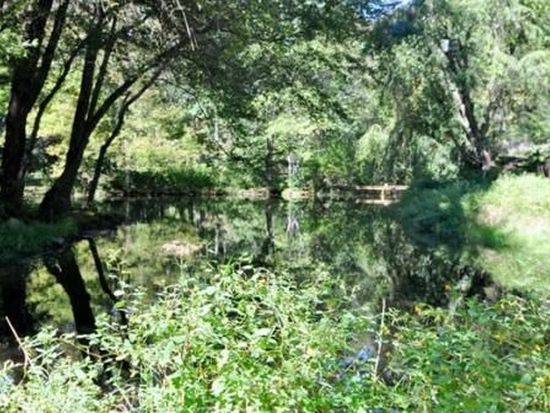26 Barberry Rd Lexington, MA 02421-8032
Visit 26 Barberry Rd in Lexington, MA, 02421-8032
This profile includes property assessor report information, real estate records and a complete residency history.
We have include the current owner’s name and phone number to help you find the right person and learn more.
Building Permits
Dec 11, 2014
Description: Add mudroom between house and garage, replace rear deck
- Contractor: Attention To Detail Home Restoration Inc
- Valuation: $8,500,000
- Client: Catalina Guillermety
- Permit #: 201412-992
Jun 10, 2014
Description: Kitchen exhaust fan sytem with make up air
- Valuation: $450,000
- Client: Catalina Guillermety
- Permit #: 201406-1572
Jun 10, 2014
Description: 1 heat pump in basement. 1 kitchen vent and exhaust equip
- Contractor: Vasilios Kazakis
- Valuation: $2,400,000
- Permit #: 201406-1573
Dec 30, 2013
Description: Interior renovations,new kitchen, baths, ceiling, replace som
- Contractor: Attention To Detail Home Restoration Inc
- Valuation: $39,102,600
- Client: Catalina Guillermety
- Permit #: 201312-884
Sep 12, 2011
Description: Strip and re-roof
- Contractor: Robert J Osullivan
- Valuation: $797,500
- Client: Barbara & Richard Rosecrance
- Permit #: 201109-1071
























PROPERTY OVERVIEW
Type: Single Family
4 beds3.5 baths3,462 sqft
4 beds3.5 baths3,462 sqft
Facts
Built in 1952Stories: 2 Lot size: 0.62 acresExterior material: Wood Floor size: 3,462 sqftBasement: Finished basement Rooms: 10Structure type: Contemporary Bedrooms: 4Roof type: Asphalt Bathrooms: 3.5Heat type: Other
Features
Fireplace
Listing info
Last sold: Jul 2013 for $970,000