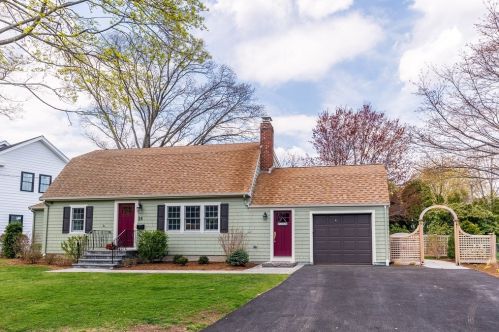26 Cherokee Rd Arlington, MA 02474
Visit 26 Cherokee Rd in Arlington, MA, 02474
This profile includes property assessor report information, real estate records and a complete residency history.
We have include the current owner’s name and phone number to help you find the right person and learn more.
Sold Jul 2021
$1,250,000
Market Activities
Apr 2021 - Jul 2021
Apr 2021 - Jul 2021
Building Permits
Jun 23, 2015
Description: Wire kitchen, bathroom and replace service.
- Valuation: $350,000
- Fee: $105.00 paid to Town of Arlington, Massachusetts
- Client: Lemonins Development
- Permit #: E-498
Jun 11, 2015
Description: Kitchen/ bathroom
- Valuation: $350,000
- Fee: $105.00 paid to Town of Arlington, Massachusetts
- Client: Spies Robert W & Cassandra A
- Permit #: P-335
May 28, 2015
Description: Remodel kitchen, bath, mud room and basement
- Valuation: $5,700,000
- Fee: $1,140.00 paid to Town of Arlington, Massachusetts
- Client: Spies Robert W & Cassandra A
- Permit #: B-586
May 28, 2015
Description: Cert of approval
- Fee: $50.00 paid to Town of Arlington, Massachusetts
- Client: Spies Robert W & Cassandra A
- Permit #: C-230
May 30, 2014
Description: Cert of approval
- Fee: $50.00 paid to Town of Arlington, Massachusetts
- Client: Spies Robert W & Cassandra A
- Permit #: C2014-424
May 30, 2014
Description: New deck in rear of house
- Valuation: $910,000
- Fee: $182.00 paid to Town of Arlington, Massachusetts
- Client: Spies Robert W & Cassandra A
- Permit #: B2014-573
Oct 29, 2013
Description: Wire basement.
- Valuation: $100,000
- Fee: $50.00 paid to Town of Arlington, Massachusetts
- Client: Spies Robert W & Cassandra A
- Permit #: E2013-1291
Sep 27, 2013
Description: Bathroom renovation
- Valuation: $300,000
- Fee: $90.00 paid to Town of Arlington, Massachusetts
- Client: Spies Robert W & Cassandra A
- Permit #: P2013-832
Aug 22, 2013
Description: Certificate of approval
- Fee: $50.00 paid to Town of Arlington, Massachusetts
- Client: Spies Robert W & Cassandra A
- Permit #: C2013-655
Aug 22, 2013
Description: Second floor dormer on back of house, renovation of existing 2 bedrooms and bathrooms
- Contractor: Joaquim Junior
- Valuation: $3,575,000
- Fee: $714.00 paid to Town of Arlington, Massachusetts
- Client: Spies Robert W & Cassandra A
- Permit #: B2013-1273
May 5, 1995
Description: Add screened porch
- Permit #: B1995-236
PROPERTY OVERVIEW
Type: Single Family
3 beds2 bathsLot: 9,130 sqft
3 beds2 bathsLot: 9,130 sqft
Facts
Built in 1953Exterior material: Wood Lot size: 9,130 sqftStyle: Cape Cod Building: 1Exterior walls: Wood Siding Construction: FrameBasement: Improved Basement (Finished) Rooms: 8Structure type: Cape cod Bedrooms: 3Roof type: Asphalt Bathrooms: 2Heat type: Hot Water Stories: 2 story with basementParking: Attached Garage Last remodel year: 1961
Features
A/CFireplace
Listing info
Last sold: Aug 2012 for $567,000
Recent residents
| Resident Name | Phone | More Info |
|---|---|---|
| Joseph N Petitti | (781) 646-0316 | |
| Shirley A Petitti, age 95 | (781) 646-0316 |
Neighbors
Assessment history
| Year | Tax | Assessment | Market |
|---|---|---|---|
| 2014 | $6,695 | $485,500 | N/A |
