26 Squannacook Dr Groton, MA 01450-1139
Visit 26 Squannacook Dr in Groton, MA, 01450-1139
This profile includes property assessor report information, real estate records and a complete residency history.
We have include the current owner’s name and phone number to help you find the right person and learn more.
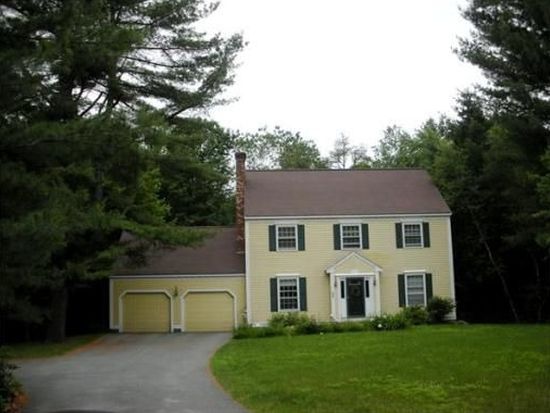
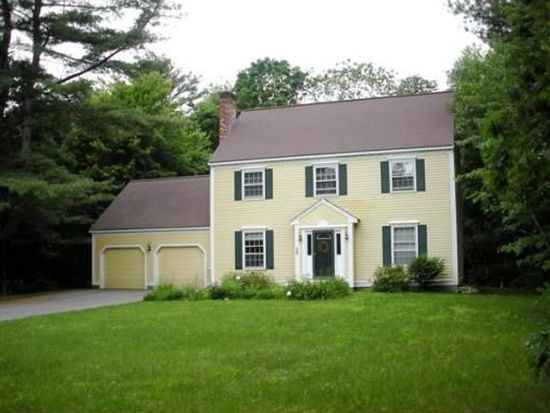
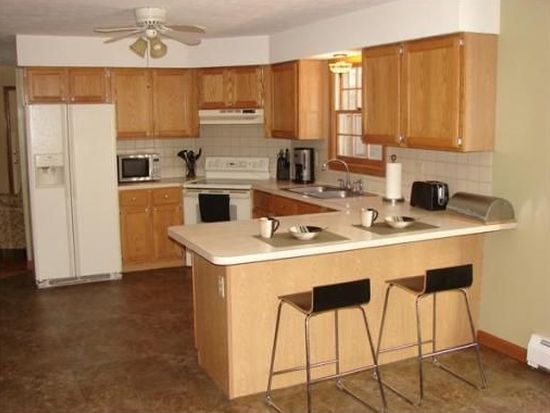

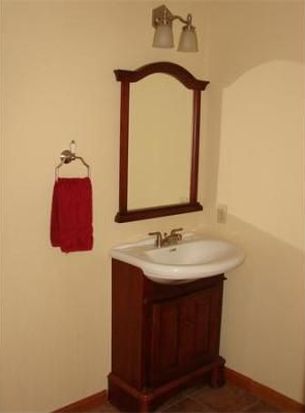
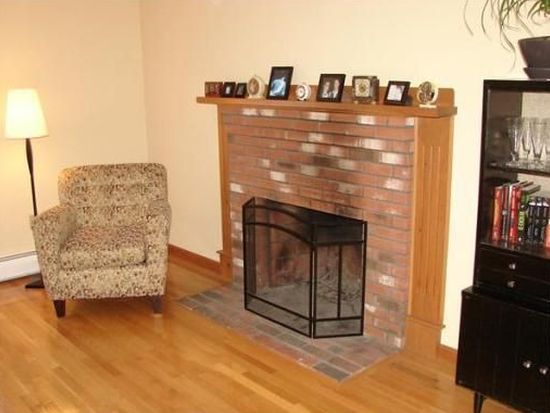


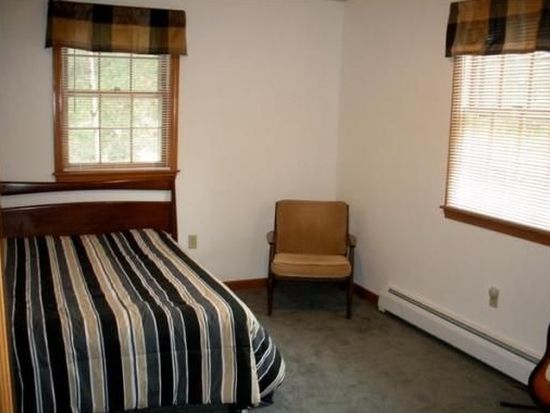

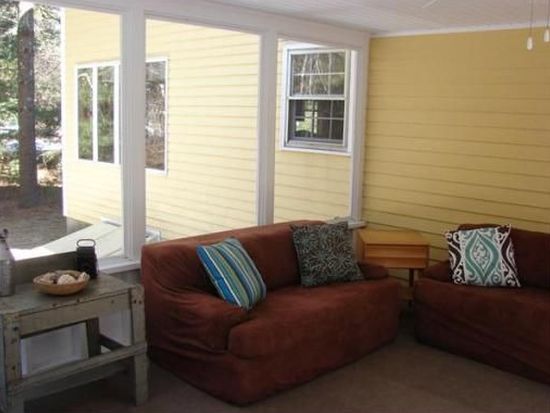
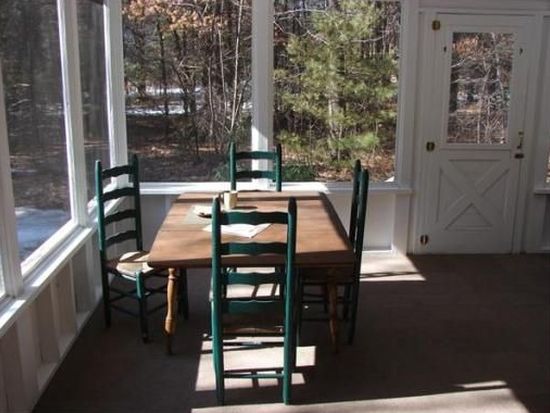


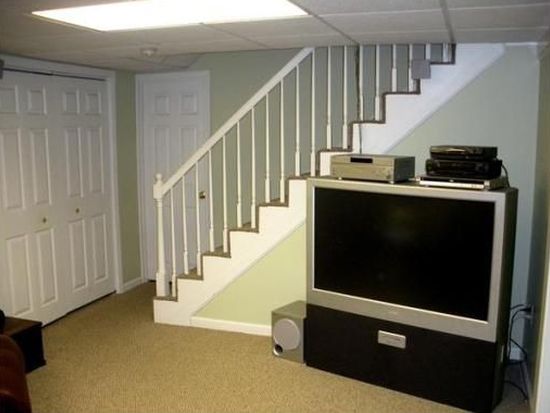
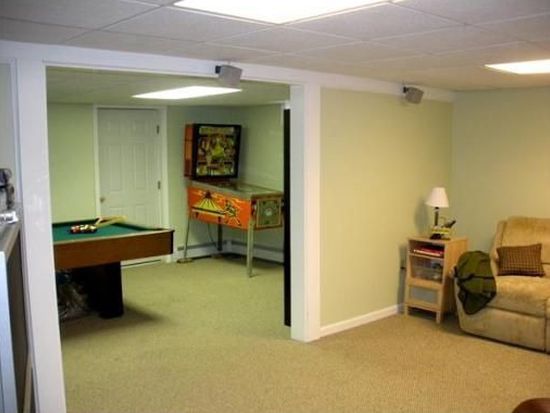
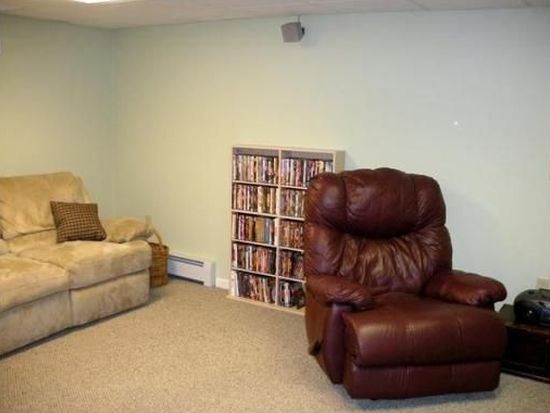


PROPERTY OVERVIEW
Type: Single Family
4 beds3 baths2,440 sqft
4 beds3 baths2,440 sqft
Facts
Built in 1992Exterior material: Wood Lot size: 0.92 acresStructure type: Colonial Floor size: 2,440 sqftRoof type: Asphalt Rooms: 6Heat type: Other Bedrooms: 4Basement area: Finished basement, 628 sqft Bathrooms: 3Parking: Garage - Attached Stories: 2
Features
Fireplace
Listing info
Last sold: Oct 2011 for $373,000