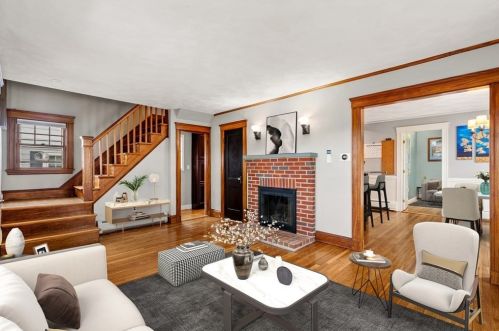261 Lowell St Arlington, MA 02474-2735
Visit 261 Lowell St in Arlington, MA, 02474-2735
This profile includes property assessor report information, real estate records and a complete residency history.
We have include the current owner’s name and phone number to help you find the right person and learn more.
Sold Jun 2021
$880,000
Market Activities
May 2021 - Jul 2021
May 2021 - Jul 2021
Building Permits
May 7, 2014
Description: Dishwasher
- Valuation: $50,000
- Fee: $50.00 paid to Town of Arlington, Massachusetts
- Client: Soucy Paul Edward &
- Permit #: P2014-304
Jun 18, 2012
Description: Water heater
- Valuation: $80,000
- Fee: $50.00 paid to Town of Arlington, Massachusetts
- Client: Schlehuber Lisa
- Permit #: G2012-297
Jun 18, 2012
Description: Water heater
- Valuation: $80,000
- Client: Schlehuber Lisa
- Permit #: P2012-371
Jan 17, 2012
Description: Reattach sink
- Valuation: $30,000
- Fee: $50.00 paid to Town of Arlington, Massachusetts
- Client: Gibson
- Permit #: P2012-34
Jan 17, 2012
Description: Range
- Contractor: Cortez Construction Corp
- Valuation: $45,000
- Fee: $50.00 paid to Town of Arlington, Massachusetts
- Client: Gibson
- Permit #: G2012-37
Nov 29, 2011
Description: Wire kitchen
- Contractor: M J Cyr Electric Corp
- Valuation: $110,000
- Fee: $50.00 paid to Town of Arlington, Massachusetts
- Client: Schlehuber Lisa
- Permit #: E2011-984
Nov 23, 2011
Description: Kitchen renovation
- Contractor: H.G. Construction, Inc.
- Valuation: $1,050,000
- Fee: $210.00 paid to Town of Arlington, Massachusetts
- Client: Schlehuber Lisa
- Permit #: B2011-1546
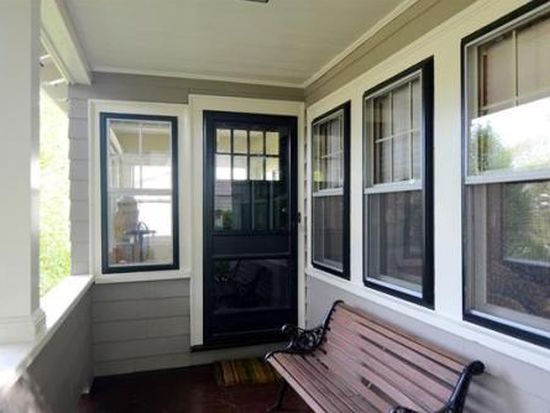

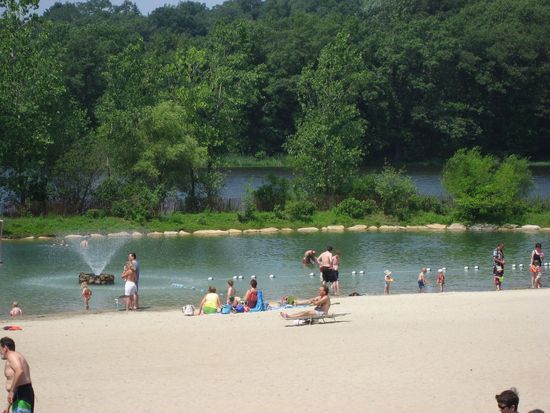

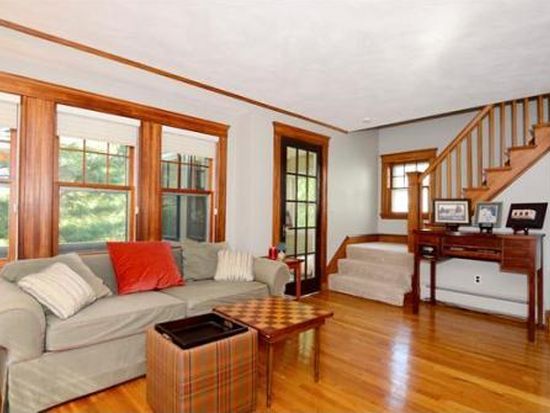
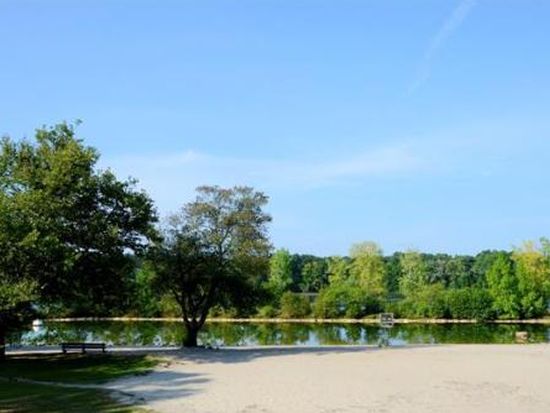
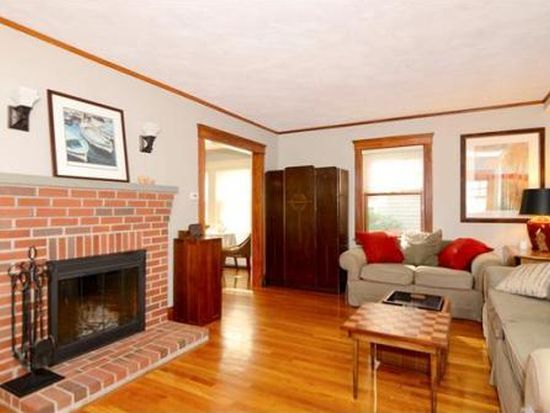
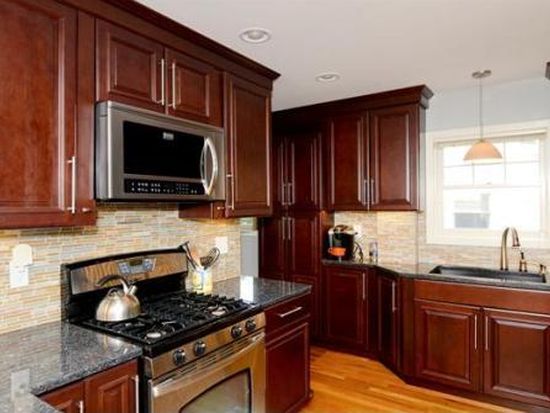

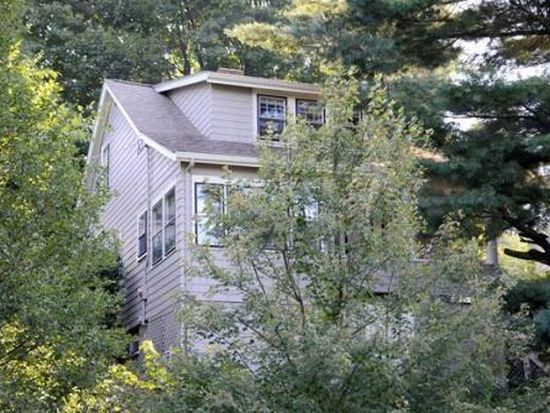
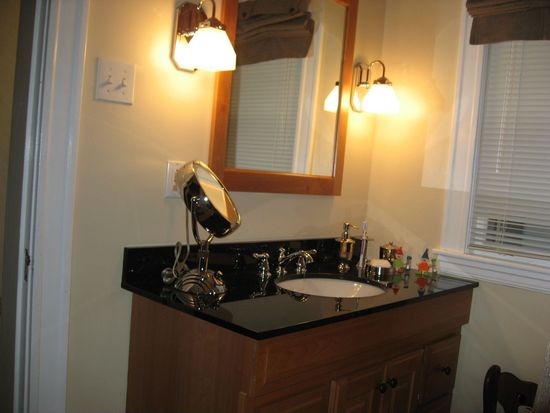
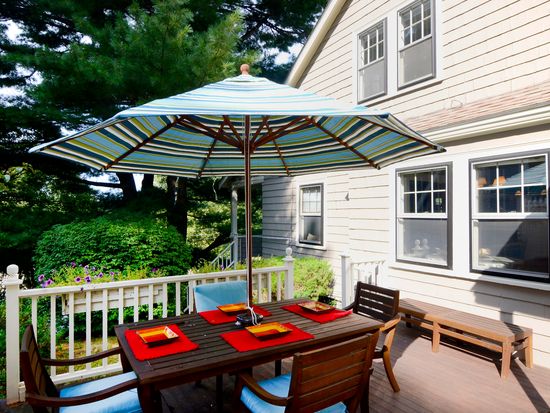
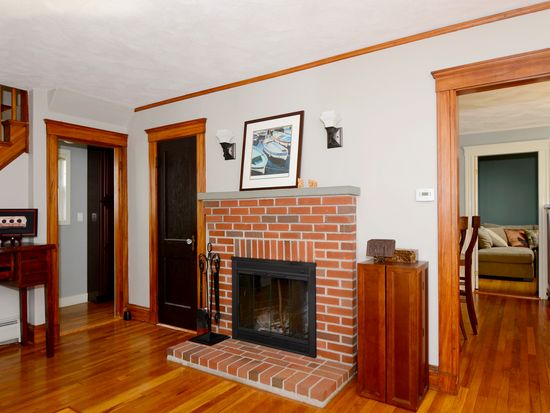
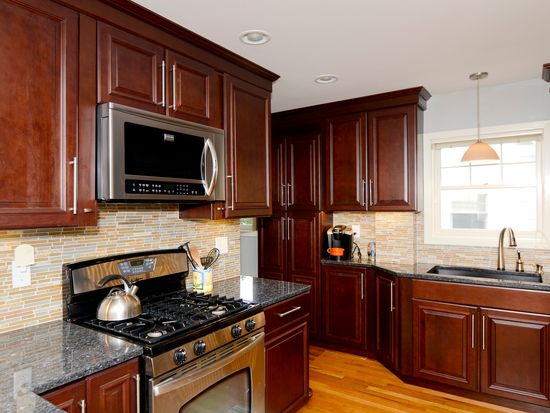
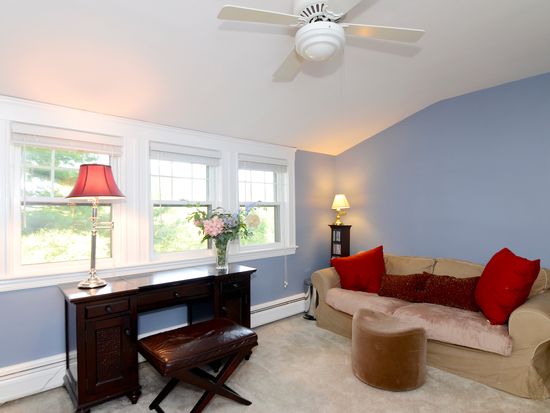
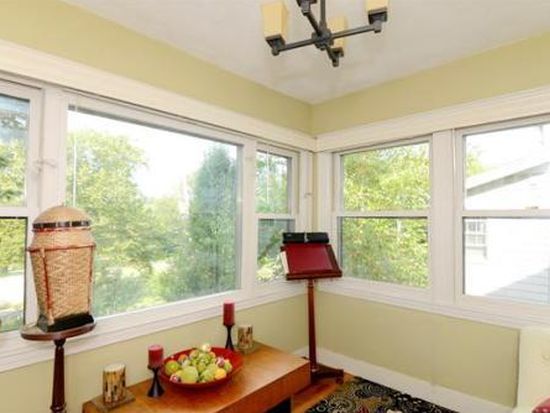
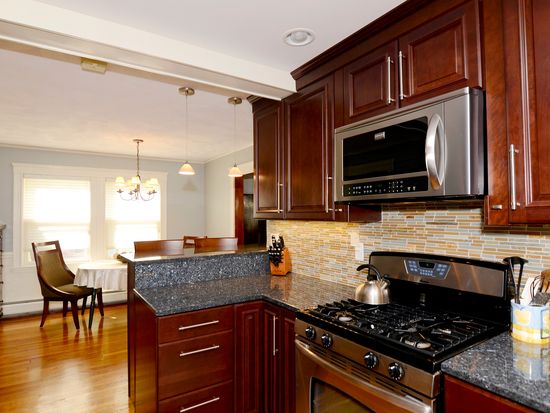
PROPERTY OVERVIEW
Type: Single Family
3 beds1.5 baths1,466 sqft
3 beds1.5 baths1,466 sqft
Facts
Built in 1927Flooring: Carpet, Hardwood Lot size: 4,863 sqftExterior material: Shingle, Wood Floor size: 1,466 sqftBasement: Unfinished basement Rooms: 8Structure type: Craftsman Bedrooms: 3Roof type: Asphalt Bathrooms: 1.5Heat type: Gas Stories: 2Cooling: None Last remodel year: 1959Parking: Garage - Detached, Off street, 1 space
Features
AtticGarden BarbecueLawn Cable ReadyPatio Ceiling FanPorch DeckSkylight Double Pane/Storm WindowsDishwasher Fenced YardDryer FireplaceLaundry: In Unit
Listing info
Last sold: Oct 2013 for $552,500
Other details
Units: 1
Recent residents
| Resident Name | Phone | More Info |
|---|---|---|
| Beth E Hughes | (781) 646-3215 | |
| Mark J Hughes, age 71 | (781) 646-3215 | |
| Joel Mittelman | (781) 646-3215 | |
| S J Mittelman, age 52 | (781) 646-3215 | |
| Jeremy P Majchrzak, age 51 | (781) 643-4797 | |
| Nicola E Majchrzak, age 49 | (781) 643-4797 | |
| Paul A Majchrzak | (781) 643-4797 | |
| Lisa Schlehuber | (781) 646-3951 | |
| Melanie T Silverman, age 38 | Status: Renter |
Neighbors
255 Lowell St
A M Galvin
A M Galvin
