261 Potwine Ln Amherst, MA 01002-3310
Visit 261 Potwine Ln in Amherst, MA, 01002-3310
This profile includes property assessor report information, real estate records and a complete residency history.
We have include the current owner’s name and phone number to help you find the right person and learn more.
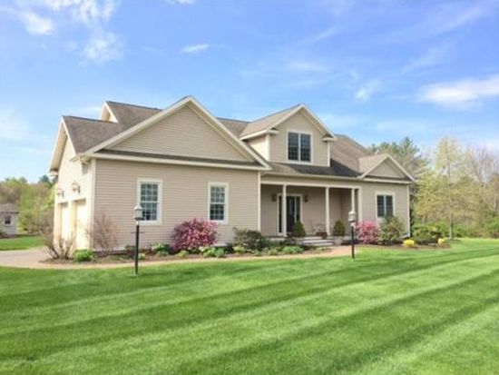

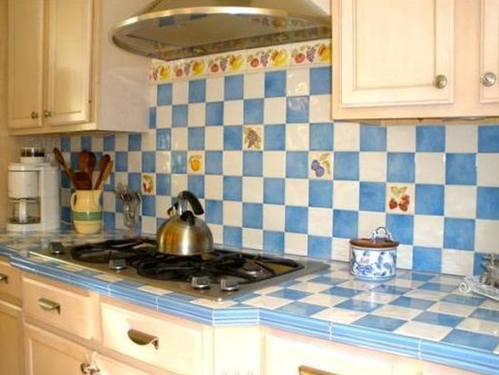
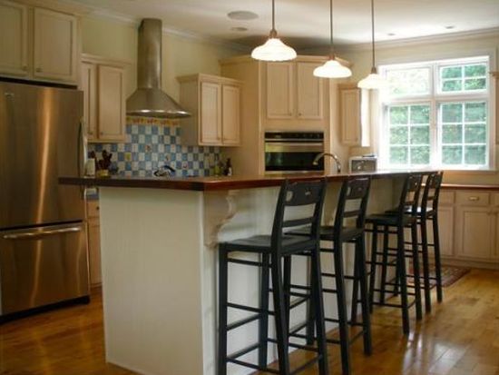
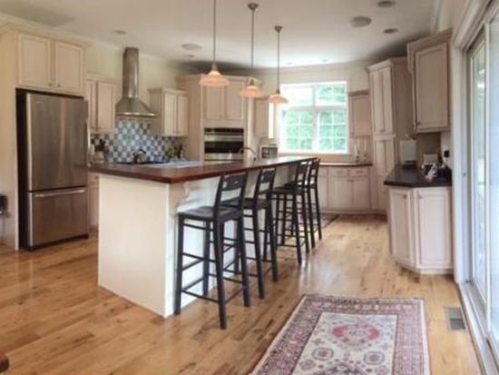

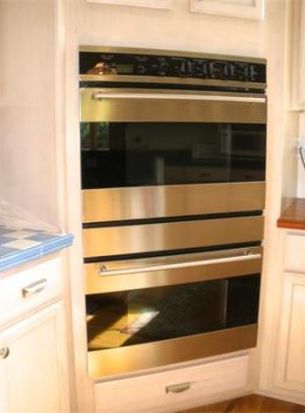
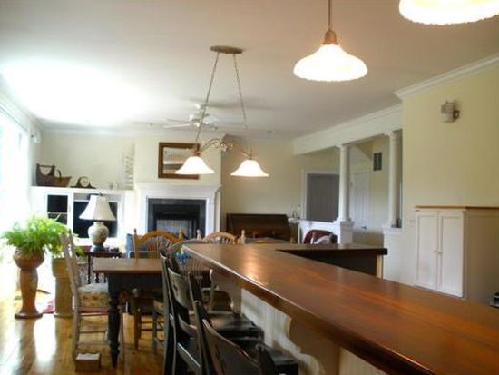

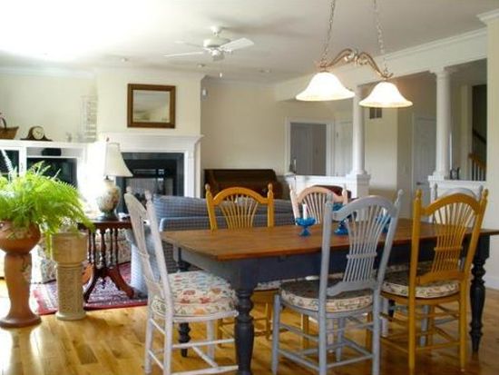

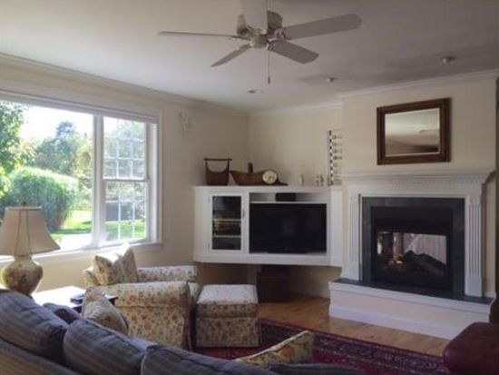
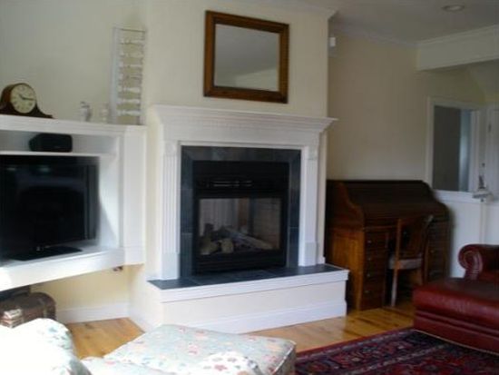
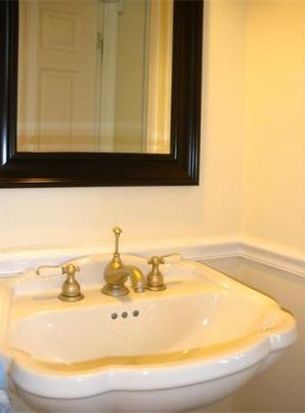

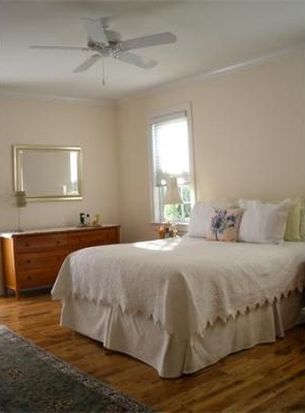
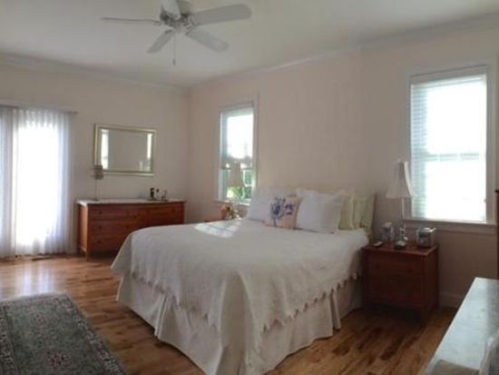

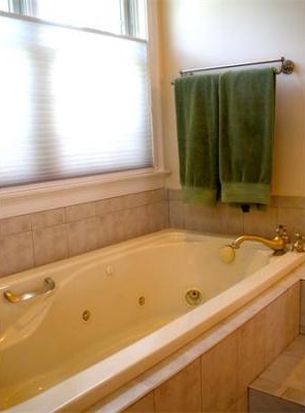
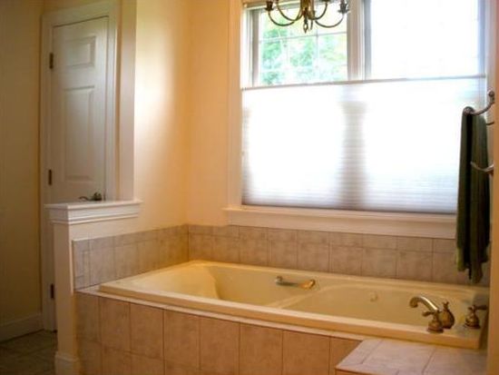

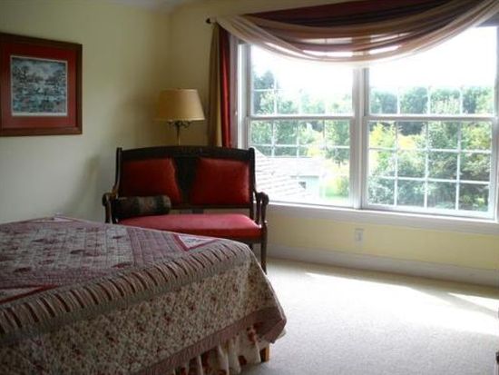
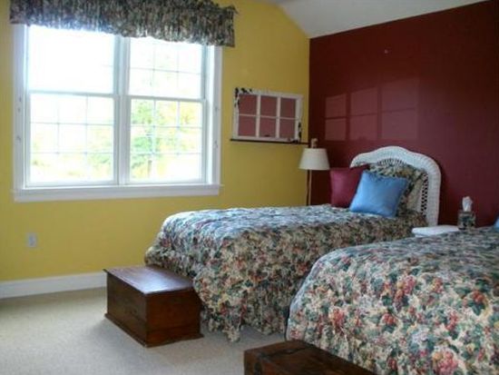

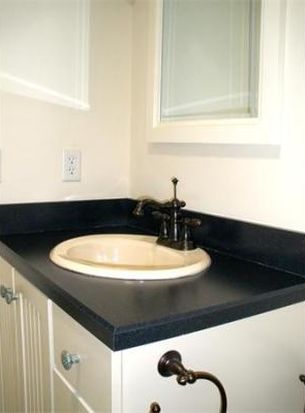
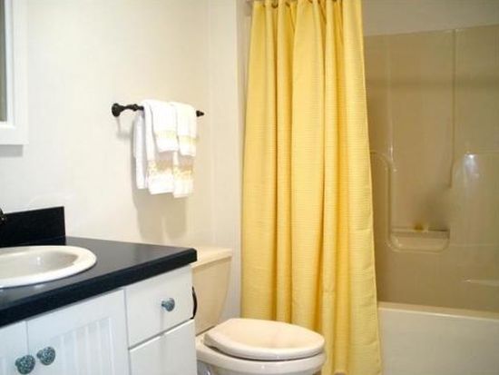

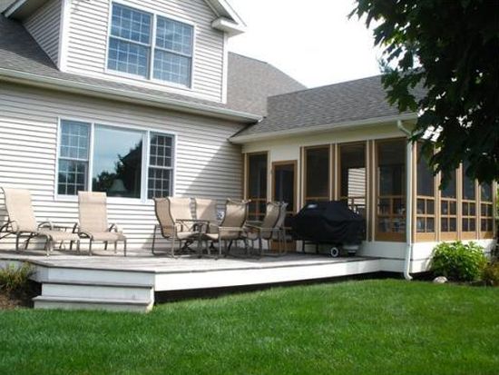
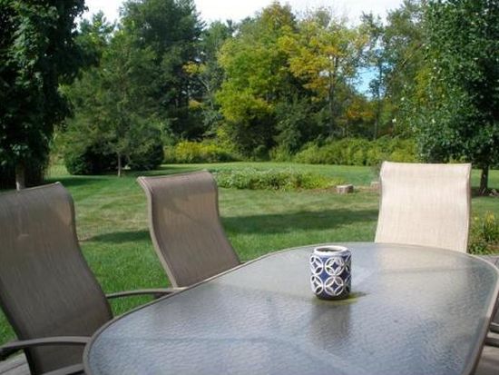
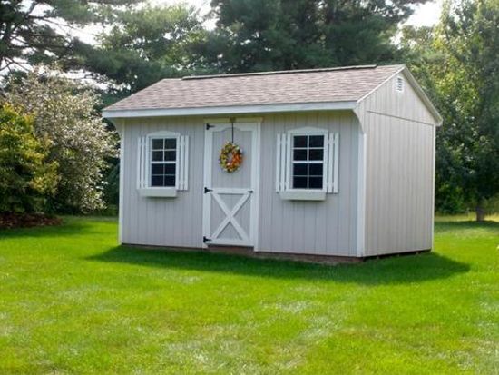
PROPERTY OVERVIEW
Type: Single Family
4 beds3 baths2,652 sqft
4 beds3 baths2,652 sqft
Facts
Built in 2004Stories: 1 Lot size: 1.59 acresExterior material: Vinyl Floor size: 2,652 sqftStructure type: Cape cod Rooms: 6Roof type: Asphalt Bedrooms: 4Heat type: Forced air Bathrooms: 3
Listing info
Last sold: Oct 2004 for $446,644
Recent residents
| Resident Name | Phone | More Info |
|---|---|---|
| Eleni J Christofa, age 41 | Status: Renter |
|
| Linda D Kelley, age 74 | (413) 253-6555 | |
| Karen A Levitt, age 57 | (413) 253-6555 | Status: Renter |
| Robert A Levitt | (413) 253-6555 | |
| Sandra F Levitt, age 80 | (413) 253-6555 | Status: Renter |
Business records related to this address
| Organization | Phone | More Info |
|---|---|---|
| LINDA LEVITT ENTERPRISES LLC | Business type: Domestic Limited Liability Company (LLC) |
Neighbors
293 Potwine Ln
V A Carey
V A Carey
294 Potwine Ln
B P Oreilly
B P Oreilly