28 Curran Ave Norwood, MA 02062-2217
Visit 28 Curran Ave in Norwood, MA, 02062-2217
This profile includes property assessor report information, real estate records and a complete residency history.
We have include the current owner’s name and phone number to help you find the right person and learn more.

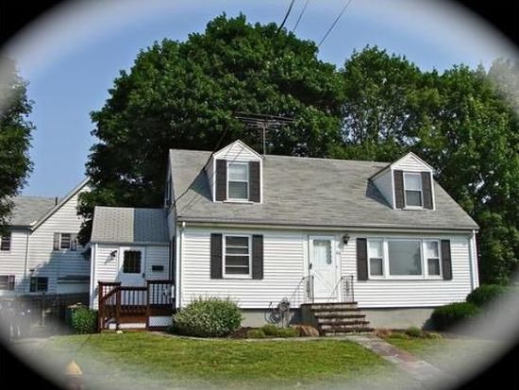

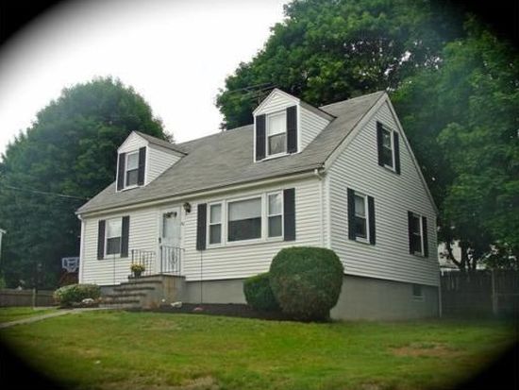
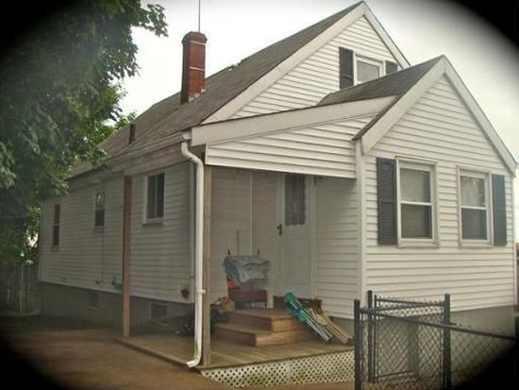

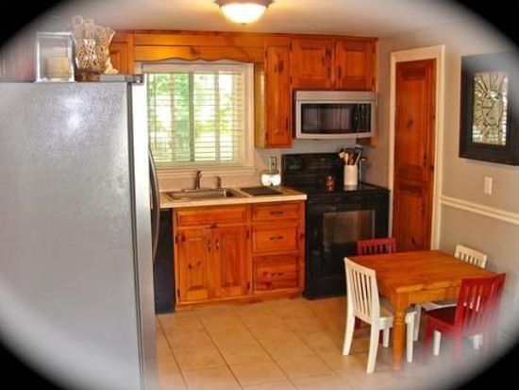
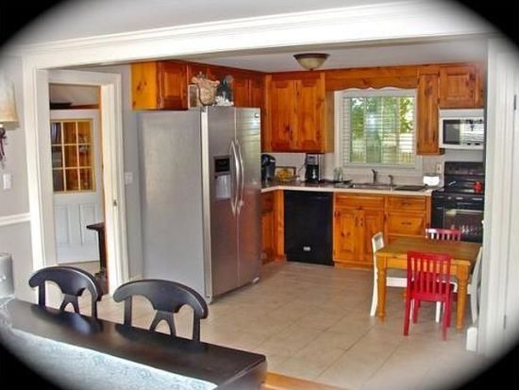

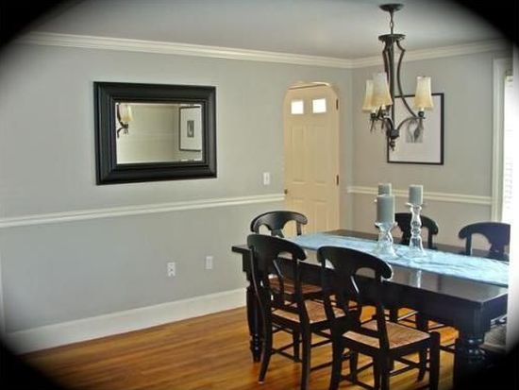
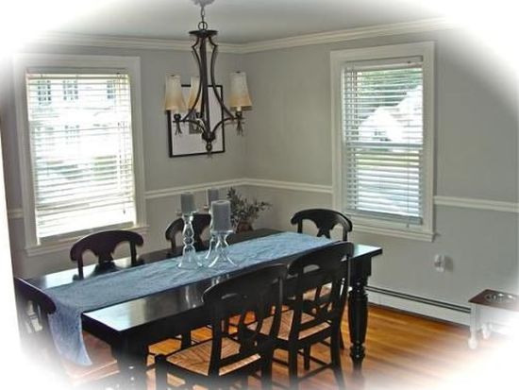

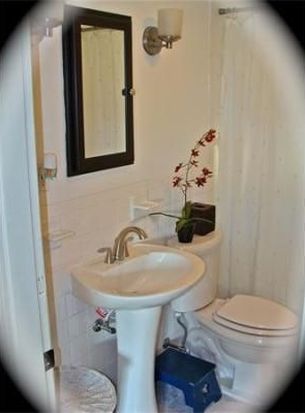

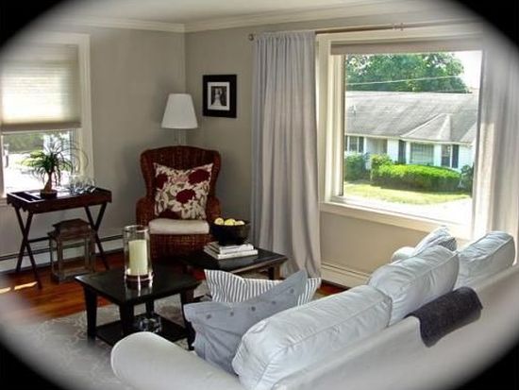
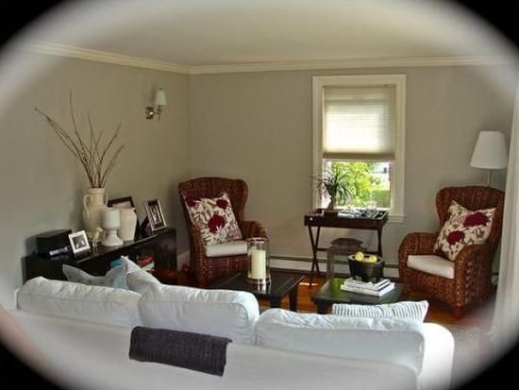

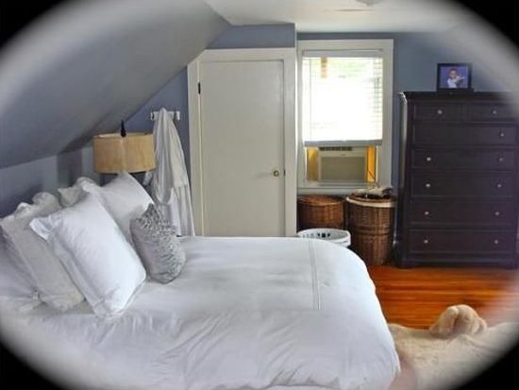
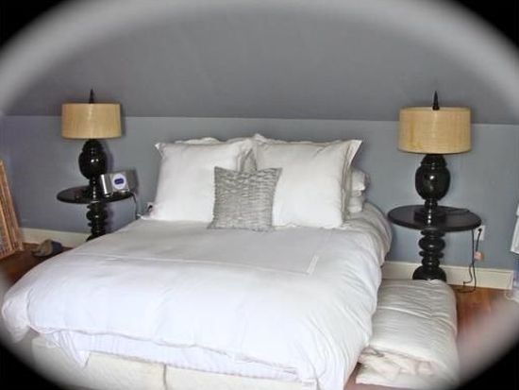

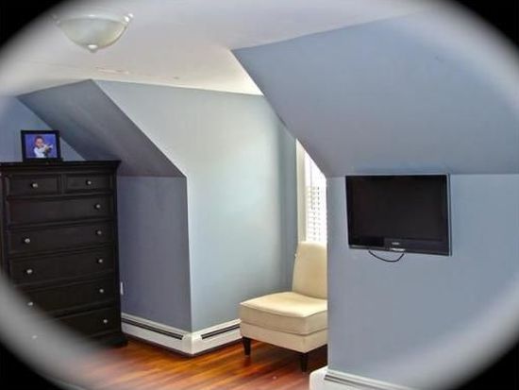
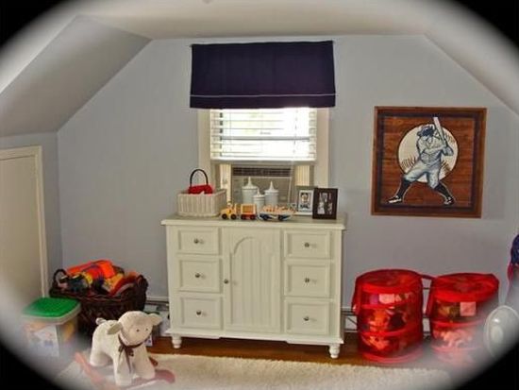

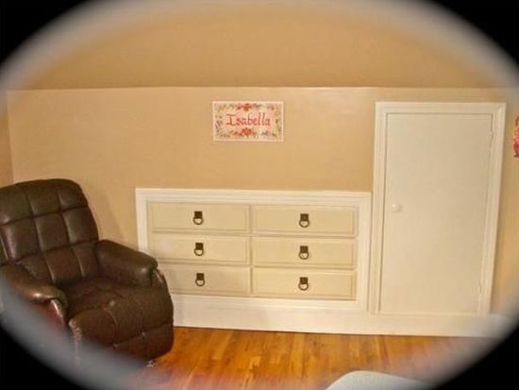
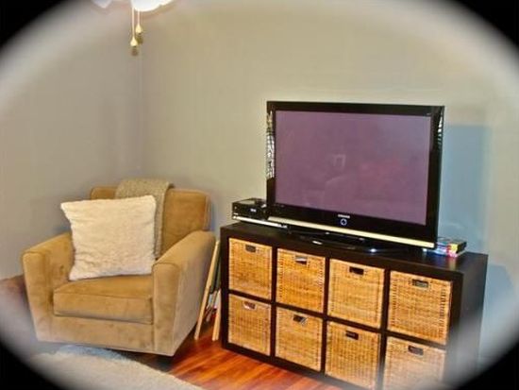

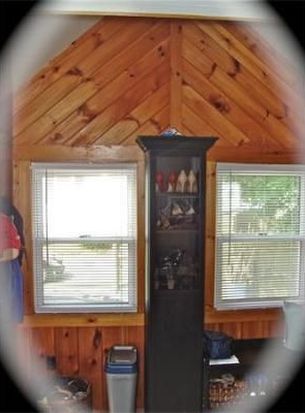
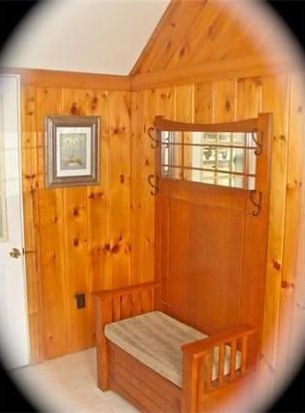

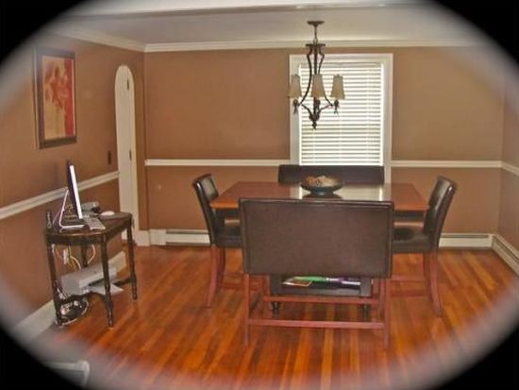
PROPERTY OVERVIEW
Type: Single Family
3 beds1 bath1,301 sqft
3 beds1 bath1,301 sqft
Facts
Built in 1953Flooring: Hardwood, Tile Lot size: 5,227 sqftExterior material: Vinyl Floor size: 1,301 sqftStructure type: Cape cod Rooms: 6Roof type: Asphalt Bedrooms: 3Heat type: Oil Bathrooms: 1Parking: Off street, 3 spaces Stories: 1
Features
Cable ReadyTennis Court DeckDishwasher Fenced YardMicrowave Patio
Listing info
Last sold: Aug 2013 for $329,000
Recent residents
| Resident Name | Phone | More Info |
|---|---|---|
| A Lydon | (781) 762-8463 | |
| Linda E Nolan, age 73 | Status: Renter Occupation: Administrative Support Occupations, Including Clerical Occupations Education: High school graduate or higher |