28 Garfield Ave Boston, MA 02136-3415
Visit 28 Garfield Ave in Boston, MA, 02136-3415
This profile includes property assessor report information, real estate records and a complete residency history.
We have include the current owner’s name and phone number to help you find the right person and learn more.
Building Permits
Apr 30, 2014
Description: Strip and reroof 13 squaare of asphalt shingles no structural changes
- Contractor: Evangelos Liapis
- Valuation: $1,019,700
- Fee: $130.00 paid to City of Boston, Massachusetts
- Client: Myers Edward G
- Parcel #: 1810246000
- Permit #: SF356206
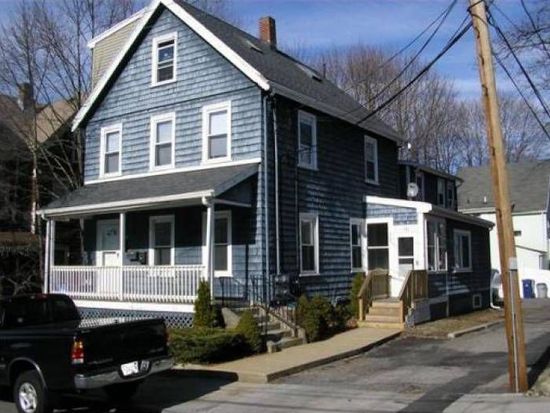

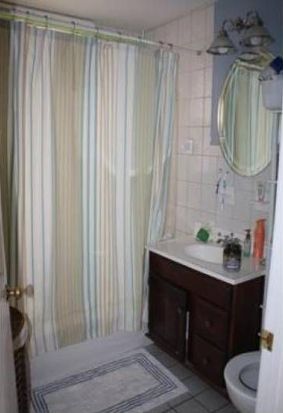
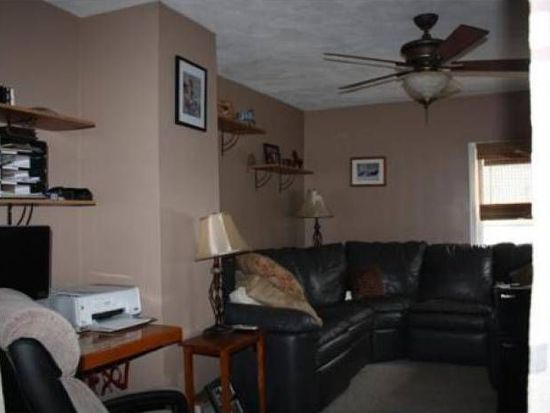
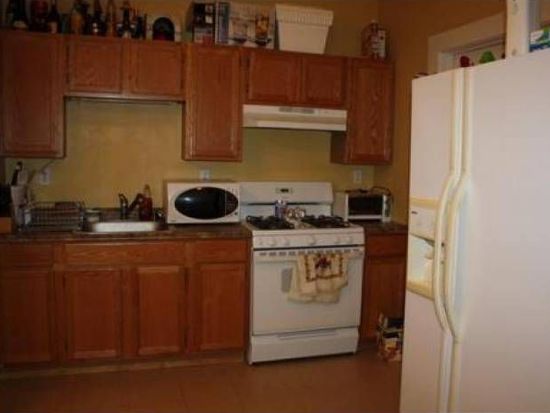
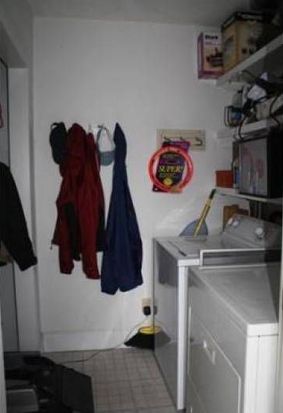


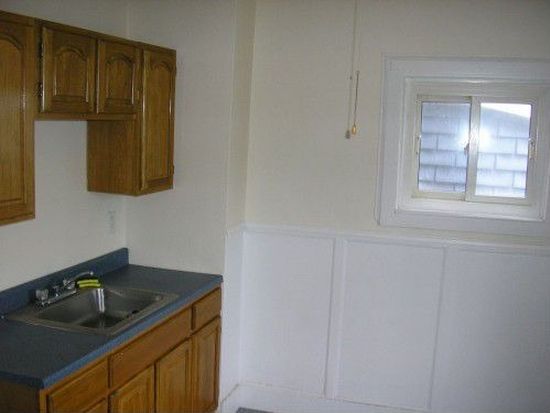

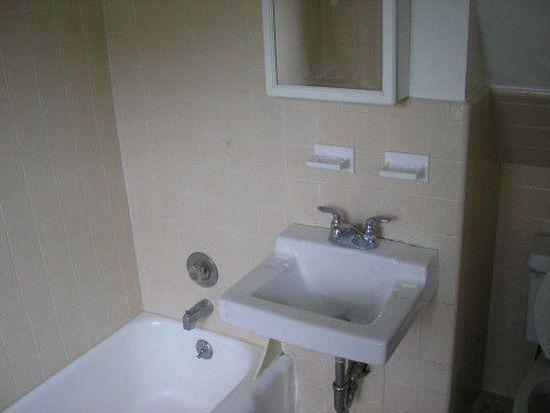

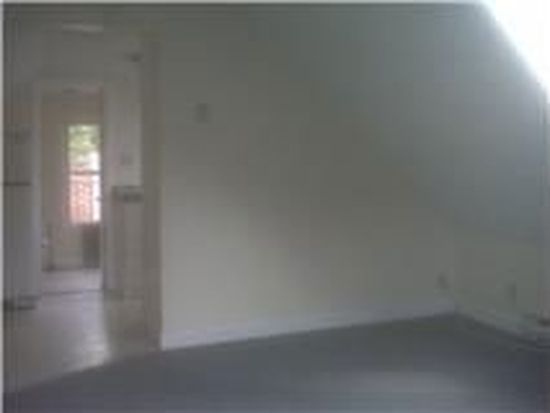

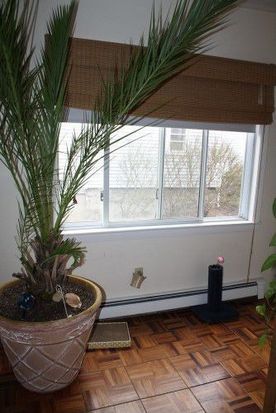
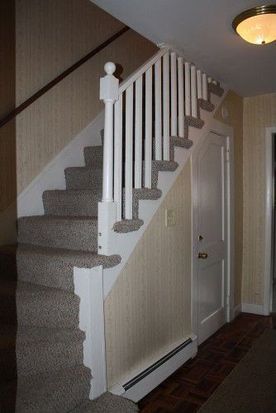


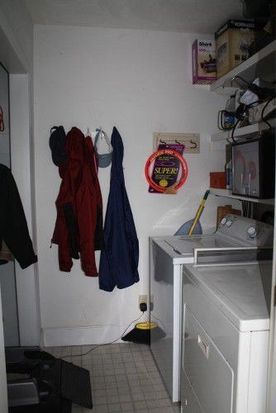
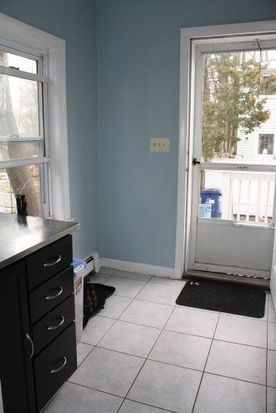

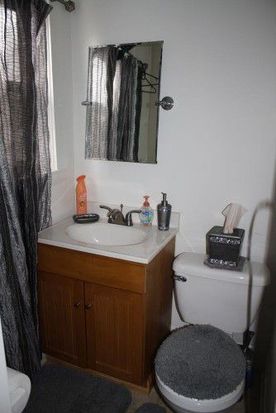

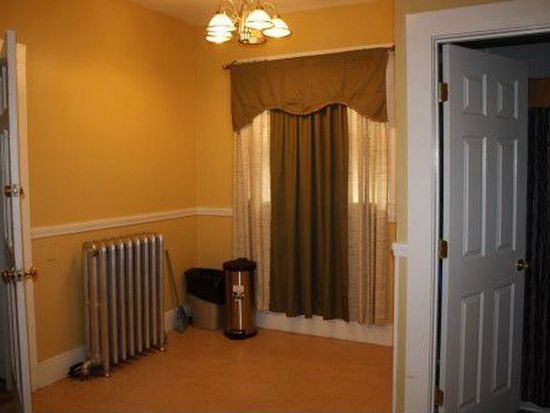
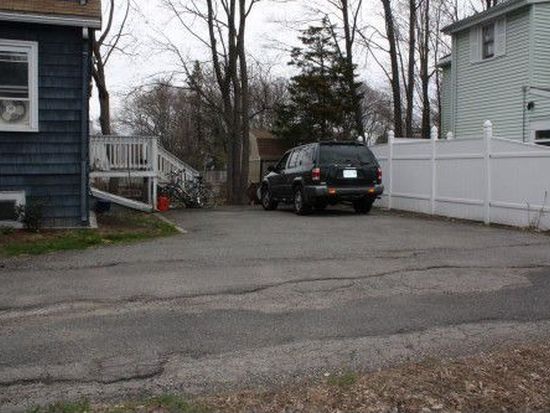

PROPERTY OVERVIEW
Type: Single Family
5 beds4 baths2,624 sqft
5 beds4 baths2,624 sqft
Facts
Built in 1900Last remodel year: 2002 Lot size: 4,922 sqftFlooring: Hardwood, Tile Floor size: 2,624 sqftExterior material: Wood Rooms: 16Roof type: Asphalt Bedrooms: 5Heat type: Forced air Bathrooms: 4Parking: 4 spaces Stories: 3
Features
DryerLaundry: In Unit
Listing info
Last sold: Oct 2011 for $367,000