28 Hardwick Rd Natick, MA 01760-2407
Visit 28 Hardwick Rd in Natick, MA, 01760-2407
This profile includes property assessor report information, real estate records and a complete residency history.
We have include the current owner’s name and phone number to help you find the right person and learn more.


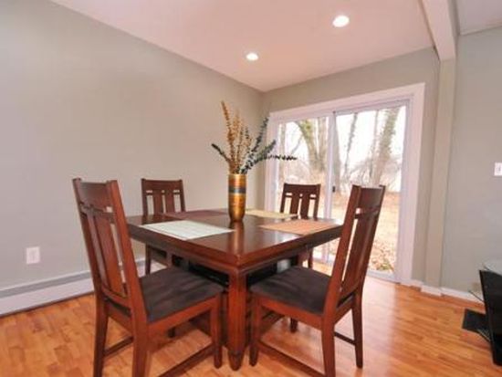
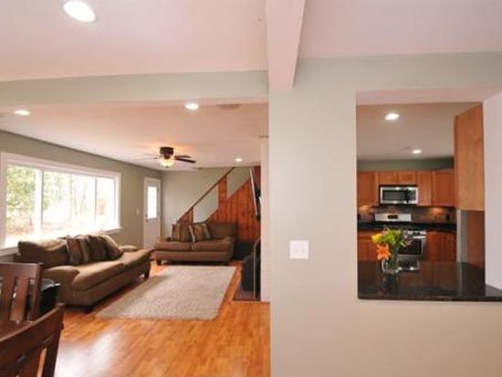

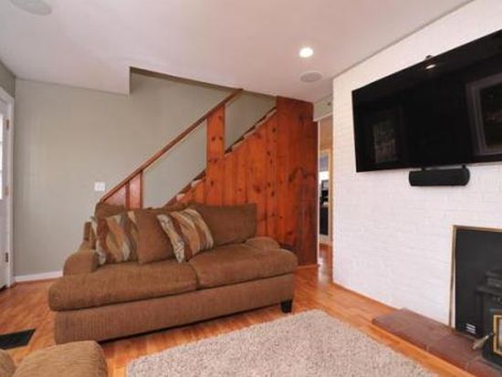
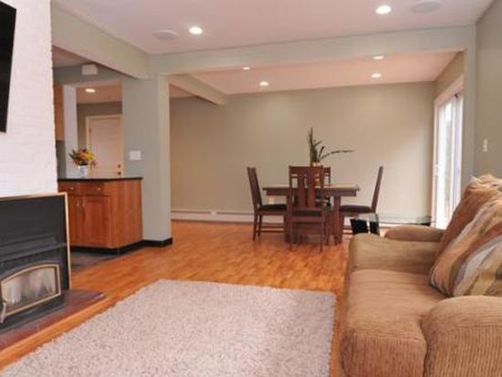
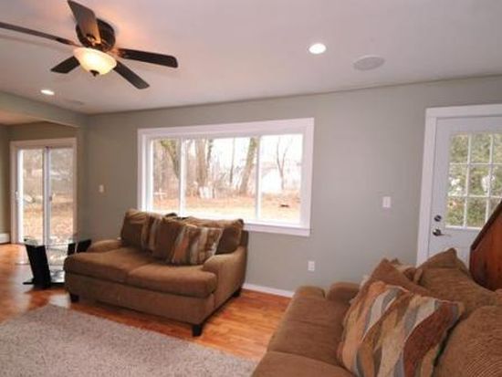

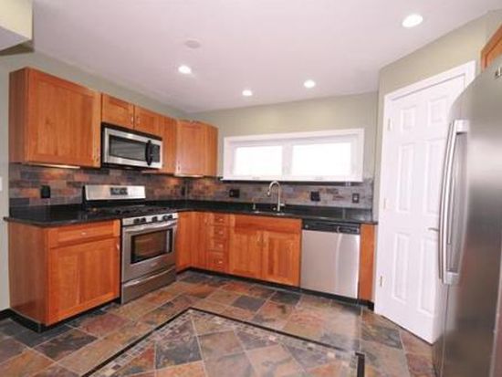
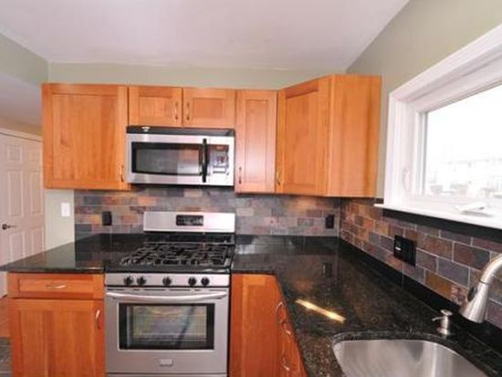

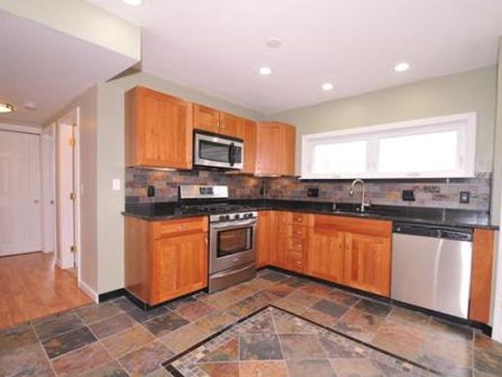
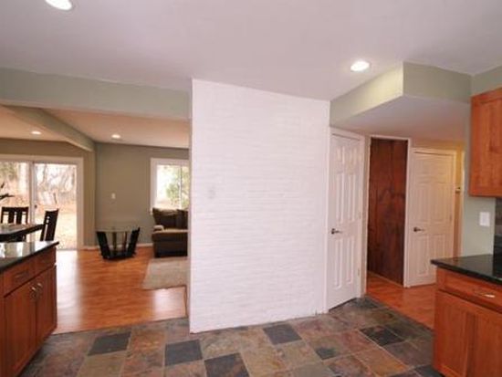

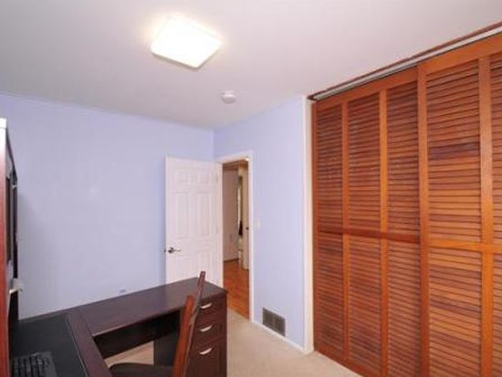
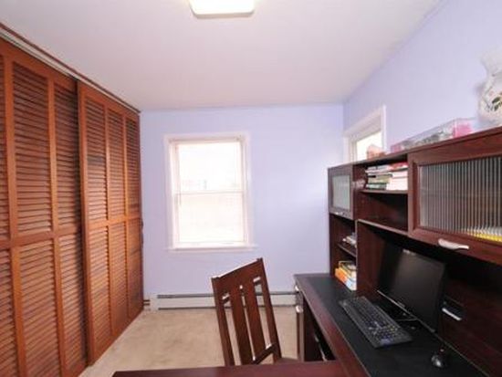

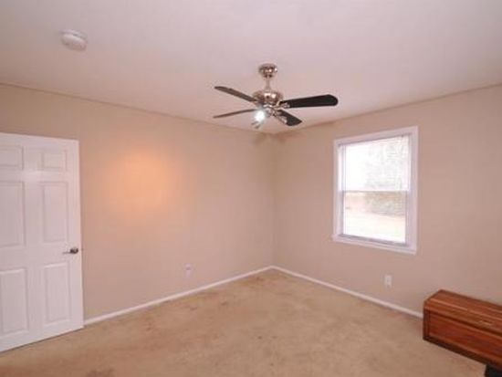

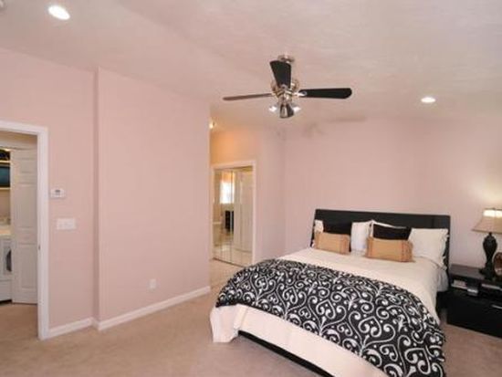

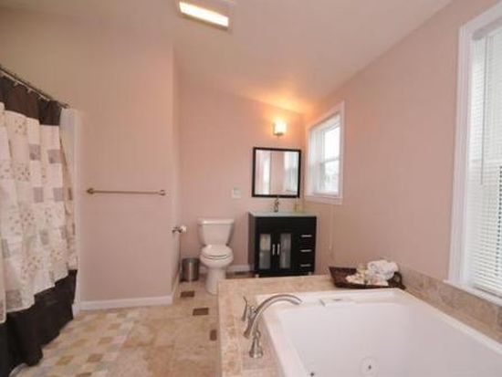
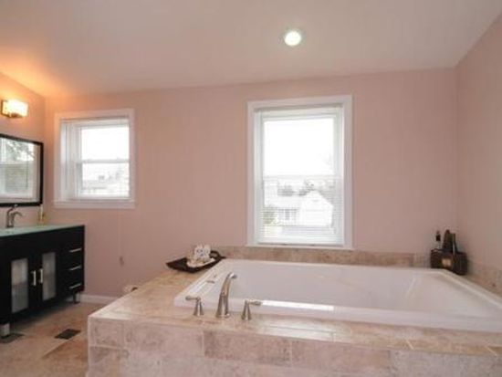

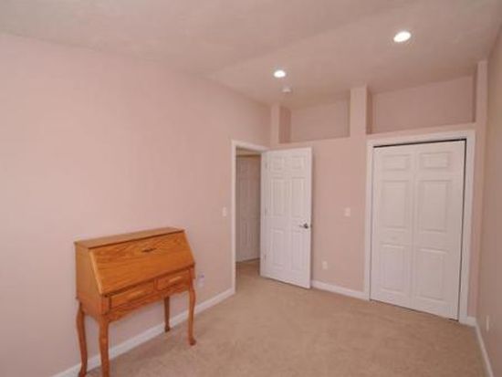
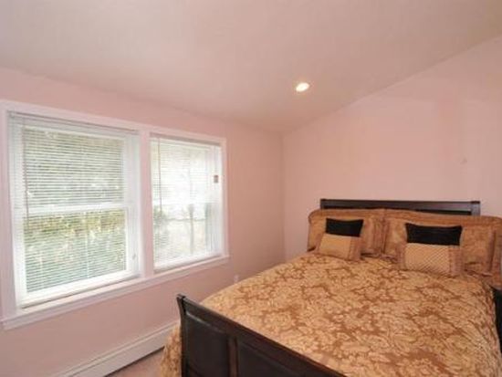
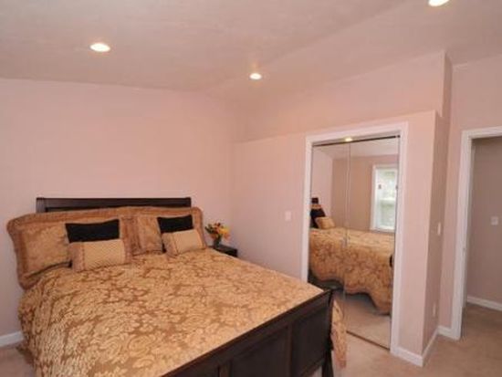

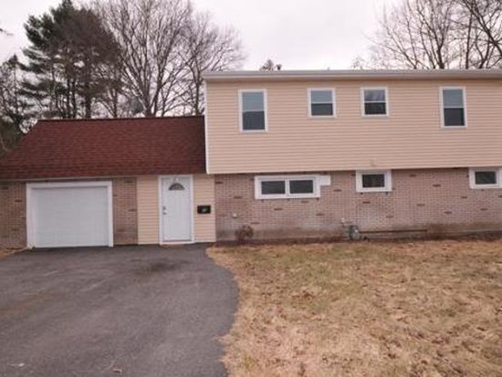
PROPERTY OVERVIEW
Type: Single Family
5 beds3 baths1,878 sqft
5 beds3 baths1,878 sqft
Facts
Built in 1949Last remodel year: 2013 Lot size: 10,062 sqftExterior material: Brick, Vinyl Floor size: 1,878 sqftStructure type: Colonial Rooms: 7Roof type: Asphalt Bedrooms: 5Heat type: Gas Bathrooms: 3Parking: Garage - Attached Stories: 2
Features
FireplaceMicrowave DishwasherLaundry: In Unit Dryer
Listing info
Last sold: May 2014 for $555,000
Other details
Units: 1
Recent residents
| Resident Name | Phone | More Info |
|---|---|---|
| Barbara G Mathes | (508) 653-9277 | |
| John Mathes | (508) 653-9277 | |
| William A Odamtten | Status: Homeowner Education: High school graduate or higher |
Neighbors
23 Hardwick Rd
R K Maxwell
R K Maxwell
5 Hardwick Rd
E M Cartier
E M Cartier