29 Colonial Rd Medfield, MA 02052-1102
Visit 29 Colonial Rd in Medfield, MA, 02052-1102
This profile includes property assessor report information, real estate records and a complete residency history.
We have include the current owner’s name and phone number to help you find the right person and learn more.

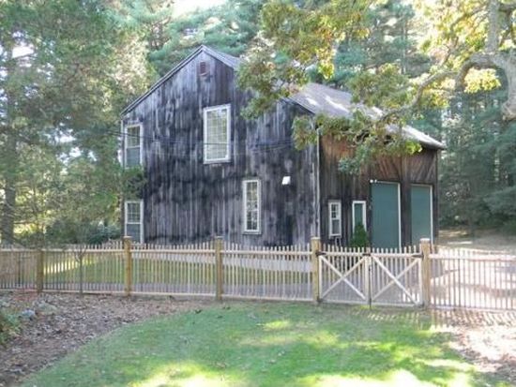
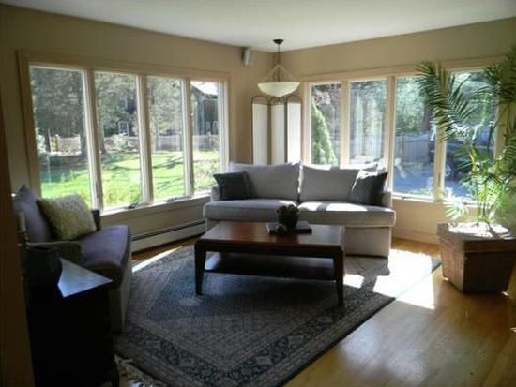

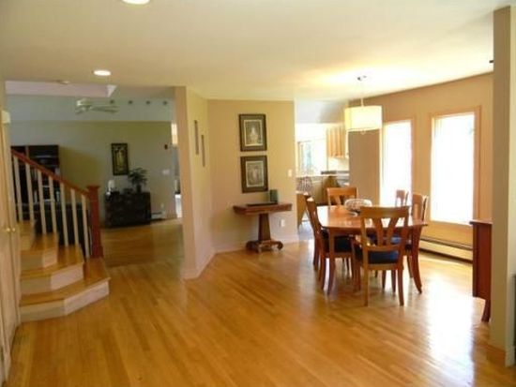
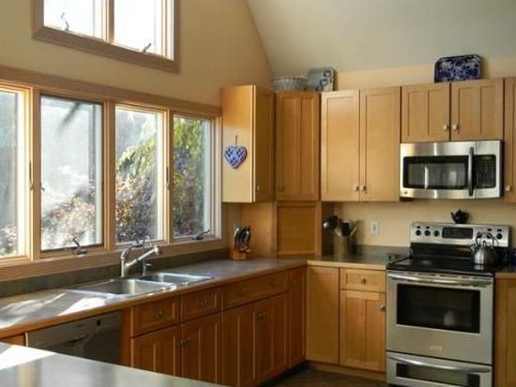

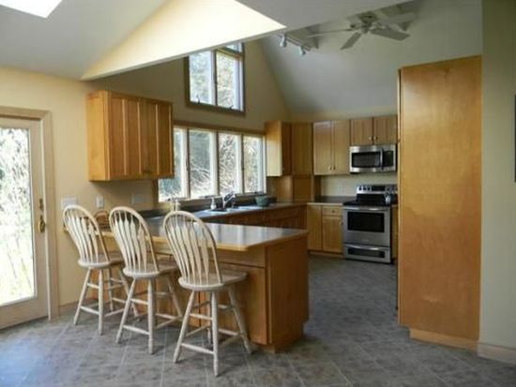


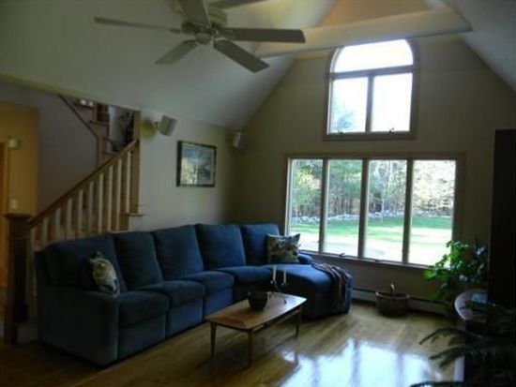
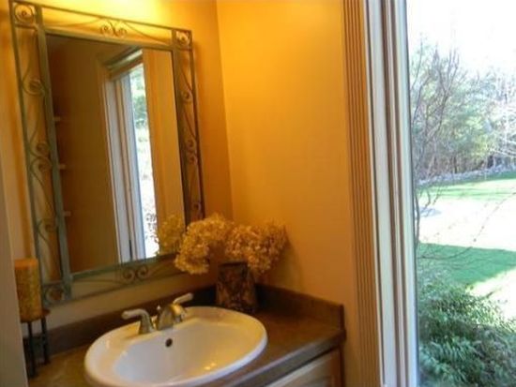

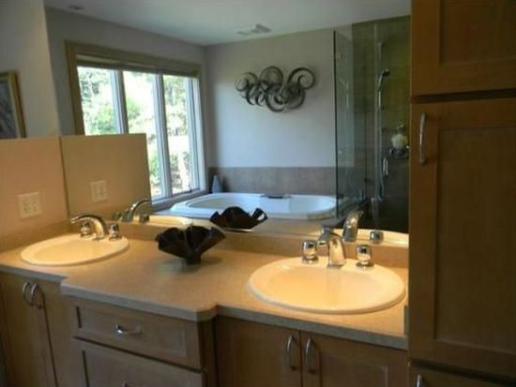

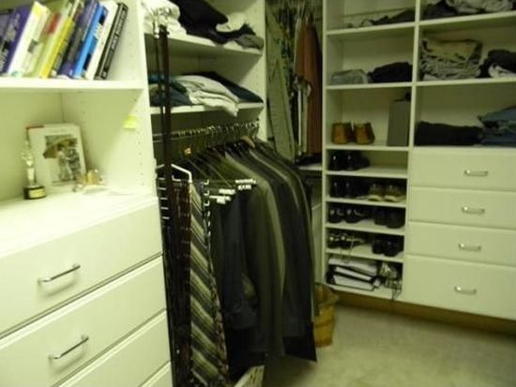
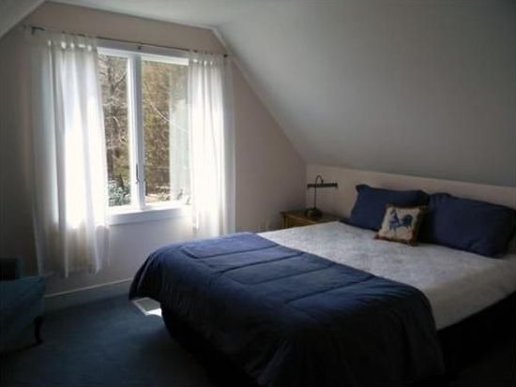
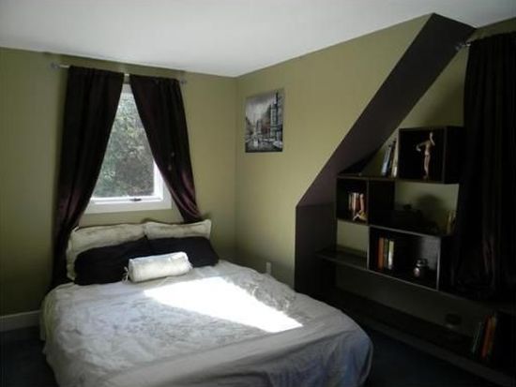


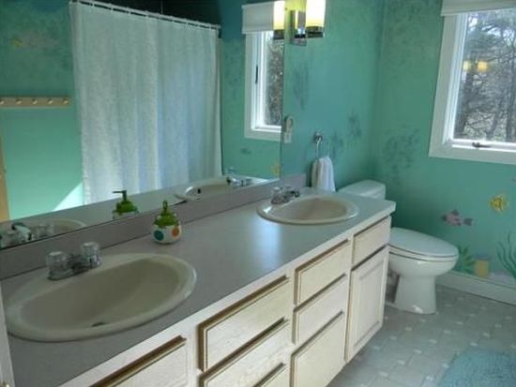
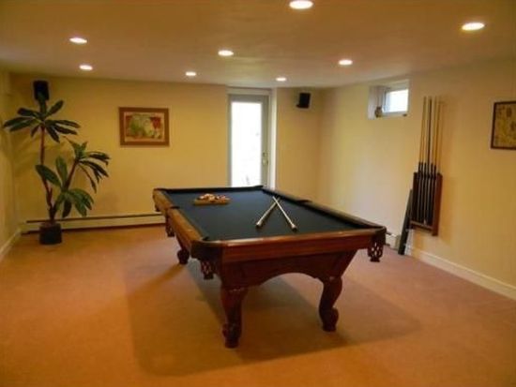
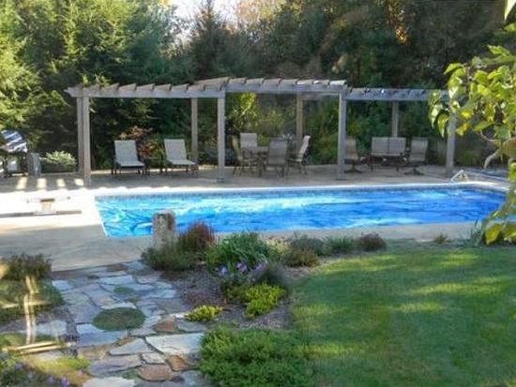

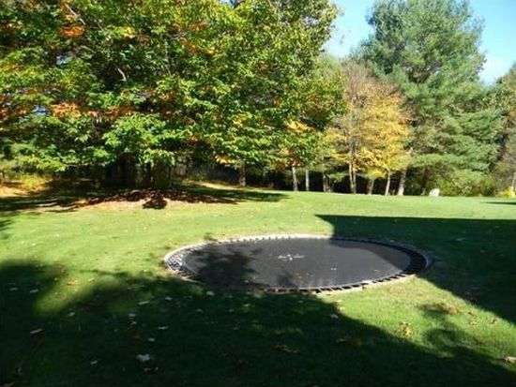

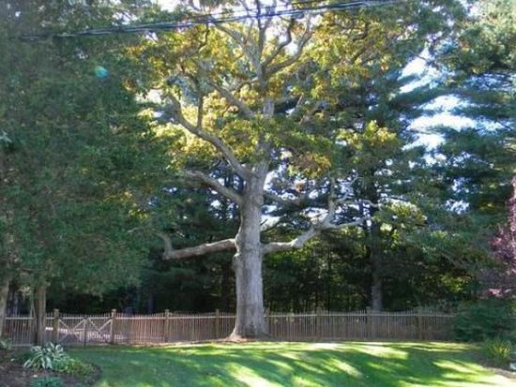
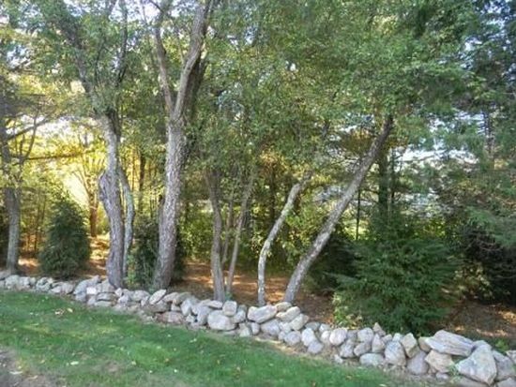

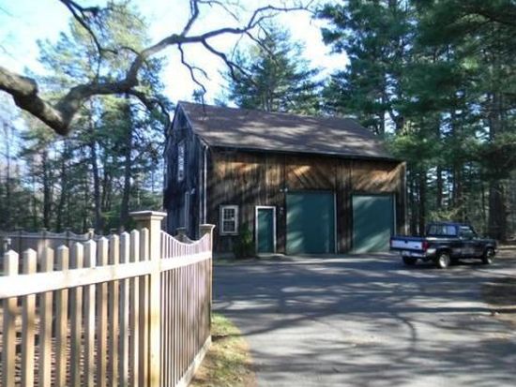
PROPERTY OVERVIEW
Type: Single Family
4 beds2.5 baths2,804 sqft
4 beds2.5 baths2,804 sqft
Facts
Built in 1980Flooring: Tile Lot size: 2.01 acresExterior material: Vinyl Floor size: 2,804 sqftBasement: Unfinished basement Rooms: 10Structure type: Contemporary Bedrooms: 4Roof type: Other Bathrooms: 2.5Heat type: Oil Stories: 3Parking: Garage - Attached, 10 spaces
Features
Cable ReadyPool Fenced YardDishwasher FireplaceDryer Hot Tub/SpaMicrowave PatioLaundry: In Unit
Listing info
Last sold: Sep 2013 for $800,000
Recent residents
| Resident Name | Phone | More Info |
|---|---|---|
| Ian A Gibson, age 62 | (508) 242-5235 | |
| Leesa D Gibson, age 64 | (508) 359-6651 | |
| Lisa D Gibson, age 64 | (508) 359-6651 |
Business records related to this address
| Organization | Phone | More Info |
|---|---|---|
| Gardens for all Seasons | (508) 333-6541 | Industry: Landscaper, Hardscaping |
| Jonathan Slawsby, age 49 | Occupation: Professional/Technical Type: Lawyers |
Historical businesses records
| Organization | Phone | More Info |
|---|---|---|
| ACUITY INC | Industry: Noncommercial Research Organization Business type: Domestic Profit Corporation Inactive: 20131231 |
|
| AMBASSADOR SERVICES LTD | Business type: Domestic Profit Corporation Inactive: 19901231 |
|
| J L CORPORATION | Business type: Domestic Profit Corporation Inactive: 19831019 |
Neighbors
38 Colonial Rd
M C Chappuis
M C Chappuis
Incidents registered in Federal Emergency Management Agency
29 Oct 2012
Power line down
Property Use: Residential street, road or residential driveway
Actions Taken: Investigate
Actions Taken: Investigate