294 Main St Holden, MA 01520-1718
Visit 294 Main St in Holden, MA, 01520-1718
This profile includes property assessor report information, real estate records and a complete residency history.
We have include the current owner’s name and phone number to help you find the right person and learn more.
Sold Mar 2023
$545,000
Market Activities
Jan 2023 - Apr 2023
Jan 2023 - Apr 2023
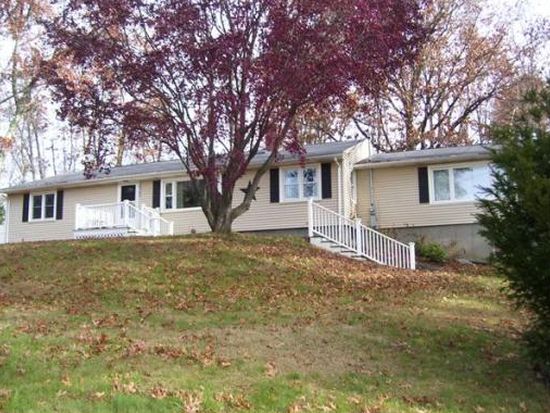
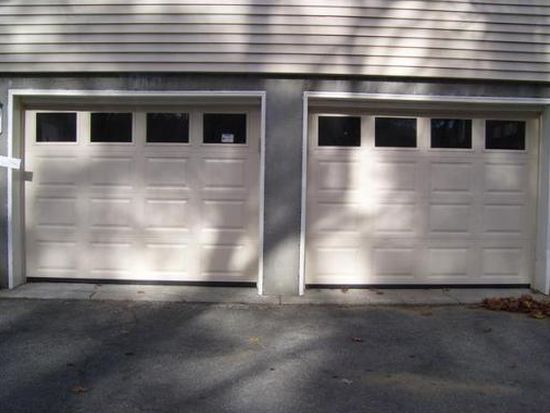







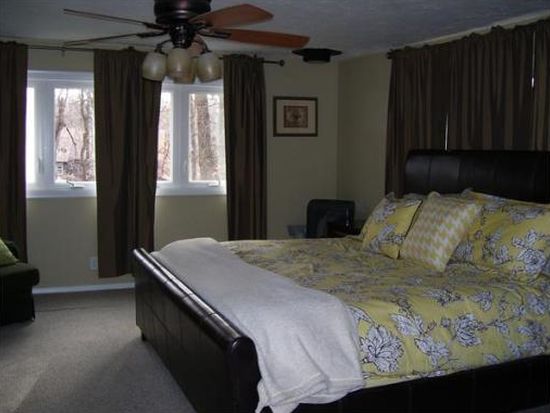
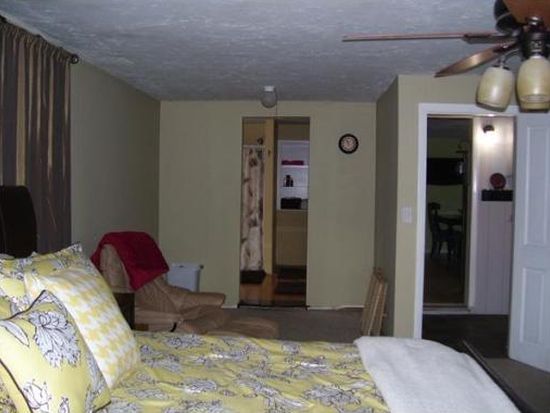
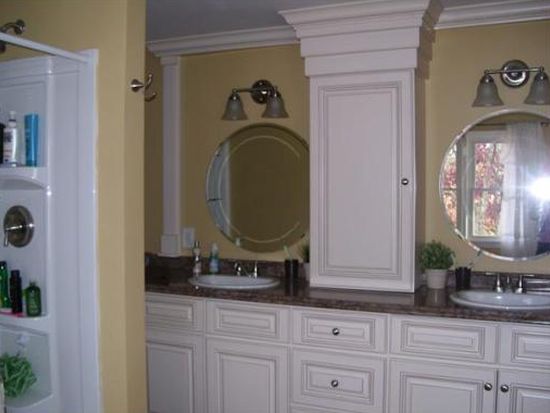
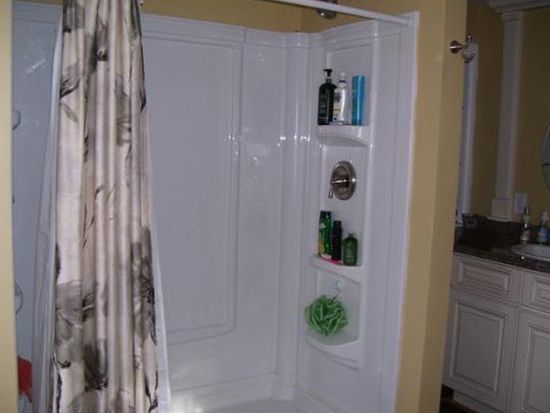





































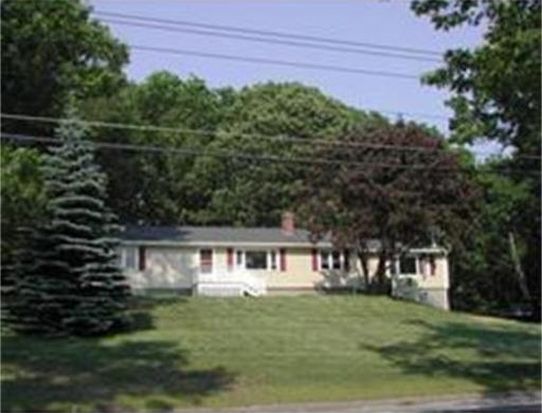

PROPERTY OVERVIEW
Type: Single Family
4 beds3 baths2,064 sqft
4 beds3 baths2,064 sqft
Facts
Built in 1958Exterior material: Vinyl Lot size: 0.63 acresBasement: Partial basement Floor size: 2,064 sqftStructure type: Ranch Rooms: 7Roof type: Asphalt Bedrooms: 4Heat type: Oil Bathrooms: 3Cooling: None Stories: 1Parking: Garage - Attached, Off street Flooring: Hardwood, Tile
Features
AtticPatio Cable ReadySecurity System Ceiling FanStorage DeckTransportation Double Pane/Storm WindowsDishwasher FireplaceMicrowave High Speed Internet ReadyLaundry: In Unit Lawn
Listing info
Last sold: Apr 2014 for $262,250
Recent residents
| Resident Name | Phone | More Info |
|---|---|---|
| Joel Cormier | Status: Homeowner |
|
| Lisa Marie Deschamps | (860) 892-1467 | |
| Evelyn M Elander, age 92 | ||
| Howard D Elander, age 96 | ||
| Jill A Giordani | (508) 210-0379 | |
| Lisa M Hammond, age 58 | (508) 829-2816 | |
| Donna L Russell, age 68 | ||
| Kirk J Russell, age 41 | (508) 829-3297 |
Neighbors
253 Main St
J A Goselin
J A Goselin
Incidents registered in Federal Emergency Management Agency
27 Oct 2004
Outside rubbish fire, other
Property Use: 1 or 2 family dwelling
Actions Taken: Investigate
Actions Taken: Investigate