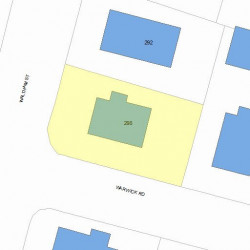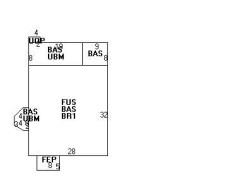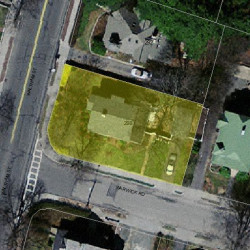298 Waltham St Newton, MA 02465-1721
Visit 298 Waltham St in Newton, MA, 02465-1721
This profile includes property assessor report information, real estate records and a complete residency history.
We have include the current owner’s name and phone number to help you find the right person and learn more.
Building Permits
Nov 16, 2015
Description: Replace (3) doors (1 storm); no structural work
- Contractor: Renewal By Anderson Corporation
- Valuation: $1,100,000
- Fee: $220.00 paid to City of Newton, Massachusetts
- Parcel #: 31028 0075
- Permit #: 15110575
Oct 21, 2015
Description: Strip and reroof
- Contractor: Flo-Dell Exterior Restoration
- Valuation: $1,000,000
- Fee: $200.00 paid to City of Newton, Massachusetts
- Parcel #: 31028 0075
- Permit #: 15100844
Oct 30, 2014
Description: (1) replacement window
- Contractor: William R Nichols
- Valuation: $100,000
- Fee: $18.60 paid to City of Newton, Massachusetts
- Parcel #: 31028 0075
- Permit #: 14101136
Jun 26, 2013
Description: (1) replacement door, no structural work
- Valuation: $265,800
- Fee: $55.80 paid to City of Newton, Massachusetts
- Parcel #: 31028 0075
- Permit #: 13060986
Apr 9, 2012
Description: (11) replacement windows, no structural work
- Contractor: Renewalbyandersen
- Valuation: $1,697,800
- Fee: $315.79 paid to City of Newton, Massachusetts
- Parcel #: 31028 0075
- Permit #: 12040239
Feb 24, 2011
Description: 2 replacement windows- no structural
- Contractor: Pella Windows & Doors
- Valuation: $200,000
- Fee: $37.20 paid to City of Newton, Massachusetts
- Parcel #: 31028 0075
- Permit #: 11020385
Aug 18, 2010
Description: 4 replacement windows / no structural work
- Contractor: Pella Windows & Doors
- Valuation: $500,000
- Fee: $93.00 paid to City of Newton, Massachusetts
- Parcel #: 31028 0075
- Permit #: 10080359
PROPERTY OVERVIEW
Type: Single Family
3 beds2.5 baths3,176 sqft
3 beds2.5 baths3,176 sqft
Facts
Built in 1910Foundation type: Brick/Fldstone Property use: Single FamilyRoof type: Gambrel Lot size: 7,019 sqftRoof material: Asphalt Shingl Effective area: 2,576 sqftHeat type: Hot Wtr Radiat Gross building area: 3,176 sqftFuel type: Gas Building type: ResidentialFireplaces: 1 Rooms: 7Frontage: 60 feet Bedrooms: 3Basement area: 1,080 sqft Stories: 2Finished basement area: 296 sqft Exterior condition: AveragePorch area: 8 sqft Exterior walls: Vinyl SidingEnclosed porch area: 40 sqft Trim: NoneDetached garage area: 240 sqft
Features
Kitchen quality: Above Average
Recent residents
| Resident Name | Phone | More Info |
|---|---|---|
| GEZA SCHAY REVOCABLE TRUST | Status: Last owner (from Apr 05, 2010 to now) |
|
| MARIA I SCHAY REVOCABLE TRUST | Status: Last owner (from Apr 05, 2010 to now) |
|
| Maria I Schay, age 83 | (617) 969-2765 | Status: Previous owner (from Jun 28, 1991 to Apr 05, 2010) Occupation: Service Occupations Education: High school graduate or higher |
| Geza Tr Schay, age 90 | (617) 921-7021 | Status: Previous owner (from Jun 28, 1991 to Apr 05, 2010) Occupation: Professional/Technical Email: |
| Esther C Martin | Status: Previous owner (from Nov 26, 1964) |
|
| John J Martin Jr | Status: Previous owner (from Nov 26, 1964) |
|
| SEGAL NATHAN EST | Status: Previous owner (to Nov 26, 1964) |
|
| David P Segal | Status: Previous owner (to Nov 26, 1964) |
Neighbors
Assessment history
| Year | Tax | Assessment | Market |
|---|---|---|---|
| 2016 | $606,800.00 | ||
| 2015 | $567,100.00 | ||
| 2014 | $541,900.00 | ||
| 2013 | $541,900.00 | ||
| 2012 | $598,600.00 | ||
| 2011 | $588,500.00 | ||
| 2010 | $600,500.00 | ||
| 2009 | $612,800.00 | ||
| 2008 | $612,800.00 | ||
| 2007 | $639,400.00 | ||
| 2006 | $620,800.00 | ||
| 2005 | $591,200.00 | ||
| 2004 | $548,200.00 | ||
| 2003 | $489,500.00 | ||
| 2002 | $489,500.00 | ||
| 2001 | $385,400.00 | ||
| 2000 | $352,000.00 | ||
| 1999 | $320,300.00 | ||
| 1998 | $263,200.00 | ||
| 1997 | $248,300.00 | ||
| 1996 | $236,500.00 | ||
| 1995 | $206,900.00 | ||
| 1994 | $202,800.00 | ||
| 1993 | $202,800.00 | ||
| 1992 | $220,700.00 |


