3 Benoni Dr Sutton, MA 01590-3105
Visit 3 Benoni Dr in Sutton, MA, 01590-3105
This profile includes property assessor report information, real estate records and a complete residency history.
We have include the current owner’s name and phone number to help you find the right person and learn more.

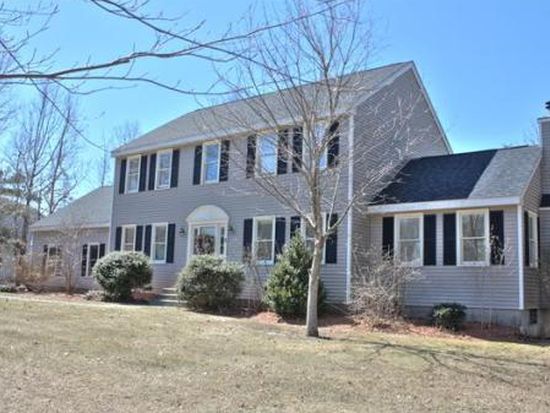
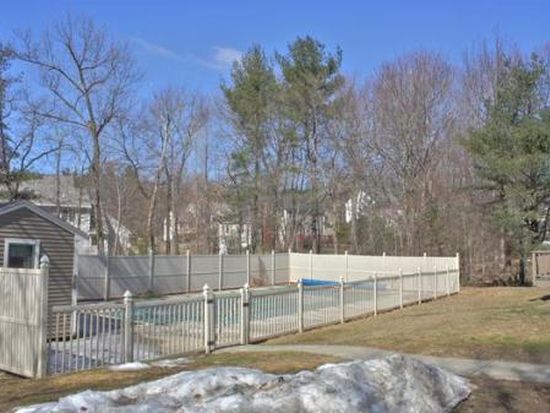
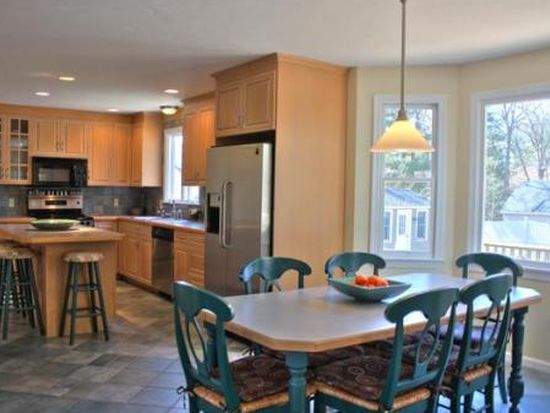
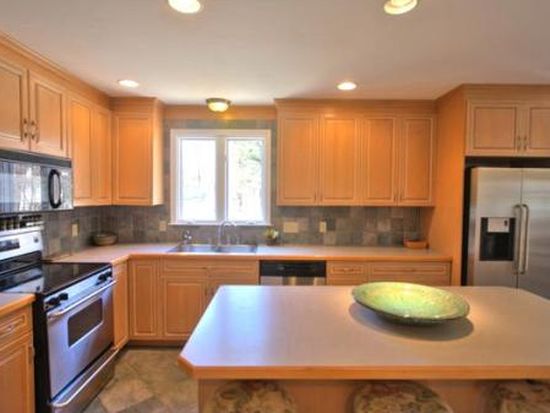
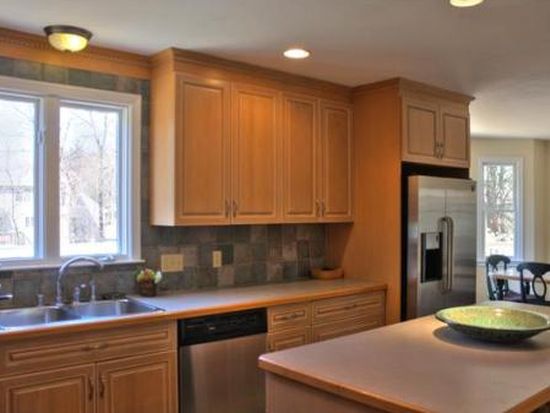
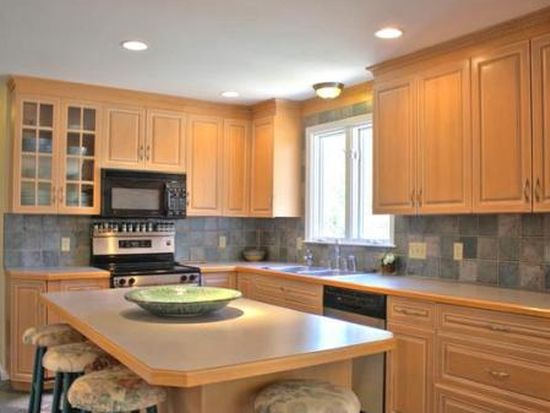
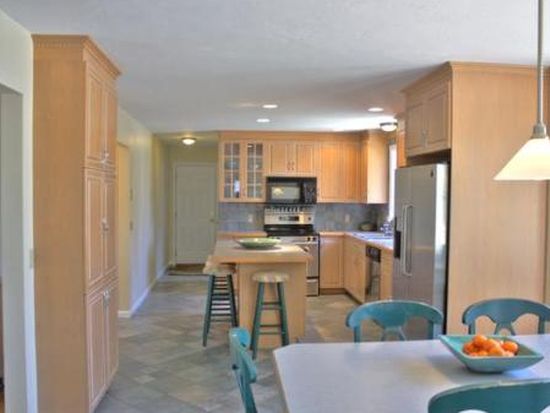
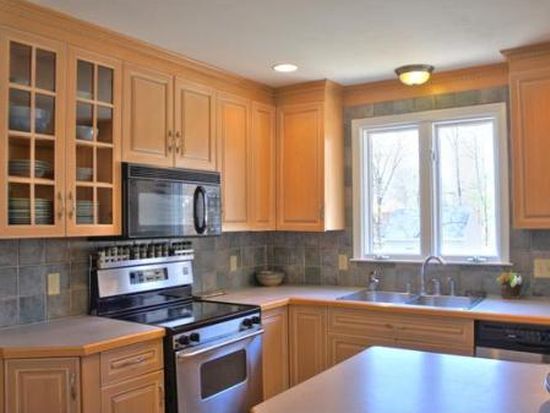
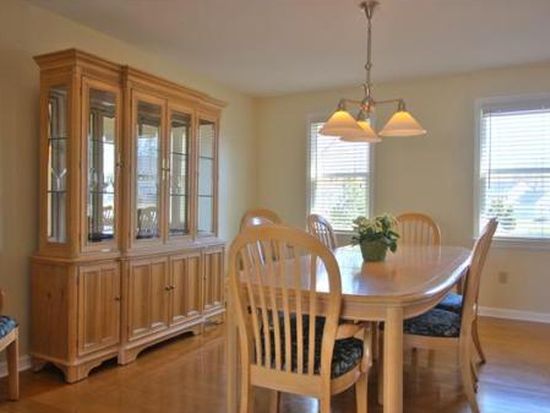

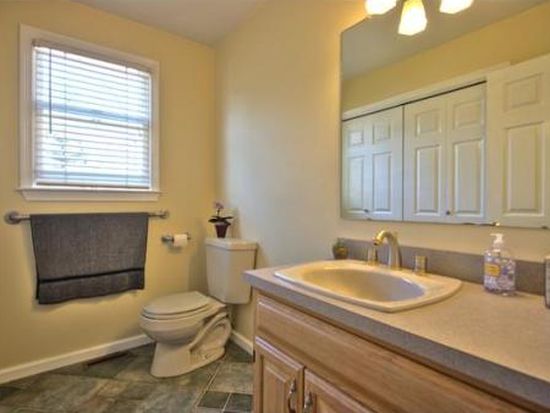
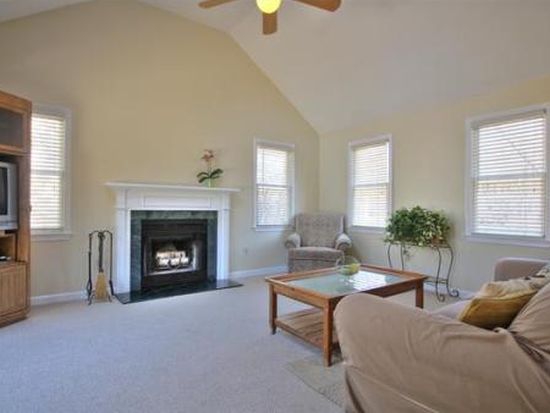
PROPERTY OVERVIEW
Type: Single Family
3 beds2.5 baths2,140 sqft
3 beds2.5 baths2,140 sqft
Facts
Built in 1997Exterior material: Vinyl Lot size: 0.69 acresBasement: Unfinished basement Floor size: 2,140 sqftStructure type: Colonial Rooms: 7Roof type: Asphalt Bedrooms: 3Heat type: Oil Bathrooms: 2.5Cooling: Central Stories: 2Parking: Garage - Attached, 2 spaces Flooring: Carpet, Hardwood, Tile
Features
AtticFireplace BarbecueLawn Cable ReadyPool Ceiling FanSkylight DeckDishwasher Double Pane/Storm WindowsMicrowave
Listing info
Last sold: Jun 2014 for $393,500
Recent residents
| Resident Name | Phone | More Info |
|---|---|---|
| H M Burda | (508) 865-2885 | |
| Christine M Dasilva, age 49 | (508) 917-8185 | Status: Renter |
| Eric G Dasilva, age 50 | (508) 917-8185 | Status: Renter |
| Beverly K Mcclure, age 66 | (508) 865-2919 | Email: |
| Corey M Mcclure, age 36 | (508) 865-2919 | |
| Daniel P Mcclure, age 66 | (508) 360-4626 | Status: Homeowner Occupation: Service Occupations Education: High school graduate or higher |
| Shane P Mcclure, age 45 | (508) 360-4626 | Status: Homeowner Occupation: Service Occupations Education: High school graduate or higher |
Neighbors
Incidents registered in Federal Emergency Management Agency
02 Dec 2001
EMS call, excluding vehicle accident with injury
Actions Taken: Provide advanced life support (ALS)