3 Byard Ln Westboro, MA 01581-2605
Visit 3 Byard Ln in Westboro, MA, 01581-2605
This profile includes property assessor report information, real estate records and a complete residency history.
We have include the current owner’s name and phone number to help you find the right person and learn more.
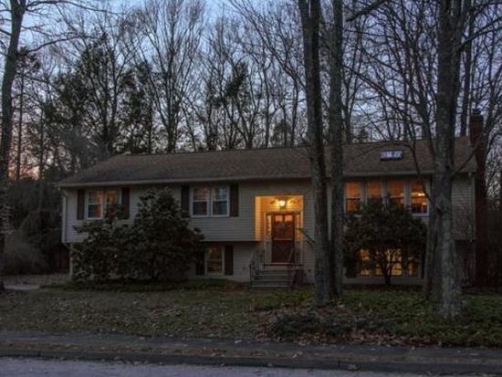
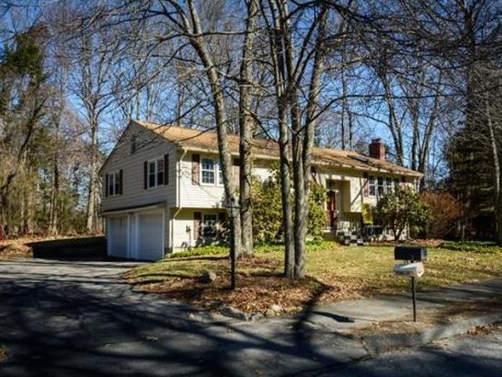
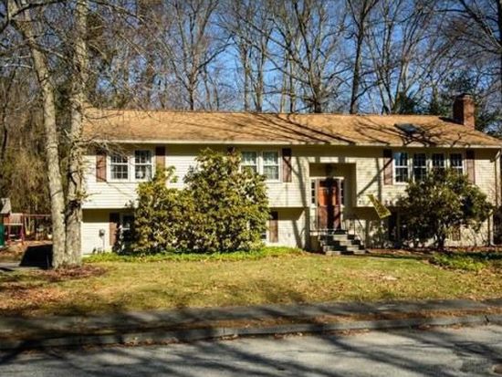
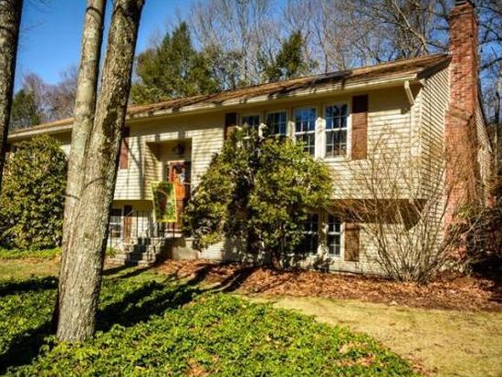


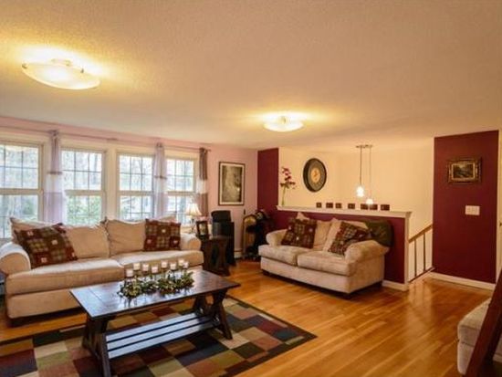
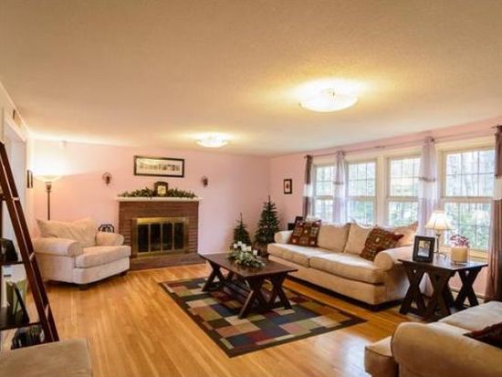

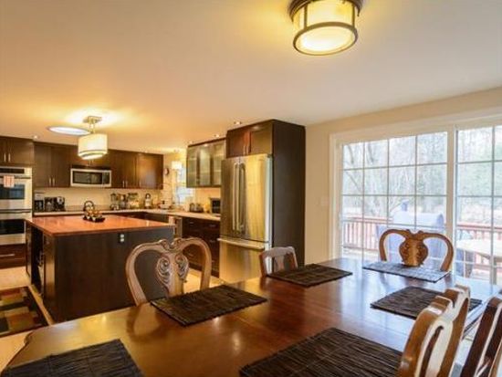
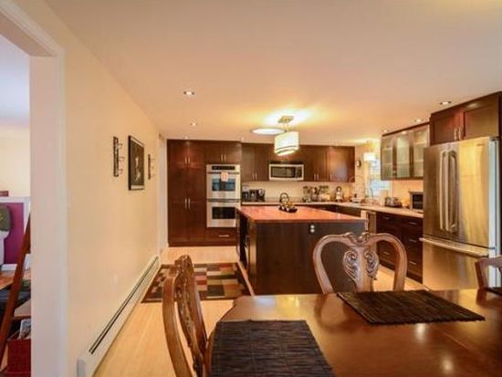

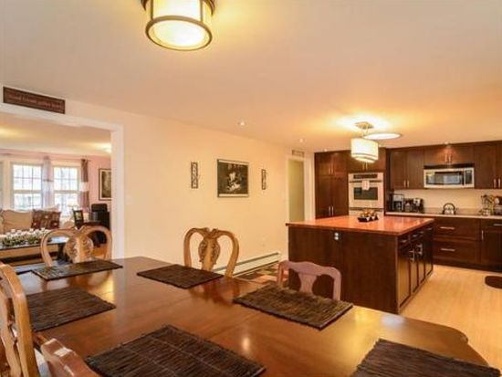
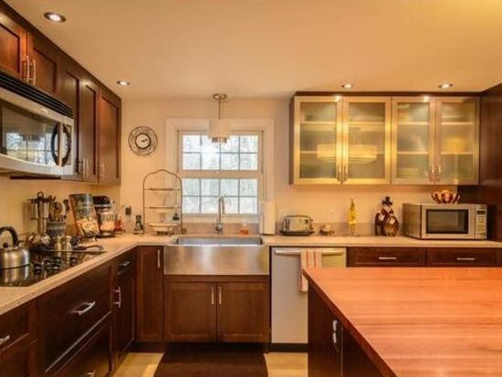
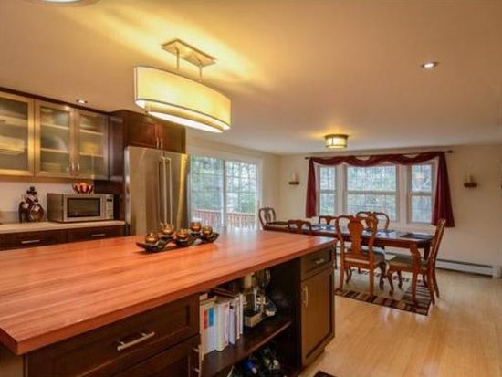
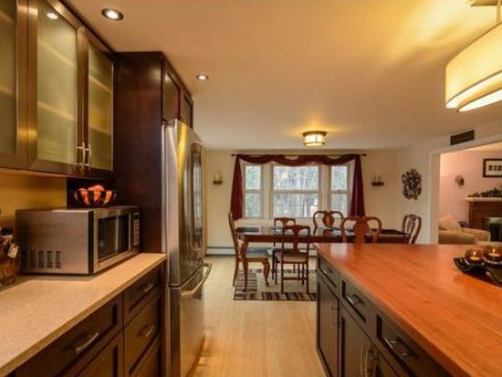

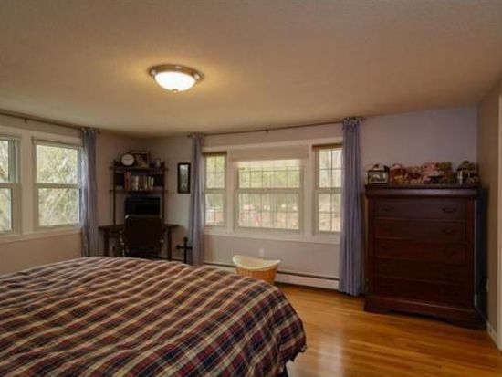

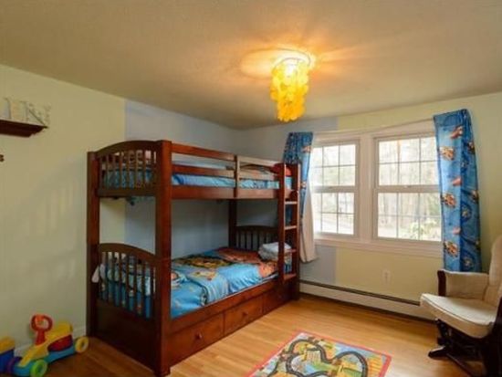
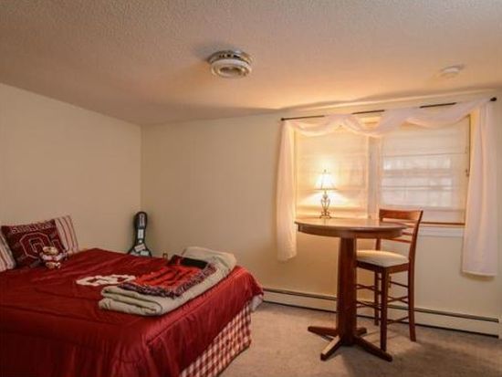

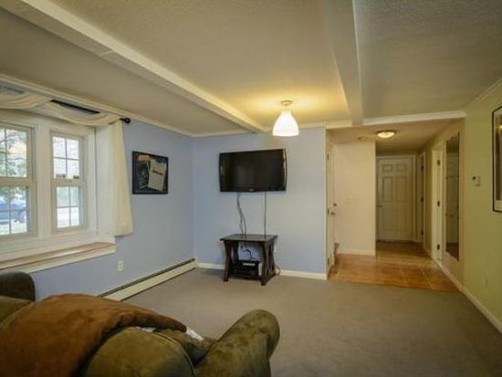
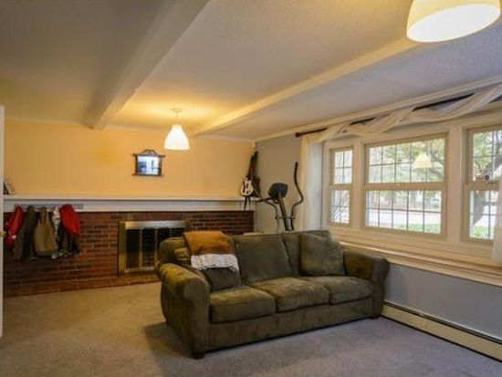

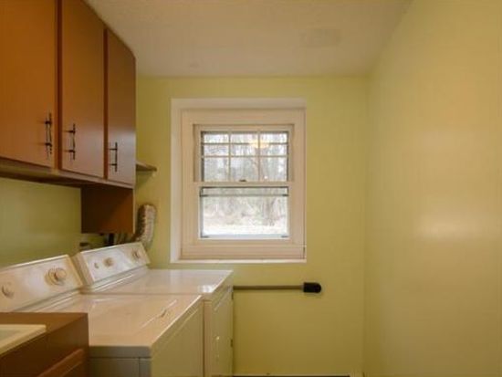
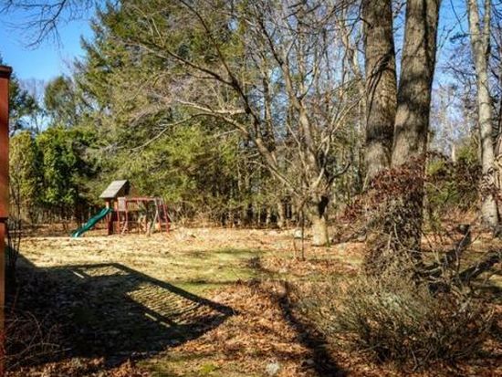


PROPERTY OVERVIEW
Type: Single Family
4 beds2 baths2,224 sqft
4 beds2 baths2,224 sqft
Facts
Built in 1970Flooring: Hardwood, Tile Lot size: 0.39 acresStructure type: Split level Floor size: 2,224 sqftRoof type: Asphalt Rooms: 9Heat type: Gas, Other Bedrooms: 4Cooling: None Bathrooms: 2Basement area: Finished basement, 676 sqft Stories: 1Parking: Garage - Attached, 8 spaces Last remodel year: 2010
Features
Cable ReadySkylight DeckSports Court Double Pane/Storm WindowsDishwasher FireplaceLaundry: In Unit Lawn
Listing info
Last sold: Jun 2014 for $435,000
Recent residents
| Resident Name | Phone | More Info |
|---|---|---|
| Andrzej J Kielbasinski | (508) 898-9239 | Status: Homeowner Occupation: Service Occupations Education: High school graduate or higher |
| J Kielbasinski | (508) 898-9239 | |
| Jerzy M Kielbasinski, age 71 | (508) 898-9239 | |
| Dominika Kielbasinski, age 44 | (508) 353-2663 | Status: Homeowner Occupation: Service Occupations Education: High school graduate or higher |
| Maria Liszka, age 73 | ||
| Patrick R Tobiasson | (508) 839-7890 | Status: Renter |
| Cari Zimmerman, age 48 | (719) 487-0223 |
Neighbors
35 Byard Ln
M H Hasso
M H Hasso