3 Mont View Ave North Hampton, MA 01060-3320
Visit 3 Mont View Ave in North Hampton, MA, 01060-3320
This profile includes property assessor report information, real estate records and a complete residency history.
We have include the current owner’s name and phone number to help you find the right person and learn more.
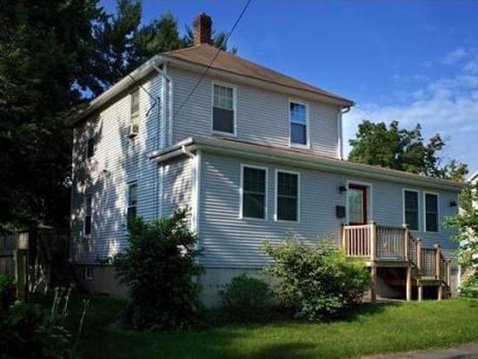
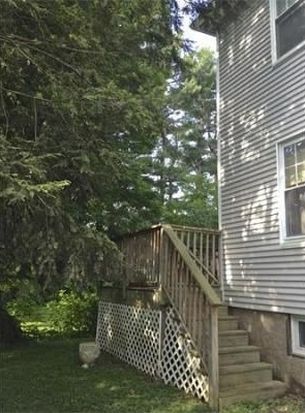
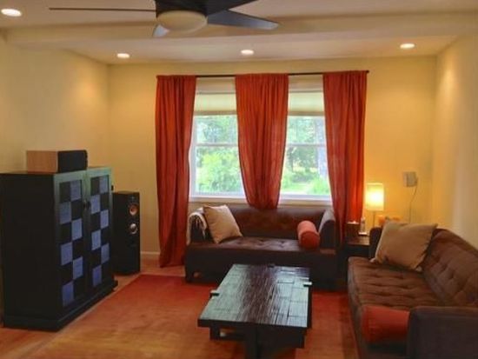
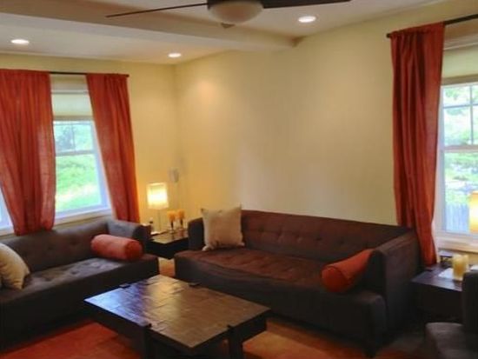
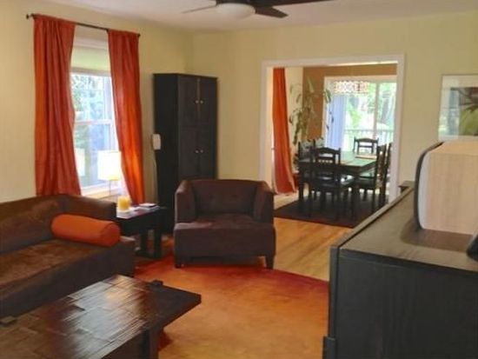


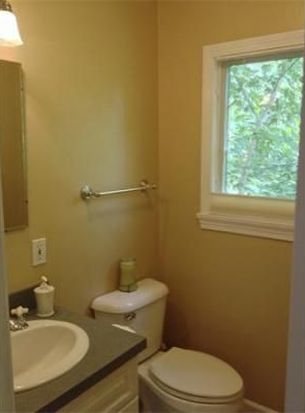
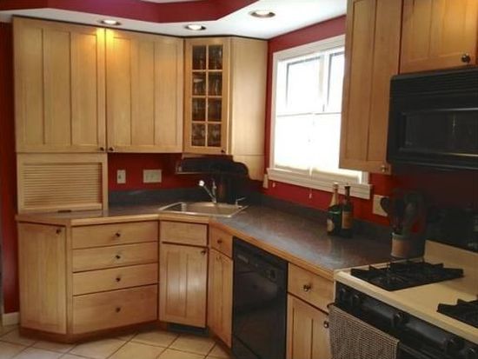
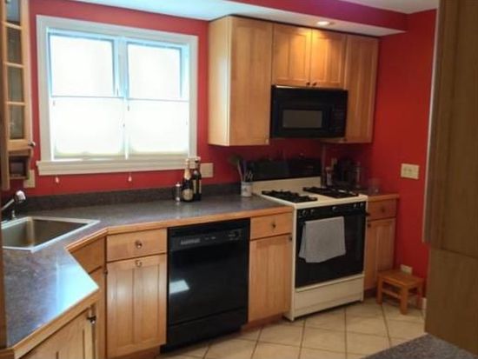
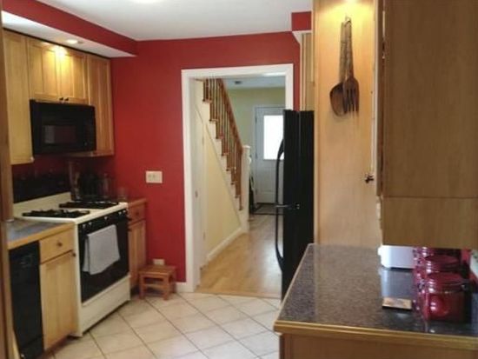


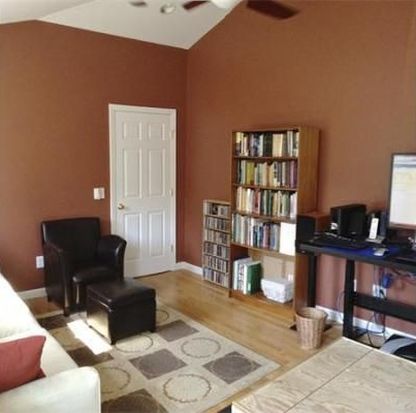
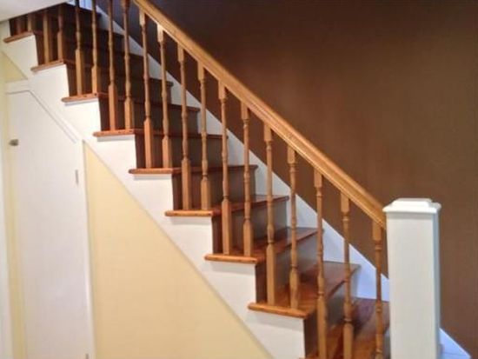
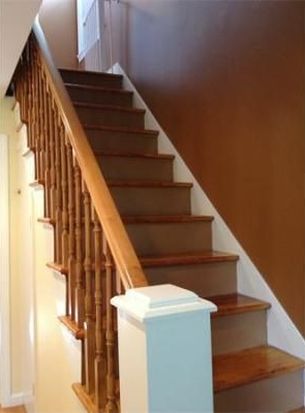
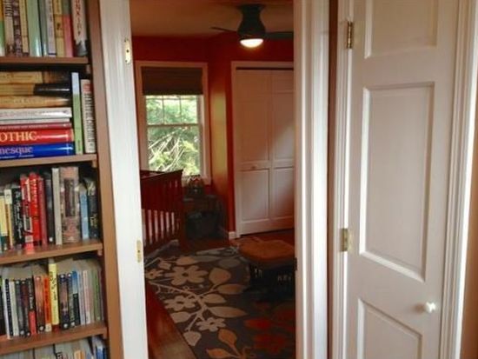


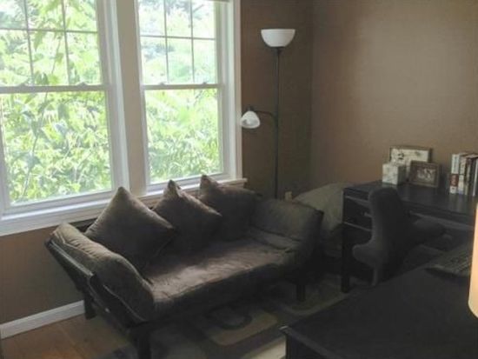
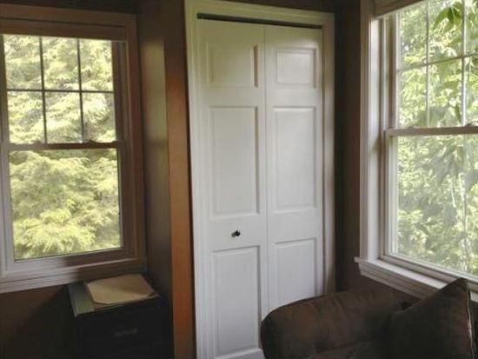
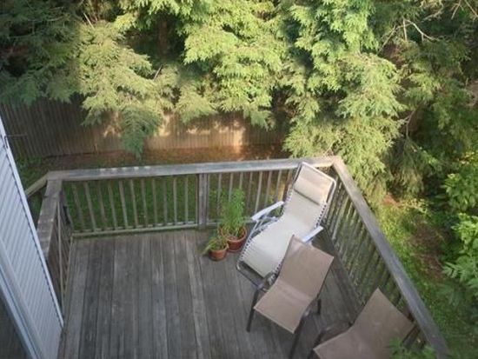
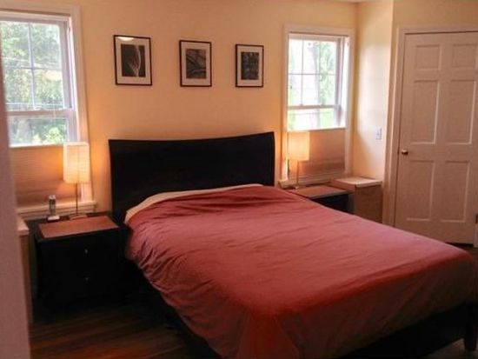


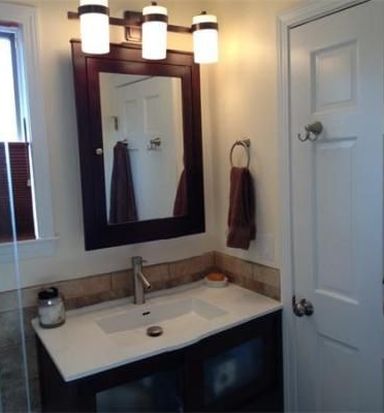
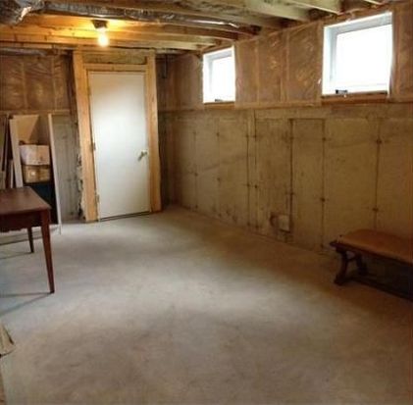
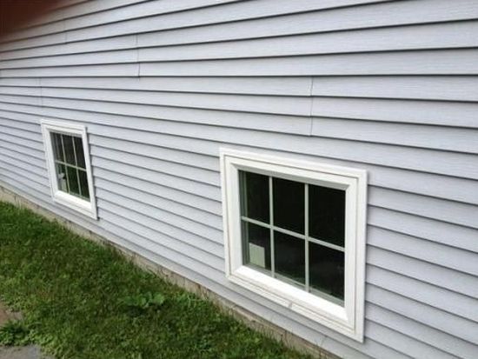
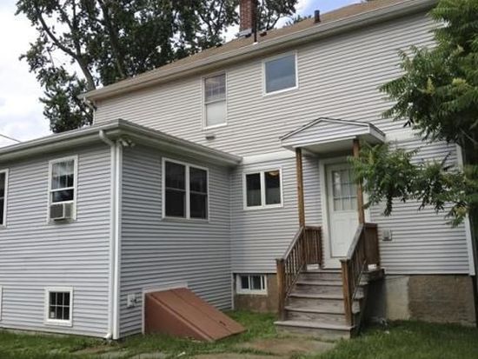

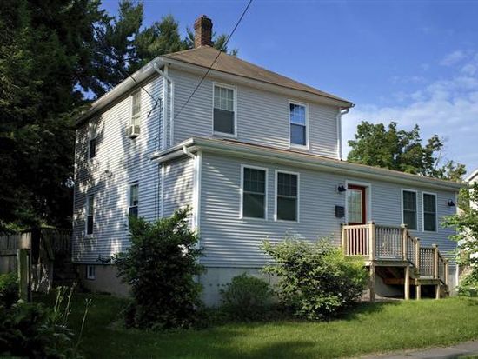
PROPERTY OVERVIEW
Type: Single Family
3 beds1.5 baths1,624 sqft
3 beds1.5 baths1,624 sqft
Facts
Built in 1918Stories: 2 Lot size: 4,356 sqftLast remodel year: 2010 Floor size: 1,624 sqftExterior material: Metal Rooms: 7Heat type: Forced air Bedrooms: 3Parking: Garage - Attached Bathrooms: 1.5
Listing info
Last sold: Sep 2013 for $354,000
Other details
Units: 1
Recent residents
| Resident Name | Phone | More Info |
|---|---|---|
| Bryan A Daley, age 63 | (413) 584-8785 | Status: Homeowner Occupation: Service Occupations Education: High school graduate or higher |
| E Autio | ||
| Elizabeth A Daley, age 59 | (413) 586-9169 | |
| Christine Portelance, age 58 | (413) 586-6137 |
Business records related to this address
| Organization | Phone | More Info |
|---|---|---|
| Affordable Video Productions | (413) 584-8785 | SIC: 8111 - Legal Services |
Neighbors
18 Mont View Ave
A Aquadro
A Aquadro
Incidents registered in Federal Emergency Management Agency
10 May 2002
Dispatched & canceled en route
Property Use: 1 or 2 family dwelling
Actions Taken: Cancelled enroute
Actions Taken: Cancelled enroute