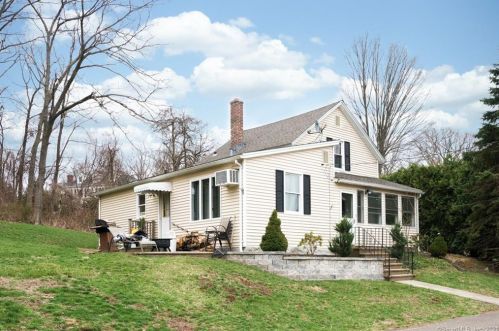30 Richmond Ct Southington, CT 06489-4237
Visit 30 Richmond Ct in Southington, CT, 06489-4237
This profile includes property assessor report information, real estate records and a complete residency history.
We have include the current owner’s name and phone number to help you find the right person and learn more.
Sold Jul 2021
$230,000
Market Activities
Apr 2021 - Jul 2021
Apr 2021 - Jul 2021
Apr 2021 - Jul 2021
May 2016 - Oct 2017
May 2016 - Oct 2017
Building Permits
Jul 20, 2009
Description: Deck
- Fee: $35.44 paid to Town of Southington, Connecticut
- Client: Michael Lepper
- Permit #: B-09-59731
Jan 5, 2009
Description: Hvac permit
- Contractor: Glasco Heating & Air Conditioning Inc.
- Fee: $278.24 paid to Town of Southington, Connecticut
- Client: Michael Lepper
- Permit #: M-09-17997
Dec 9, 2008
Description: Plumbing permit
- Contractor: Scott's Plumbing And Heating, Inc.
- Fee: $278.22 paid to Town of Southington, Connecticut
- Client: Michael Lepper
- Permit #: P-08-P16495
Dec 9, 2008
Description: Hvac permit
- Contractor: Scott's Plumbing And Heating, Inc.
- Fee: $35.36 paid to Town of Southington, Connecticut
- Client: Michael Lepper
- Permit #: M-08-17970
Nov 24, 2008
Description: Electrical permit
- Contractor: Allen Thomas Electric LLC
- Fee: $141.62 paid to Town of Southington, Connecticut
- Client: Michael Lepper
- Permit #: E-08-31189
Sep 16, 2008
Description: Single family
- Fee: $1,497.46 paid to Town of Southington, Connecticut
- Client: Michael Lepper
- Permit #: B-08-58701
PROPERTY OVERVIEW
Type: Single Family Residential
3 beds1 bathLot: 0.68 acres
3 beds1 bathLot: 0.68 acres
Facts
Built in 1878Exterior material: Vinyl Lot size: 0.68 acresExterior walls: Siding (Alum/Vinyl) Building: 1Style: Conventional Rooms: 7Foundation: Slab Bedrooms: 3Structure type: Cape cod Stories: 2 storyRoof type: Asphalt Flooring: Carpet, Linoleum / Vinyl, TileHeat type: Hot Water
Features
Laundry: In Unit
Recent residents
| Resident Name | Phone | More Info |
|---|---|---|
| Joseph R Brodeur | (860) 621-5765 | |
| Raymond Brodeur | (860) 621-5765 | |
| Kristina M Goodrich |
Neighbors
Assessment history
| Year | Tax | Assessment | Market |
|---|---|---|---|
| 2014 | $4,736 | $166,980 | N/A |
