300 Weston St Waltham, MA 02453-1618
Visit 300 Weston St in Waltham, MA, 02453-1618
This profile includes property assessor report information, real estate records and a complete residency history.
We have include the current owner’s name and phone number to help you find the right person and learn more.


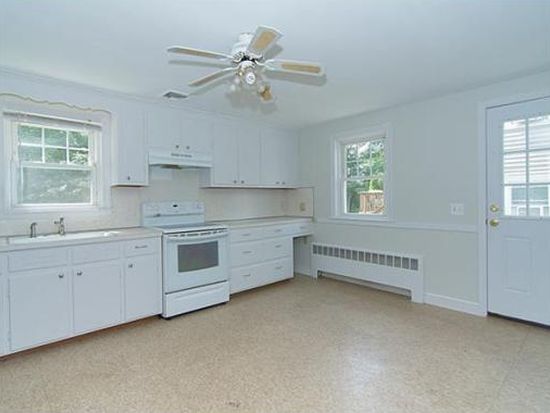
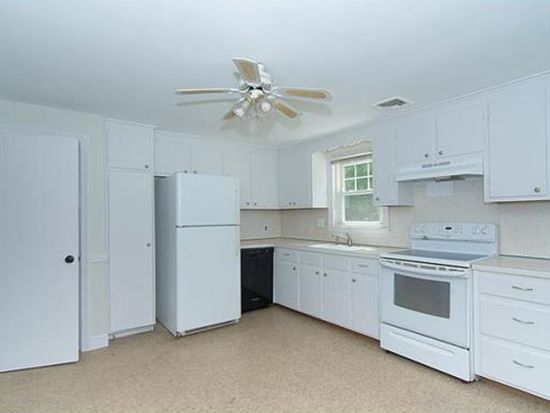

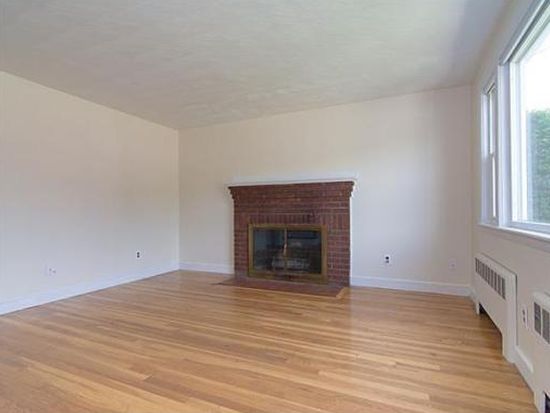
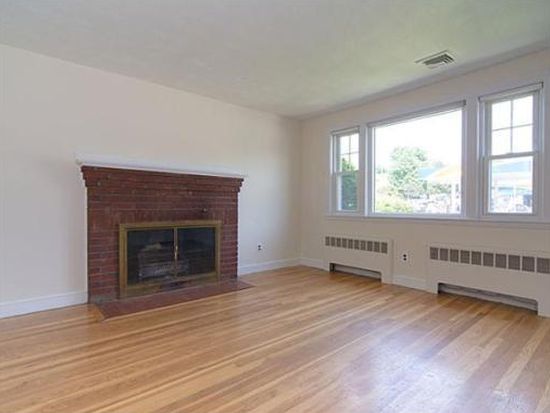

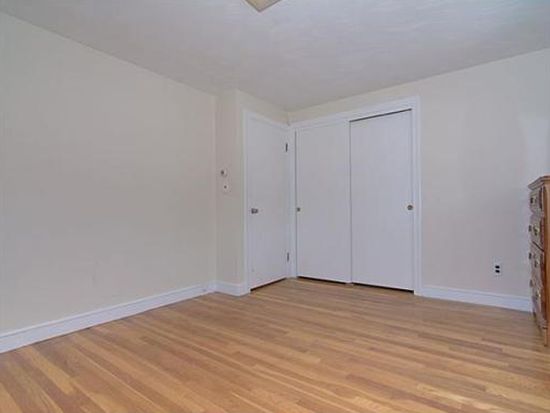
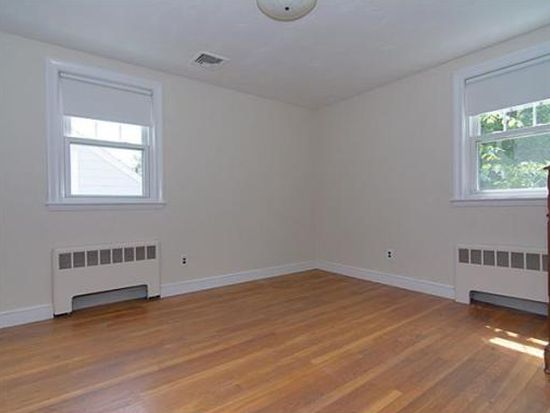

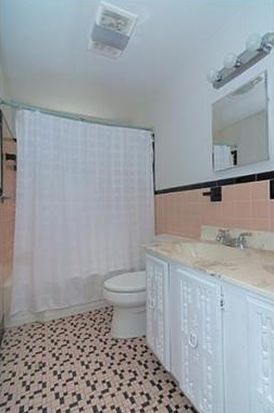
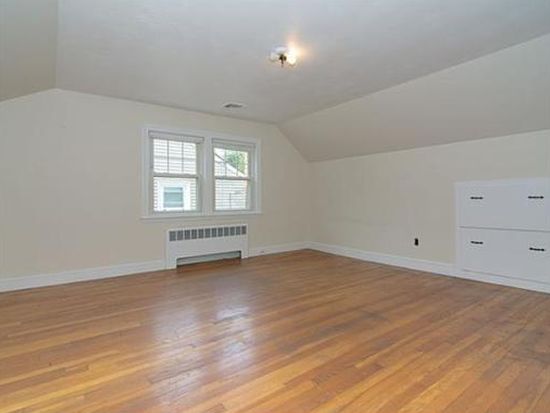

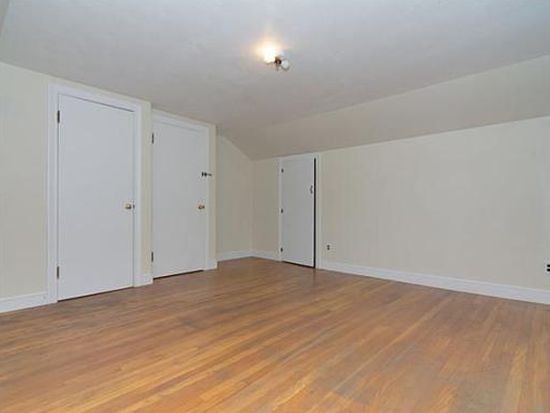
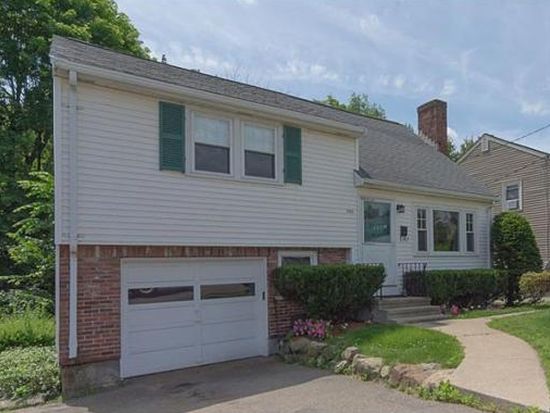

PROPERTY OVERVIEW
Type: Single Family
3 beds1.5 baths1,165 sqft
3 beds1.5 baths1,165 sqft
Facts
Built in 1954Stories: 2 Lot size: 6,625 sqftExterior material: Vinyl Floor size: 1,165 sqftExterior walls: Siding (Alum/Vinyl) Construction: FrameBasement: Unfinished Basement Rooms: 5Roof type: Asphalt Bedrooms: 3Heat type: Hot Water Bathrooms: 1.5Parking: Attached Garage
Features
FireplaceA/C
Recent residents
Neighbors
Assessment history
| Year | Tax | Assessment | Market |
|---|---|---|---|
| 2014 | $4,562 | $339,700 | N/A |
Incidents registered in Federal Emergency Management Agency
03 Nov 2002
Medical assist, assist EMS crew
Property Use: 1 or 2 family dwelling
Actions Taken: Emergency medical services, other
Actions Taken: Emergency medical services, other