31 Old Farm Rd Sturbridge, MA 01566
Visit 31 Old Farm Rd in Sturbridge, MA, 01566
This profile includes property assessor report information, real estate records and a complete residency history.
We have include the current owner’s name and phone number to help you find the right person and learn more.
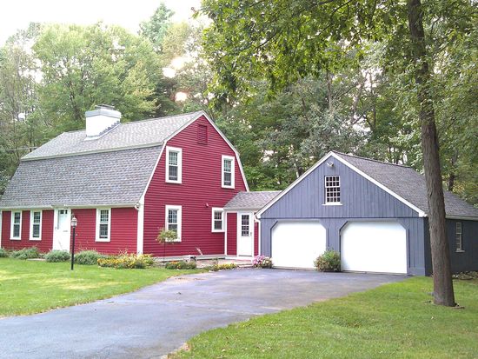

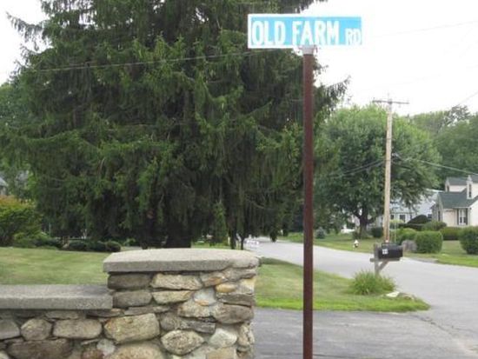
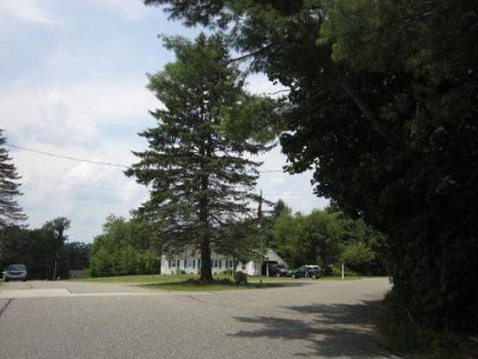
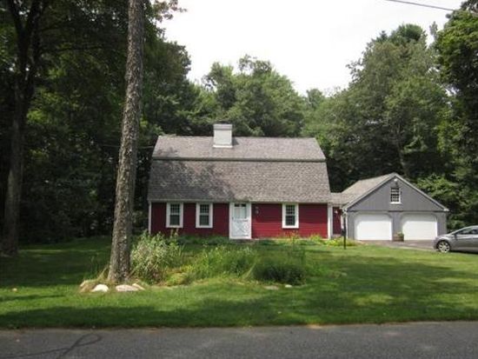
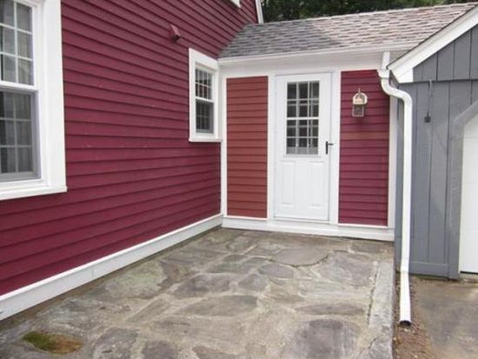


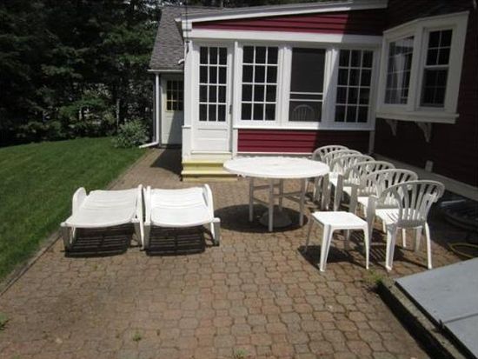
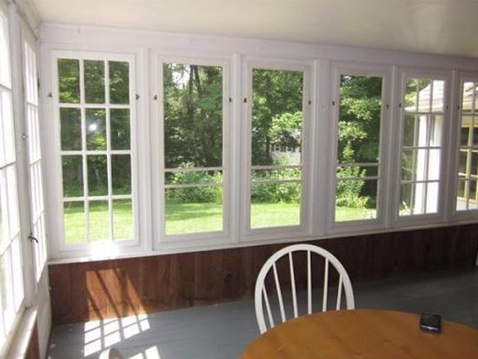

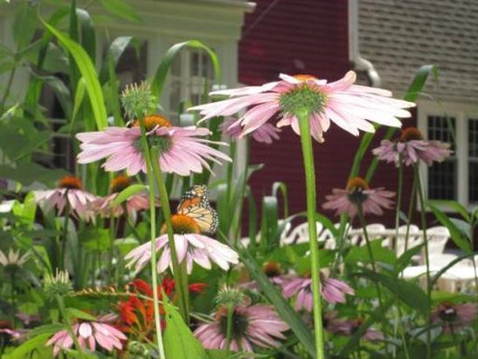
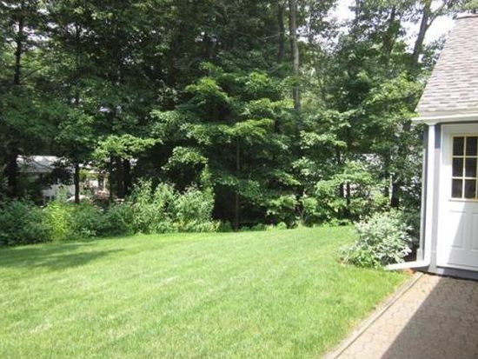


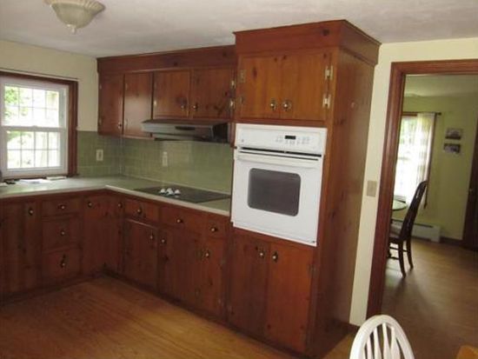
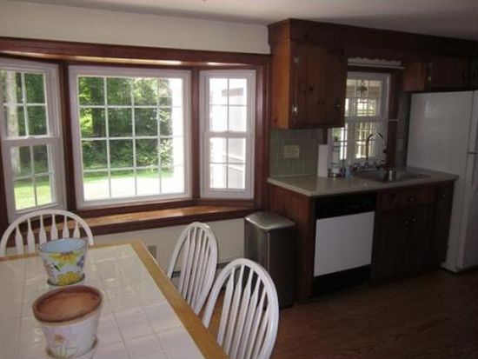
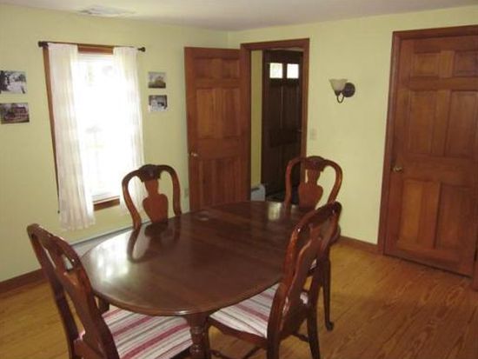
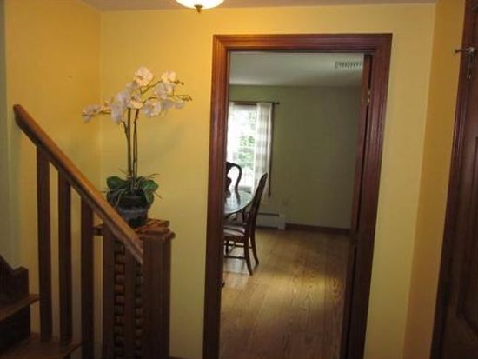


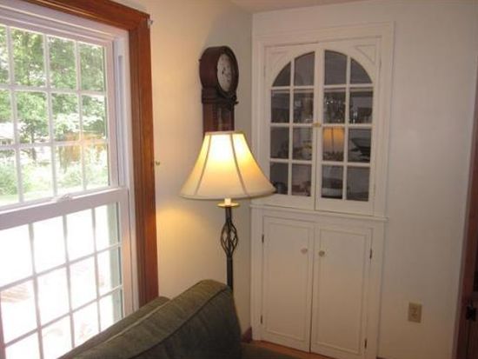
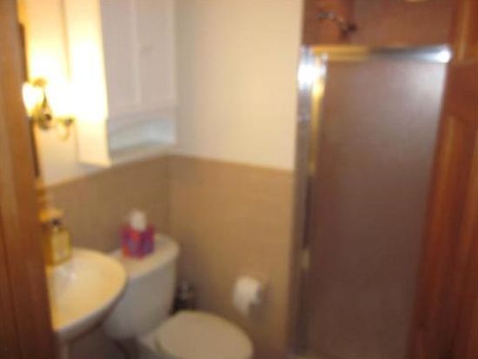
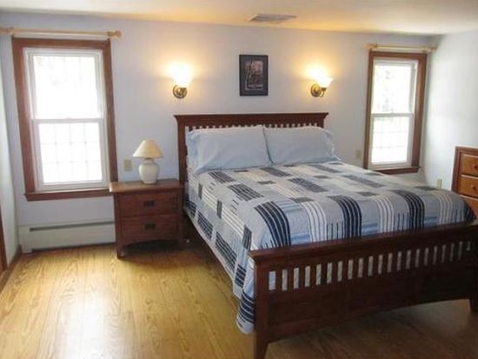
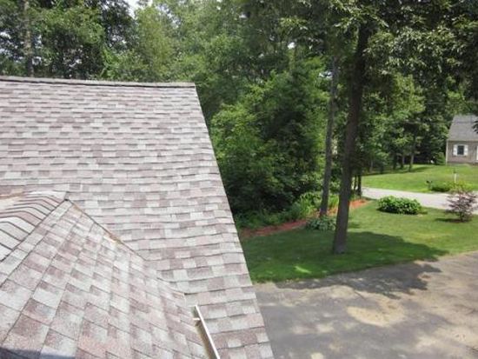

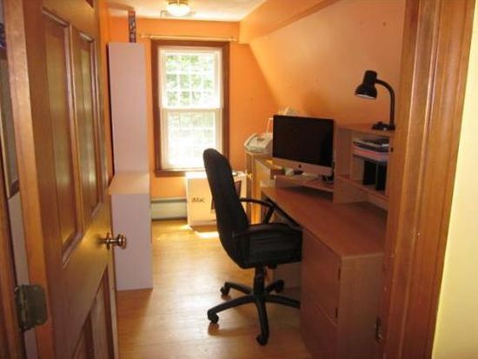
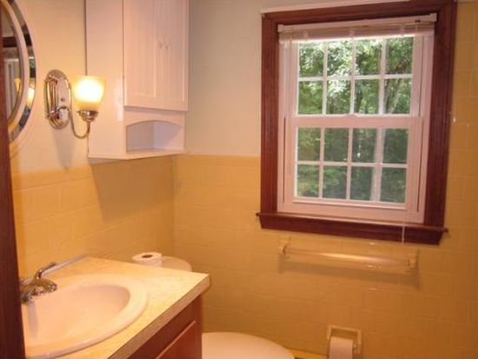
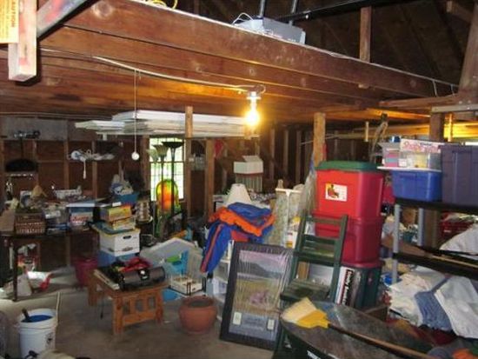
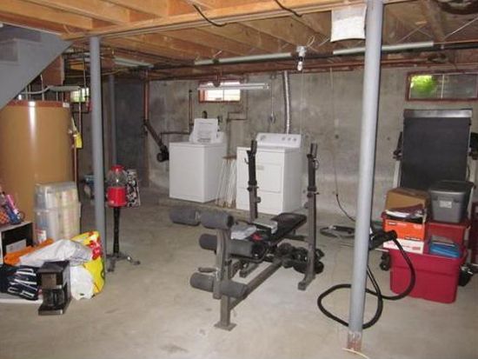

PROPERTY OVERVIEW
Type: Single Family
3 beds2 baths1,688 sqft
3 beds2 baths1,688 sqft
Facts
Built in 1969Exterior material: Wood Lot size: 0.64 acresBasement: Unfinished basement Floor size: 1,688 sqftStructure type: Cape cod Rooms: 6Roof type: Asphalt Bedrooms: 3Heat type: Oil, Wood / pellet Stories: 2Cooling: Central Flooring: Softwood, TileParking: Garage - Attached, Off street
Features
AtticPatio Cable ReadyPorch Double Pane/Storm WindowsDishwasher FireplaceDryer LawnLaundry: In Unit
Listing info
Last sold: Feb 2004 for $1
Recent residents
| Resident Name | Phone | More Info |
|---|---|---|
| Christina M Batchelder | (508) 347-5220 | Status: Homeowner Occupation: Executive, Administrative, and Managerial Occupations Email: |
| Kent Batchelder, age 55 | (508) 347-5220 | Status: Homeowner Occupation: Professional/Technical Education: Graduate or professional degree |
| Joshua P Starr, age 42 | Status: Renter |
Neighbors
13 Old Farm Rd
C H Crooks
C H Crooks