318 Cross St East Bridgewater, MA 02324-2938
Visit 318 Cross St in East Bridgewater, MA, 02324-2938
This profile includes property assessor report information, real estate records and a complete residency history.
We have include the current owner’s name and phone number to help you find the right person and learn more.
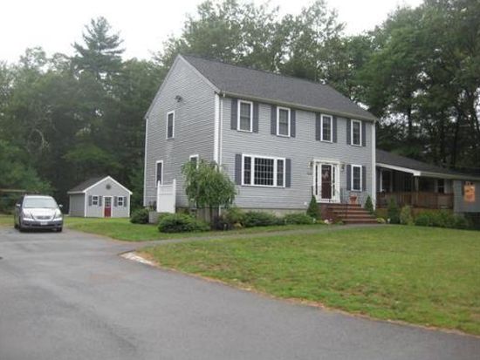

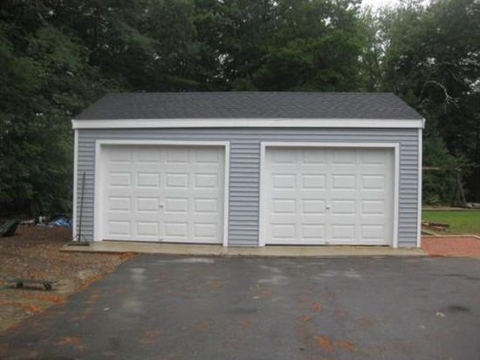
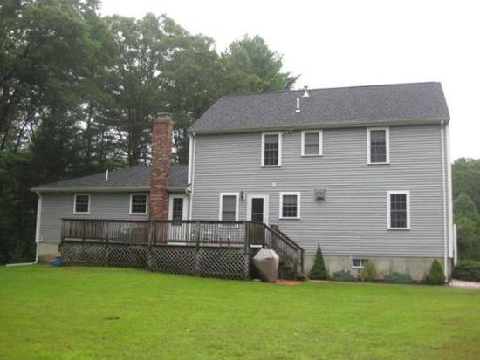

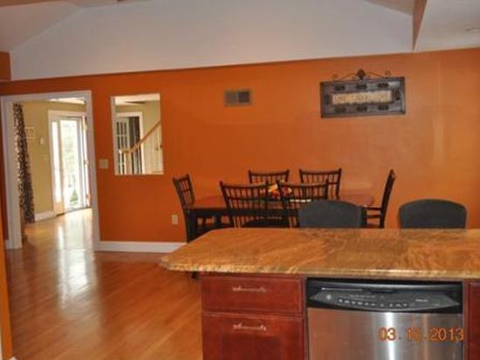
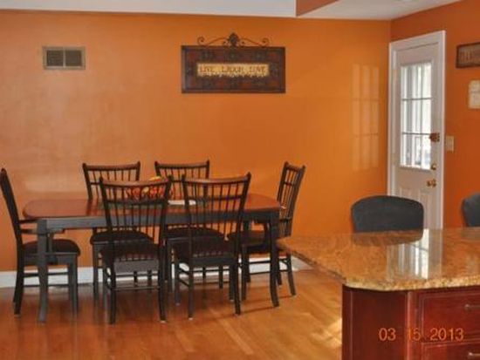

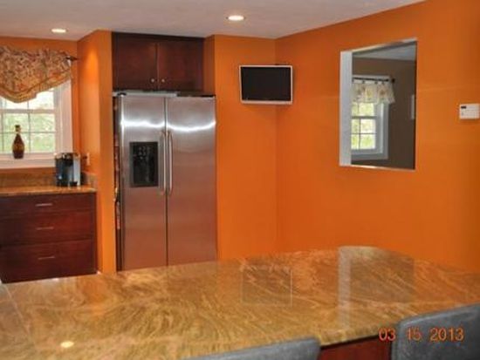
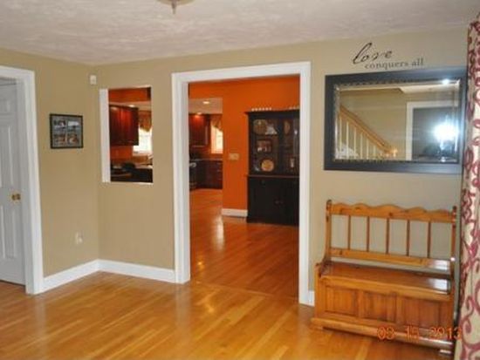

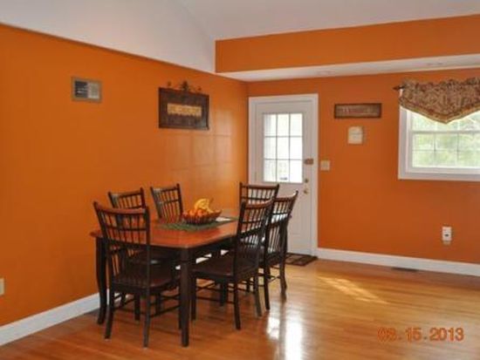
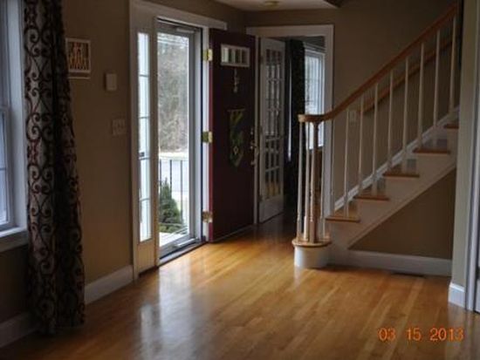

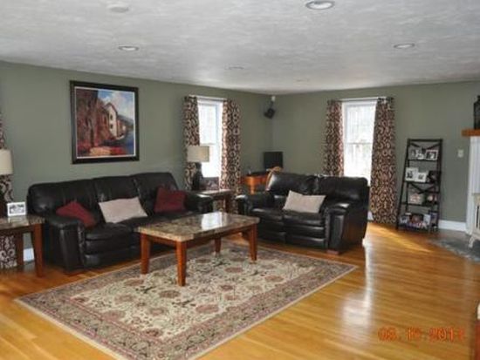
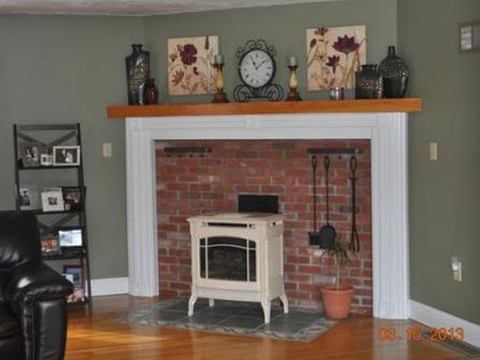

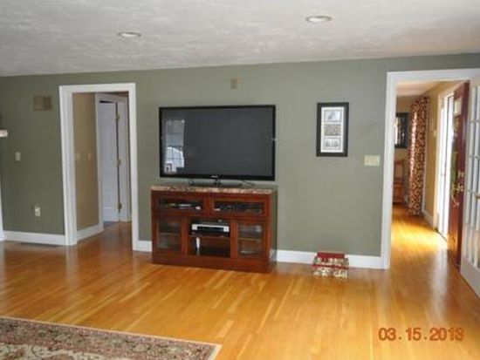
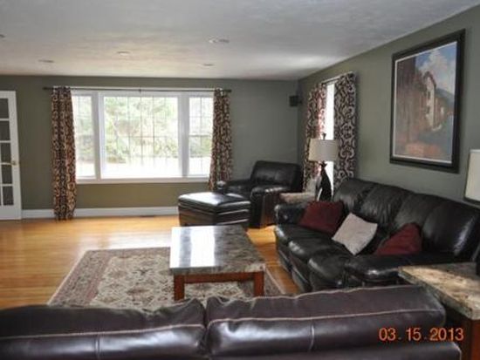

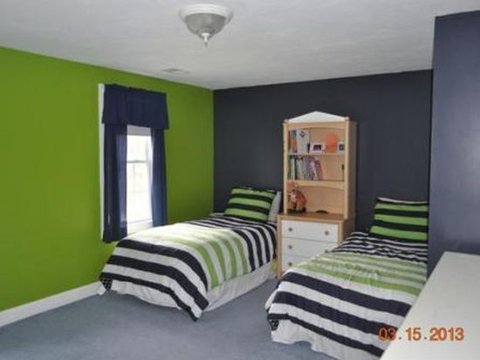
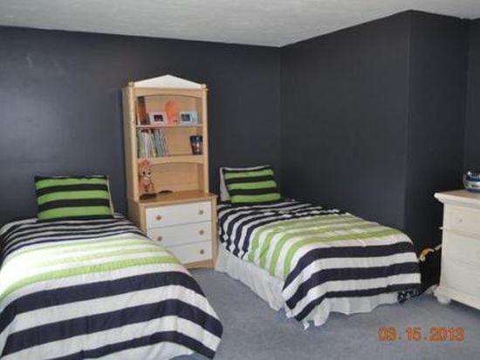

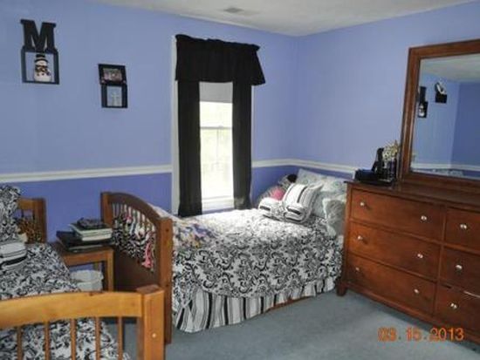
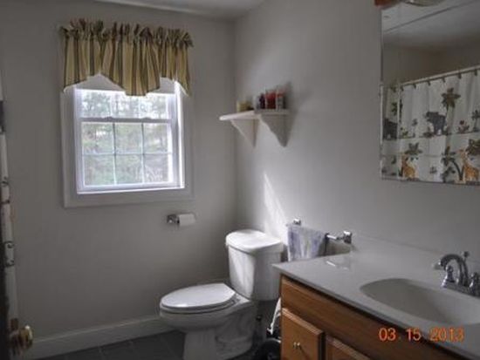

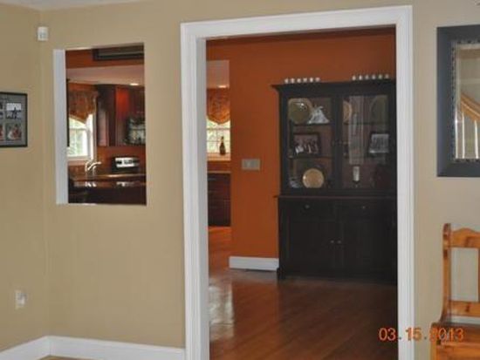
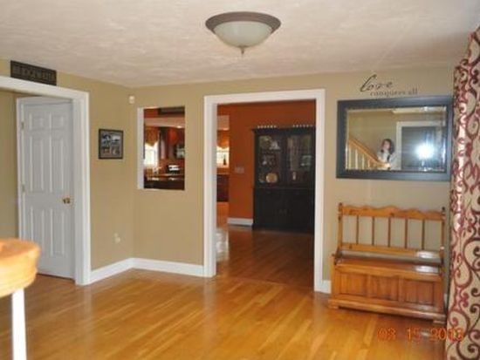

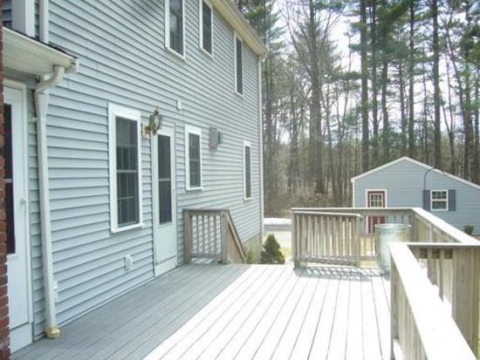
PROPERTY OVERVIEW
Type: Single Family
3 beds2.5 baths2,652 sqft
3 beds2.5 baths2,652 sqft
Facts
Built in 2000Stories: 2 Lot size: 9.23 acresExterior material: Vinyl Floor size: 2,652 sqftStructure type: Colonial Rooms: 7Roof type: Asphalt Bedrooms: 3Heat type: Forced air Bathrooms: 2.5
Listing info
Last sold: May 1999 for $135,000
Recent residents
| Resident Name | Phone | More Info |
|---|---|---|
| Lori A Batstone | (508) 697-0893 | |
| Wayne A Dolloff, age 65 | (508) 697-0893 | |
| Bl Kelleher | (508) 697-0893 | |
| Brian P Kelleher, age 55 | (508) 697-0893 | Status: Homeowner Occupation: Private Household Service Occupations Education: High school graduate or higher |
| Jeannette P Kelleher | (508) 697-0893 | |
| Kristen M Kelleher | (508) 697-0893 | |
| Marion E Kelleher | (508) 697-0893 | |
| Megan Kelleher, age 124 | (508) 697-0893 | |
| Lori A Kelliher, age 53 | (508) 697-0893 | |
| Lori Beth Kelleher, age 53 | (781) 767-1373 | Status: Homeowner Occupation: Clerical/White Collar Education: Associate degree or higher |