319 Auburn St Cherry Valley, MA 01611-3326
Visit 319 Auburn St in Cherry Valley, MA, 01611-3326
This profile includes property assessor report information, real estate records and a complete residency history.
We have include the current owner’s name and phone number to help you find the right person and learn more.


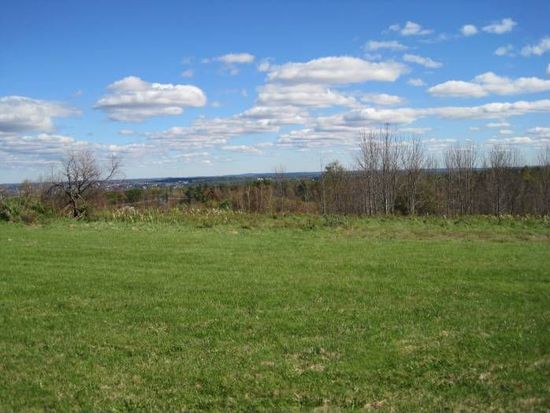
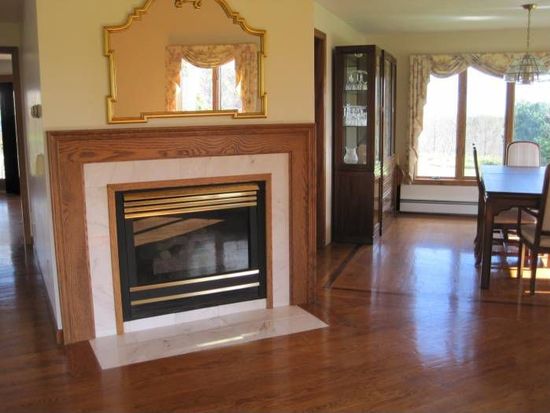

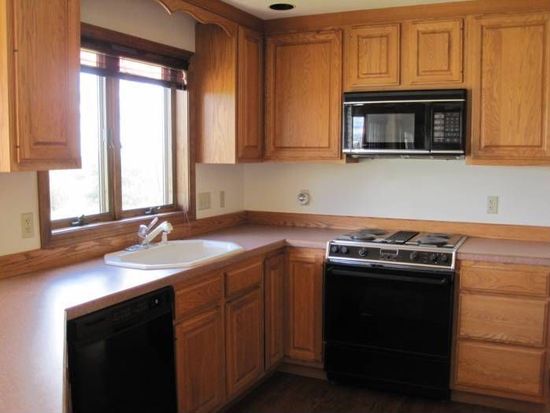
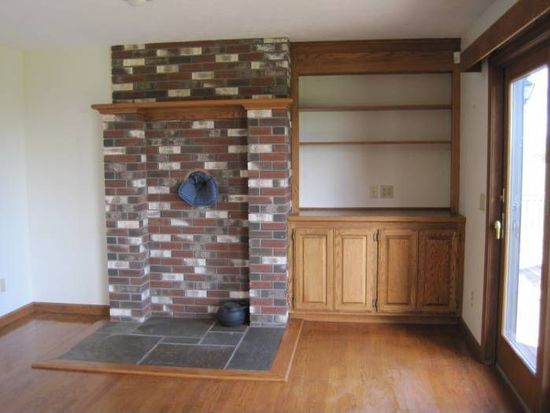

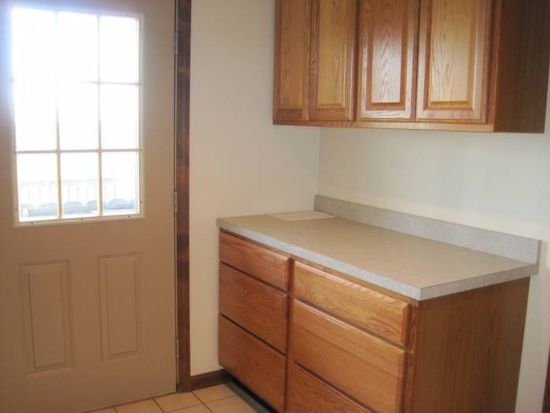
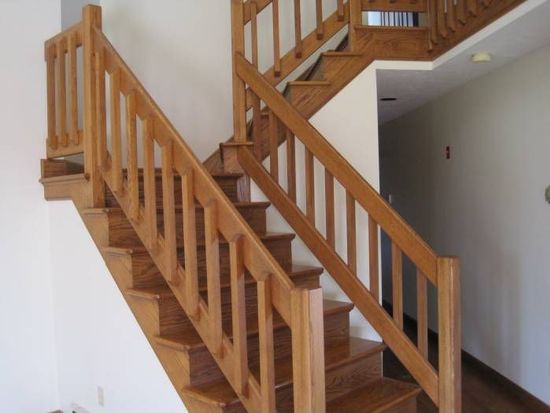






PROPERTY OVERVIEW
Type: Single Family
4 beds3.5 baths2,195 sqft
4 beds3.5 baths2,195 sqft
Facts
Built in 1991Flooring: Hardwood, Tile Lot size: 1.15 acresExterior material: Wood Floor size: 2,195 sqftStructure type: Contemporary Rooms: 8Roof type: Asphalt Bedrooms: 4Heat type: Forced air Bathrooms: 3.5Cooling: Central Stories: 2Parking: Garage - Attached, Garage - Detached
Features
DeckPorch Fenced YardDishwasher FireplaceDryer LawnMicrowave PatioLaundry: In Unit
Listing info
Last sold: Jun 1989 for $55,000
Other details
Units: 1
Recent residents
| Resident Name | Phone | More Info |
|---|---|---|
| David Berthiaume | (508) 885-5146 | Education: High school graduate or higher |
| Marianne C Higginbotham, age 73 | (508) 892-4211 | |
| Marianne C Mcmanus, age 73 | (508) 892-4211 | Status: Homeowner Occupation: Protective Service Occupations Education: Associate degree or higher |
| Paul J Mcmanus, age 78 | (508) 892-4211 | |
| Kate F Mcmanus, age 48 | Status: Renter |
|
| Sharon P Mcmanus, age 74 | ||
| James J Sawicki, age 53 | (774) 262-0039 | Status: Renter |
Neighbors
248 Auburn St
A Albino
A Albino