32 Barnacle Rd Yarmouth, MA 02675-2015
Visit 32 Barnacle Rd in Yarmouth, MA, 02675-2015
This profile includes property assessor report information, real estate records and a complete residency history.
We have include the current owner’s name and phone number to help you find the right person and learn more.
Building Permits
Dec 10, 2015
Description: 1/2 bath 1/2 bath
- Contractor: Brian S Hibbard
- Fee: $70.00 paid to City of Yarmouth, Massachusetts
- Client: Ulshoeffer John P
- Parcel #: 134.111
- Permit #: BLDP-16-003484
Sep 10, 2015
Description: 32 barnacle rd - insulation install insulation in existing house (508-398-0398)
- Contractor: William J Mc Cluskey
- Valuation: $340,000
- Fee: $35.00 paid to City of Yarmouth, Massachusetts
- Client: Ulshoeffer John P
- Parcel #: 134.111
- Permit #: BLD-16-001372
May 18, 2015
Description: 32 barnacle rd wiring new rooms in the basement (508-367-9141)
- Contractor: Peter L. Coppez
- Fee: $75.00 paid to City of Yarmouth, Massachusetts
- Client: Ulshoeffer John P
- Parcel #: 134.111
- Permit #: BLDE-15-005705
Apr 8, 2015
Description: 32 barnacle rd - finish basement finish basement for 1/2 bath, family room and rec room, install egress exit (413-315-0086)
- Valuation: $2,230,000
- Fee: $35.00 paid to City of Yarmouth, Massachusetts
- Client: Ulshoeffer John P
- Parcel #: 134.111
- Permit #: BLD-15-004932
Nov 25, 2014
Description: 32 barnacle road security system upgrade
- Fee: $45.00 paid to City of Yarmouth, Massachusetts
- Client: Ulshoeffer John P
- Parcel #: 134.111
- Permit #: BLDE-15-002908
Sep 10, 2012
Description: Strip and reroof, 18 squares, paper and vent to code
- Valuation: $520,000
- Client: John Ulshoeffer
- Parcel #: 134.111
- Permit #: B-13-304
May 4, 2011
Description: Construct 10 x 14.75 shed - subject to zoning bylaw setbacks
- Valuation: $450,000
- Client: John Ulshoeffer
- Parcel #: 134.111
- Permit #: B-11-1354
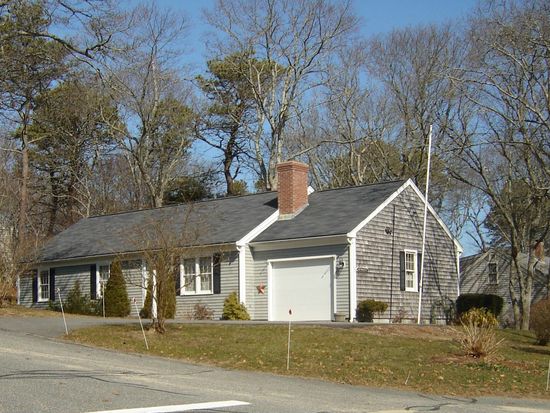
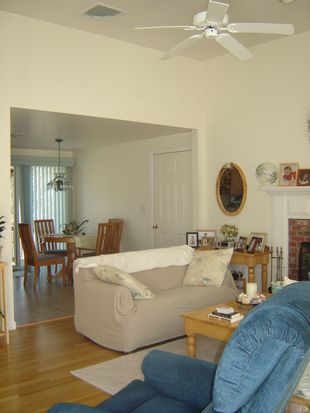
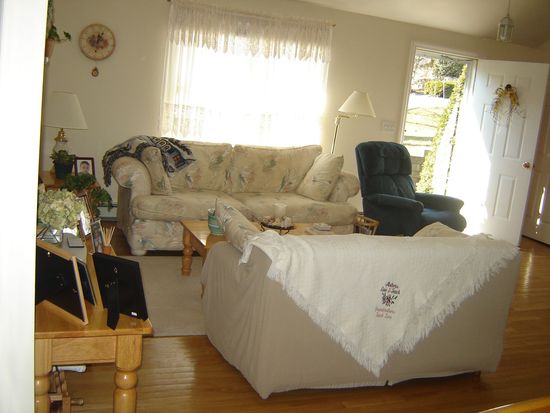
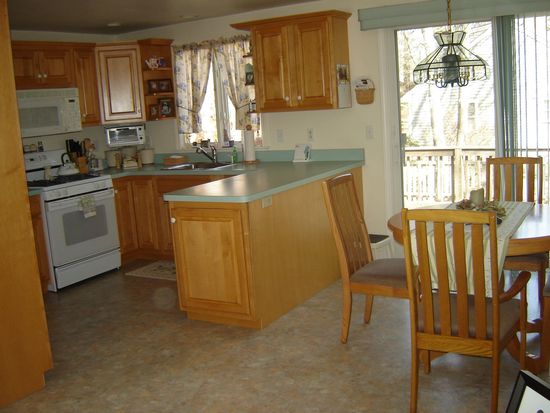

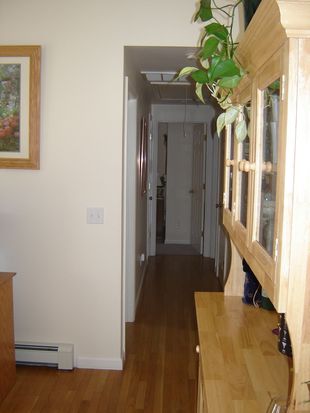
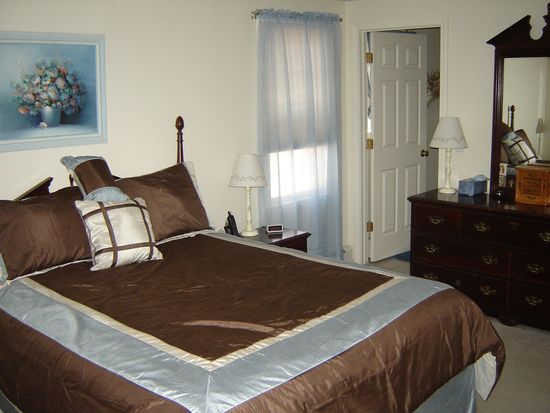


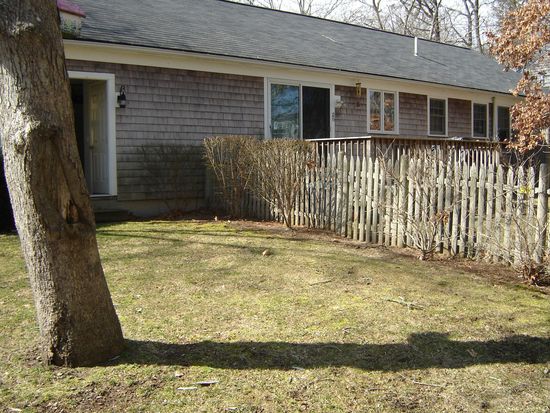
PROPERTY OVERVIEW
Type: Single Family
3 beds2 baths1,144 sqft
3 beds2 baths1,144 sqft
Facts
Built in 1998Exterior material: Wood Lot size: 0.26 acresBasement: Unfinished basement Floor size: 1,144 sqftStructure type: Ranch Rooms: 5Roof type: Asphalt Bedrooms: 3Heat type: Gas Bathrooms: 2Cooling: Central Stories: 1Parking: Garage - Attached, 1 space
Features
Ceiling FanFenced Yard DeckFireplace
Listing info
Last sold: Dec 2009 for $266,500
Recent residents
| Resident Name | Phone | More Info |
|---|---|---|
| Diane Mickle | (508) 375-0789 | |
| George P Mickle, age 44 | (508) 375-0789 | Status: Homeowner Education: Associate degree or higher Email: |
| Jennifer L Mickle, age 48 | (508) 375-0789 | |
| J L Mickle, age 48 | (508) 398-3178 | |
| John P Ulshoeffer | (508) 744-7941 | Status: Homeowner |
Neighbors
41 Barnacle Rd
M K Field
M K Field
14 Barnacle Rd
P A Faff
P A Faff