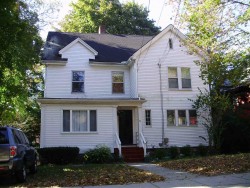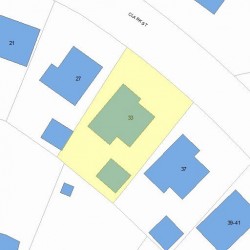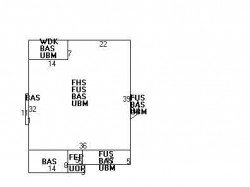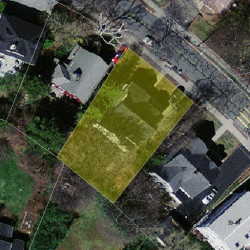33 Clark St Newton, MA 02459-2425
Visit 33 Clark St in Newton, MA, 02459-2425
This profile includes property assessor report information, real estate records and a complete residency history.
We have include the current owner’s name and phone number to help you find the right person and learn more.
Building Permits
Oct 6, 2015
Description: Ducting alterations from existing system
- Contractor: Deleo Mechanical Services
- Valuation: $400,000
- Fee: $80.00 paid to City of Newton, Massachusetts
- Parcel #: 52028 0006
- Permit #: 15100165
Jul 6, 2015
Description: 1st floor, columns, decking railing ,front porch, windows, doors bath, kitchen, closets. 3rd flr enlarge front dormer, new windows, doors skylights, bathroom, finish back gable room
- Contractor: Robert P Lafond
- Valuation: $27,500,000
- Fee: $5,500.00 paid to City of Newton, Massachusetts
- Parcel #: 52028 0006
- Permit #: 15070149
Apr 8, 2013
Description: Install new 8'x10' shed on new gravel pad
- Valuation: $400,000
- Fee: $74.40 paid to City of Newton, Massachusetts
- Parcel #: 52028 0006
- Permit #: 13040223
Dec 5, 2012
Description: (6) replacement windows, no structural work
- Contractor: Pella Windows Inc
- Valuation: $400,000
- Fee: $74.40 paid to City of Newton, Massachusetts
- Parcel #: 52028 0006
- Permit #: 12120083
Mar 4, 2010
Description: Strip and re-roof
- Contractor: Essary And Company Inc
- Valuation: $1,170,000
- Fee: $217.62 paid to City of Newton, Massachusetts
- Parcel #: 52028 0006
- Permit #: 10030080
PROPERTY OVERVIEW
Type: Two Family
6 beds2 baths5,999 sqft
6 beds2 baths5,999 sqft
Facts
Built in 1925Foundation type: Brick/Fldstone Property use: Two FamilyRoof type: Gable Lot size: 7,283 sqftRoof material: Asphalt Shingl Effective area: 5,346 sqftHeat type: Forced Air-Duc Gross building area: 5,999 sqftFuel type: Oil Building type: ResidentialFrontage: 72 feet Rooms: 12Basement area: 1,509 sqft Bedrooms: 6Shed area: 80 sqft Bathrooms: 2Porch area: 18 sqft Stories: 2.5Enclosed porch area: 25 sqft Exterior condition: AverageDeck area: 98 sqft Exterior walls: Vinyl SidingDetached garage area: 360 sqft Trim: None
Recent residents
Neighbors
Assessment history
| Year | Tax | Assessment | Market |
|---|---|---|---|
| 2016 | $756,100.00 | ||
| 2015 | $706,600.00 | ||
| 2014 | $679,600.00 | ||
| 2013 | $679,600.00 | ||
| 2012 | $679,600.00 | ||
| 2011 | $680,300.00 | ||
| 2010 | $694,200.00 | ||
| 2009 | $730,700.00 | ||
| 2008 | $730,700.00 | ||
| 2007 | $749,000.00 | ||
| 2006 | $727,200.00 | ||
| 2005 | $706,000.00 | ||
| 2004 | $597,200.00 | ||
| 2003 | $523,900.00 | ||
| 2002 | $523,900.00 | ||
| 2001 | $446,900.00 | ||
| 2000 | $408,100.00 | ||
| 1999 | $371,300.00 | ||
| 1998 | $326,900.00 | ||
| 1997 | $311,300.00 | ||
| 1996 | $296,500.00 | ||
| 1995 | $272,600.00 | ||
| 1994 | $272,600.00 | ||
| 1993 | $272,600.00 | ||
| 1992 | $307,300.00 |



