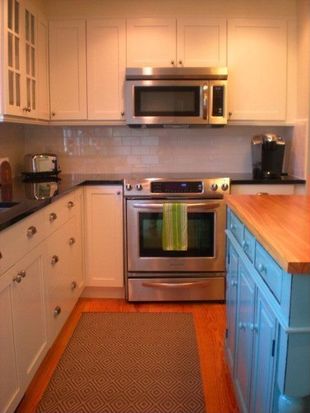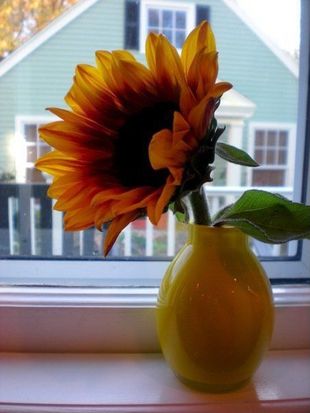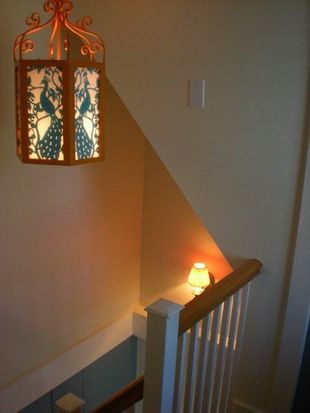33 High St Pigeon Cove, MA 01966-1621
Visit 33 High St in Pigeon Cove, MA, 01966-1621
This profile includes property assessor report information, real estate records and a complete residency history.
We have include the current owner’s name and phone number to help you find the right person and learn more.
















PROPERTY OVERVIEW
Type: Single Family
3 beds3.5 baths1,850 sqft
3 beds3.5 baths1,850 sqft
Facts
Built in 1790Exterior material: Wood Lot size: 6,000 sqftBasement: Unfinished basement Floor size: 1,850 sqftStructure type: Colonial Rooms: 9Roof type: Asphalt Bathrooms: 3.5Heat type: Other Stories: 3Parking: 2 spaces Last remodel year: 2009
Features
AtticFireplace BarbecueGarden Cable ReadyLawn Ceiling FanPorch DeckSkylight Fenced YardWired
Listing info
Last sold: May 2008 for $560,000
Recent residents
| Resident Name | Phone | More Info |
|---|---|---|
| V Gail | (978) 281-7851 | |
| David L Vastola, age 81 | (978) 281-7851 | |
| Gail H Vastola, age 74 | (978) 281-7851 | |
| Peter J Noonan, age 66 | (978) 546-2642 | |
| Stephen Poliskey | (978) 546-1311 | |
| Aryn Vastola, age 40 | (978) 546-7055 | |
| Peter C Wernau, age 50 | (978) 309-8037 | |
| Thi L Wernau, age 49 | (978) 309-8037 | Status: Homeowner Occupation: Clerical/White Collar Education: Associate degree or higher |