33 Knowles Rd Worcester, MA 01602-3261
Visit 33 Knowles Rd in Worcester, MA, 01602-3261
This profile includes property assessor report information, real estate records and a complete residency history.
We have include the current owner’s name and phone number to help you find the right person and learn more.
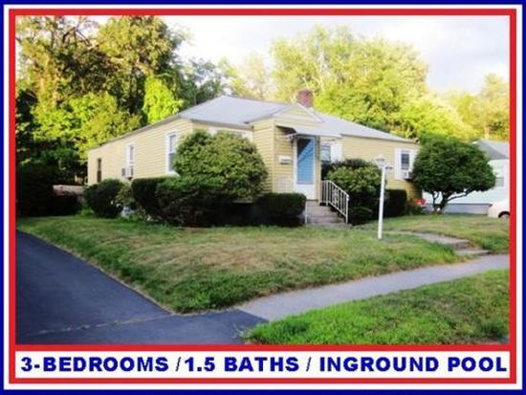

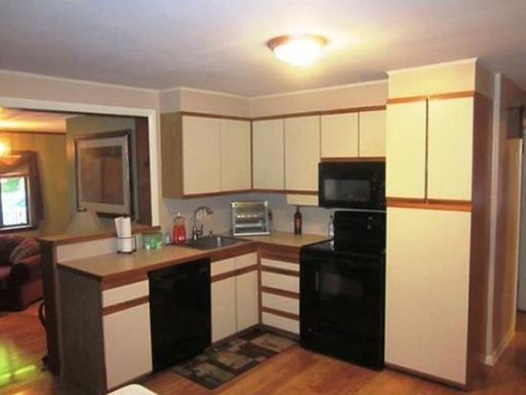
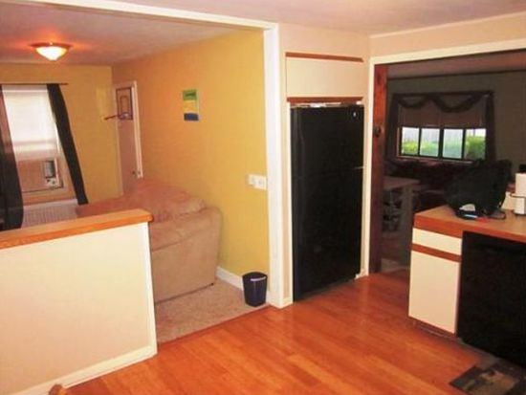

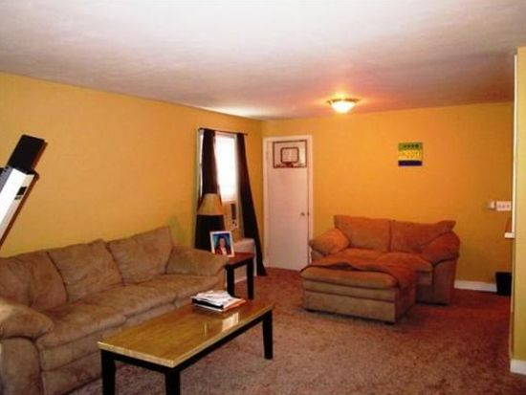
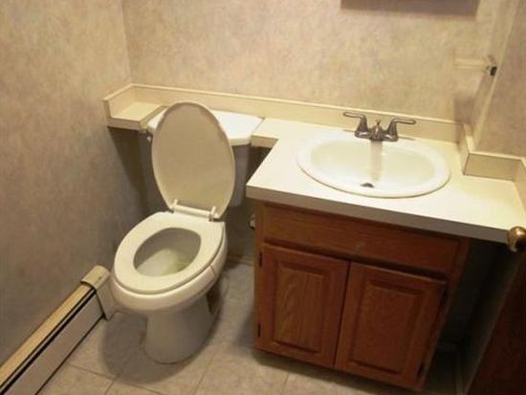

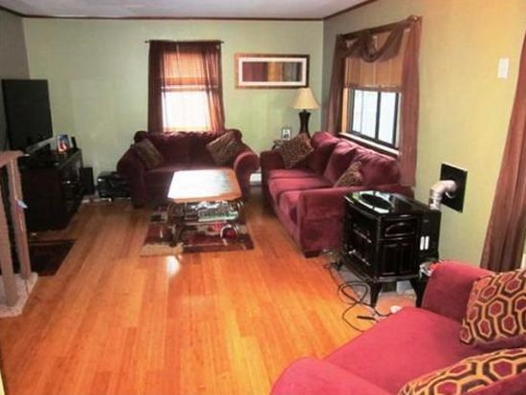
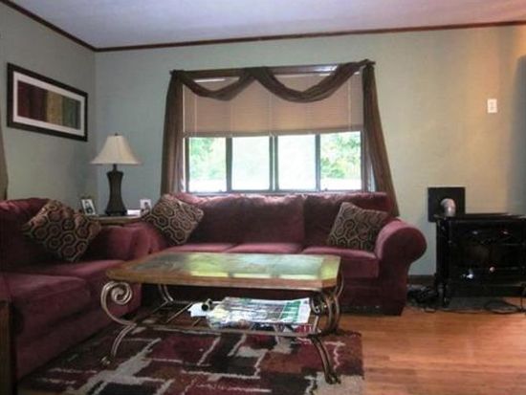

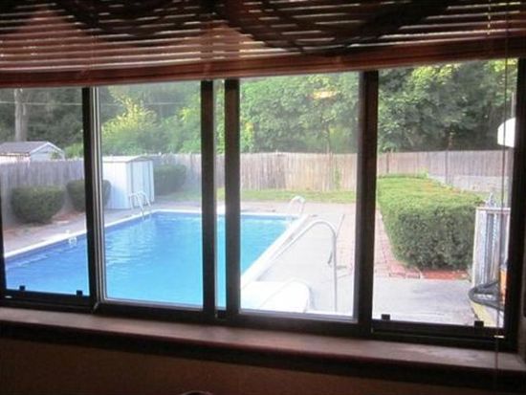
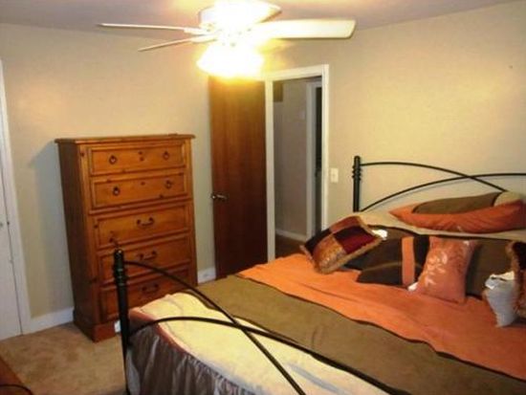

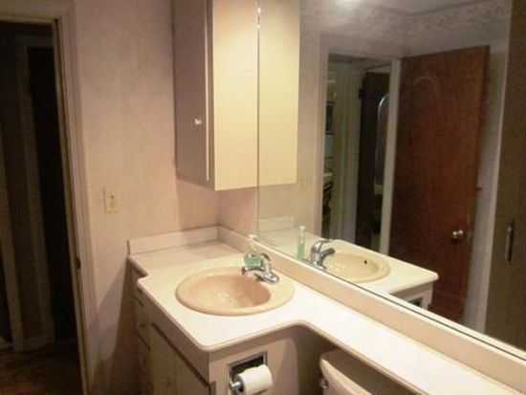
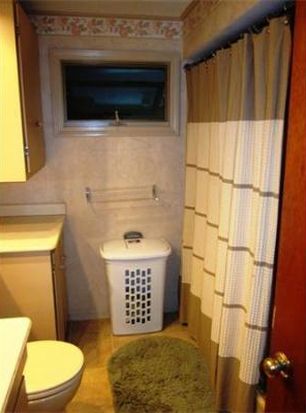

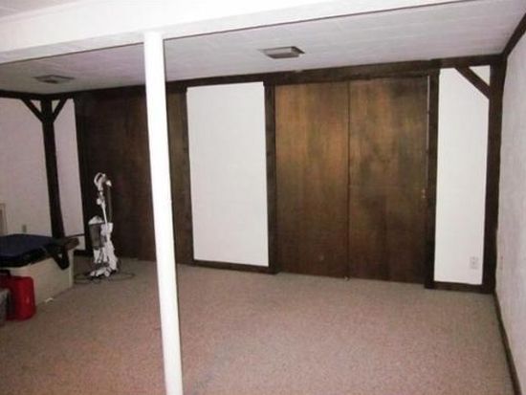
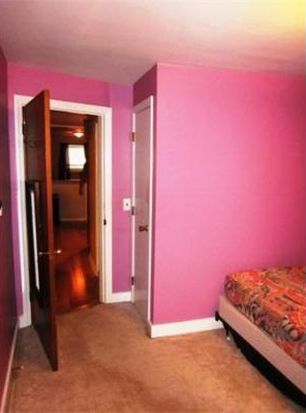
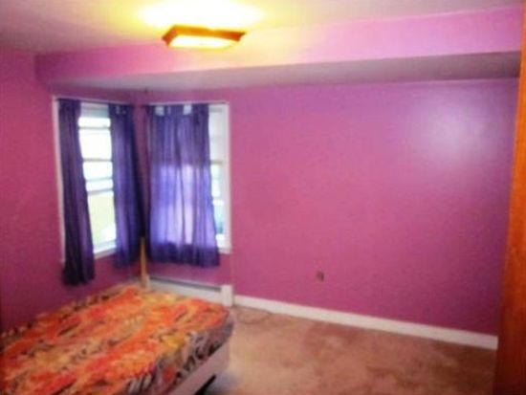
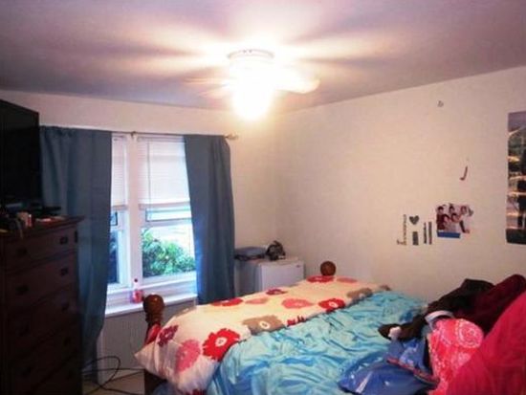

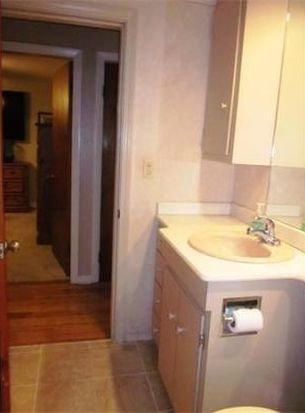

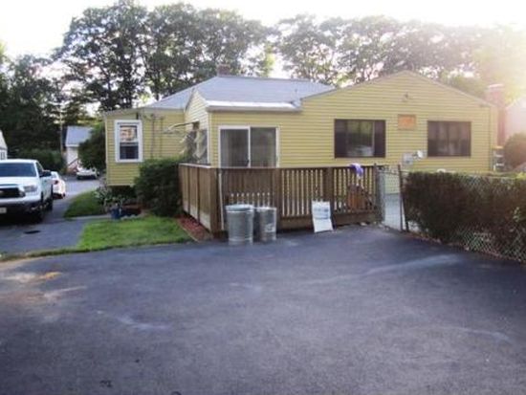
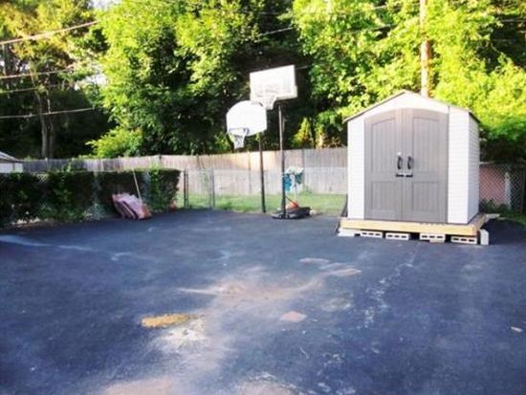



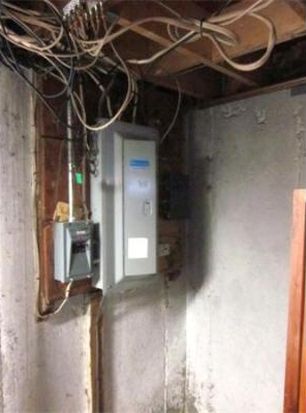
PROPERTY OVERVIEW
Type: Single Family
3 beds2 baths1,311 sqft
3 beds2 baths1,311 sqft
Facts
Built in 1953Exterior material: Metal Lot size: 8,400 sqftExterior walls: Siding (Alum/Vinyl) Floor size: 1,311 sqftStyle: Ranch/Rambler Construction: ConcreteBasement: Full Basement Rooms: 7Roof type: Asphalt Bedrooms: 3Heat type: Steam Bathrooms: 2Parking: Underground/Basement Stories: 1 story with basement
Listing info
Last sold: Jul 2011 for $172,000
Recent residents
| Resident Name | Phone | More Info |
|---|---|---|
| James Dirsa | ||
| Fred Sugarman | Status: Renter Occupation: Production Occupations |
|
| Judith Sugarman | Status: Renter Occupation: Production Occupations |
|
| Bagher M Zarif, age 81 | (508) 756-2872 | |
| Karimi M Zarif, age 81 | (508) 756-2872 | |
| Linda M Zarif, age 76 | (508) 756-2872 | |
| Matthew J Zarif, age 42 | (508) 756-2872 | |
| Michelle L Zarif, age 76 | (508) 756-2872 |
Business records related to this address
| Organization | Phone | More Info |
|---|---|---|
| FLOOR EXPERT, INC | Industry: Ret Floor Covering Business type: Domestic Profit Corporation |
Neighbors
Real estate transaction history
| Date | Event | Price | Source | Agents |
|---|---|---|---|---|
| 09/19/2014 | Sold | $187,000 | Agent Submission | Christina Kelly |
| 07/29/2011 | Sold | $172,000 | Public records |
Assessment history
| Year | Tax | Assessment | Market |
|---|---|---|---|
| 2014 | $3,275 | $167,600 | N/A |