33 Tuttle Dr Acton, MA 01720
Visit 33 Tuttle Dr in Acton, MA, 01720
This profile includes property assessor report information, real estate records and a complete residency history.
We have include the current owner’s name and phone number to help you find the right person and learn more.

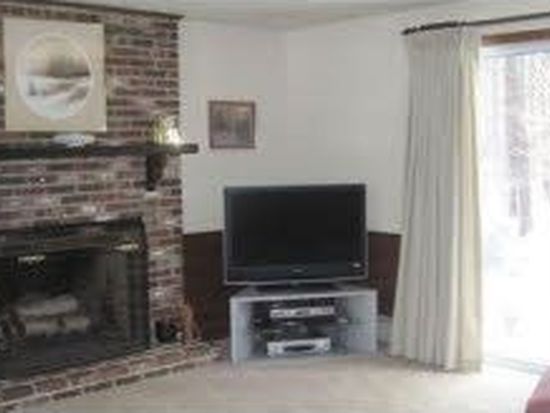
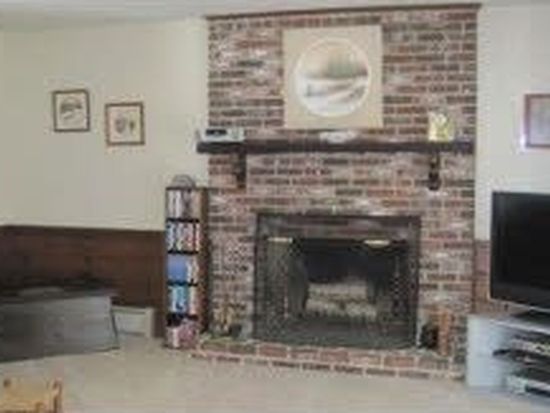

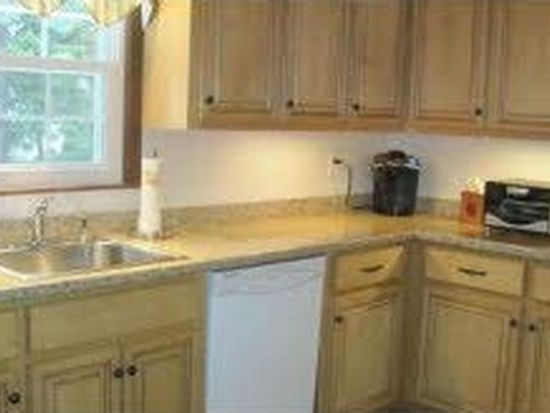

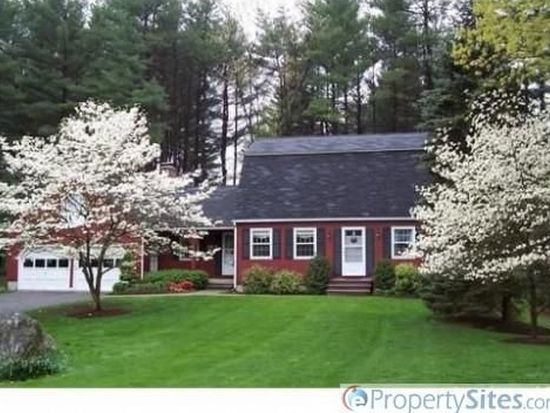
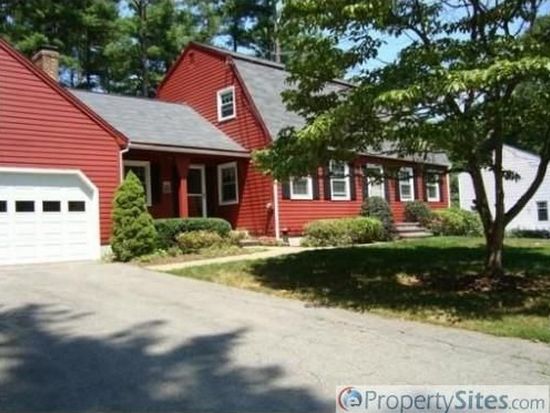

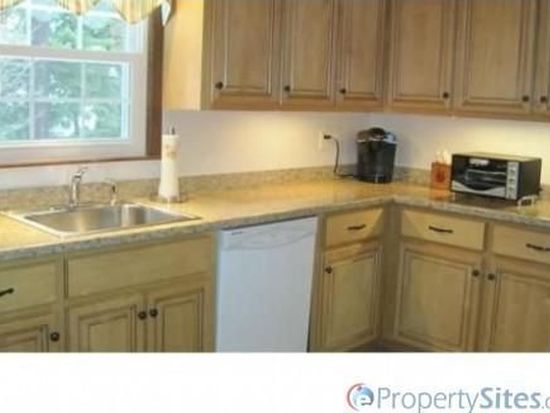
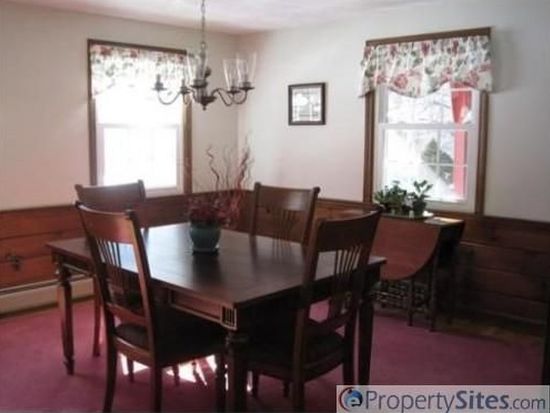

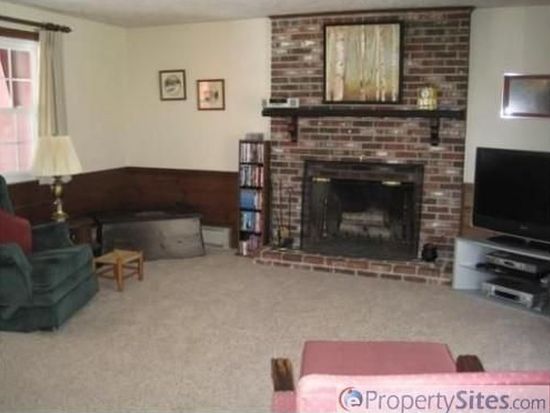
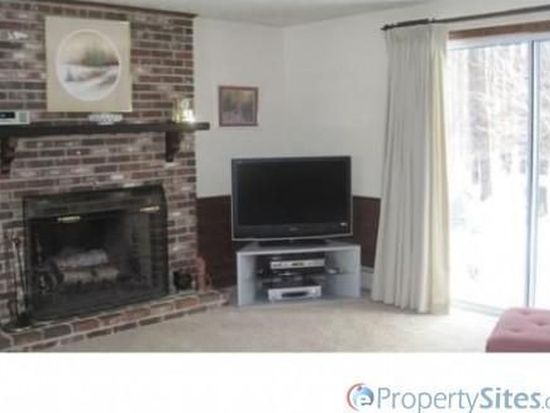


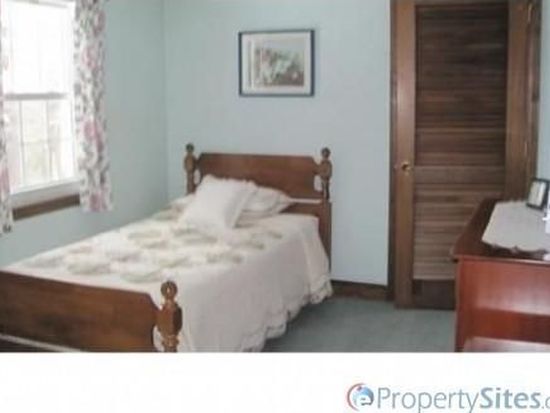

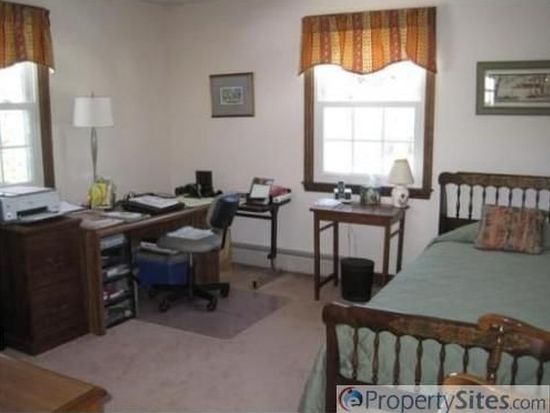
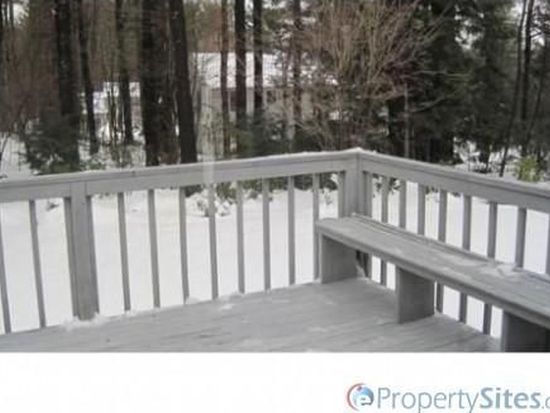
PROPERTY OVERVIEW
Type: Single Family
4 beds2.5 baths2,112 sqft
4 beds2.5 baths2,112 sqft
Facts
Built in 1976Exterior material: Wood Lot size: 0.53 acresBasement: Unfinished basement Floor size: 2,112 sqftStructure type: Colonial Rooms: 8Roof type: Asphalt Bedrooms: 4Heat type: Oil Bathrooms: 2.5Cooling: None Stories: 2Parking: Garage - Attached, 2 spaces Flooring: Carpet, Hardwood, Linoleum / Vinyl, Tile
Features
Dishwasher
Listing info
Last sold: Jun 2011 for $485,000
Recent residents
| Resident Name | Phone | More Info |
|---|---|---|
| Mary E Howe | (978) 263-0247 | |
| Claire L Pelletier, age 82 | (978) 263-0247 | |
| Susan Howe | Status: Homeowner Occupation: Administrative Support Occupations, Including Clerical Occupations Education: High school graduate or higher |
|
| Sheila Magovern, age 51 | (781) 609-2402 | Occupation: Professional/Technical Education: High school graduate or higher |
| C Pellietier |
Neighbors
32 Tuttle Dr
J Olsher
J Olsher