330 Bedford St Lexington, MA 02420-3351
Visit 330 Bedford St in Lexington, MA, 02420-3351
This profile includes property assessor report information, real estate records and a complete residency history.
We have include the current owner’s name and phone number to help you find the right person and learn more.

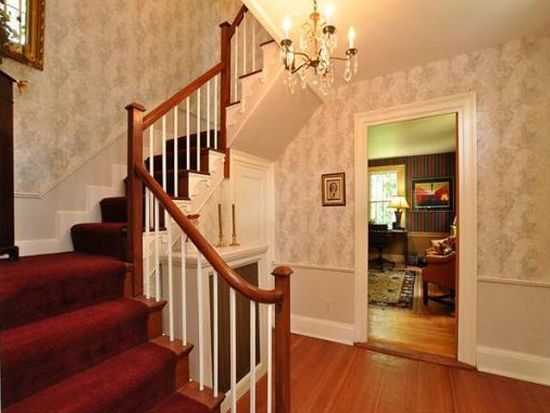



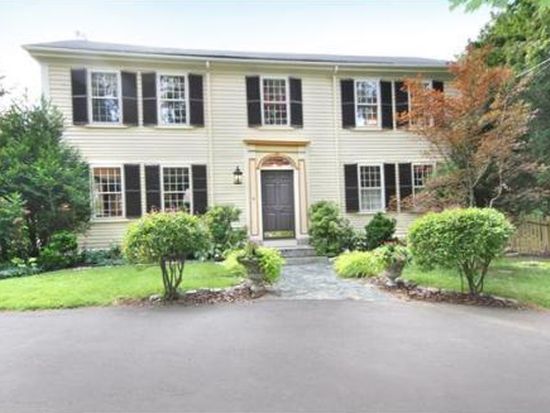
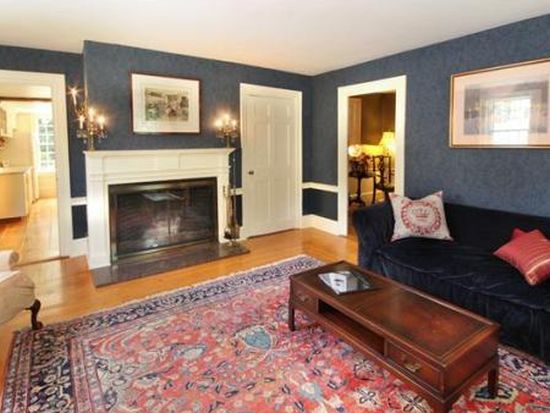

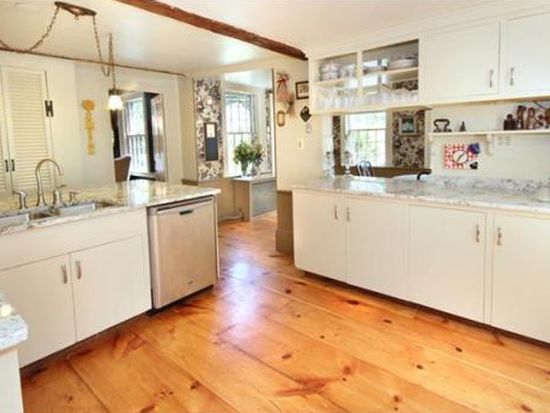
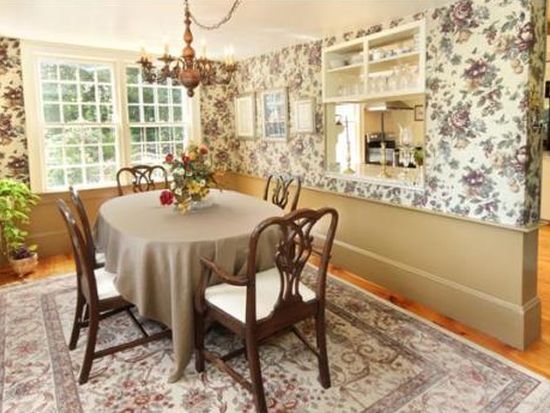

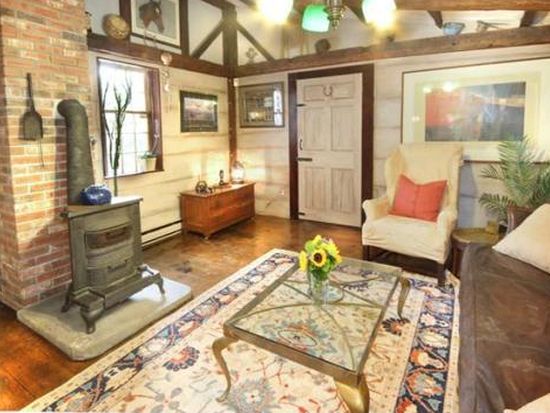
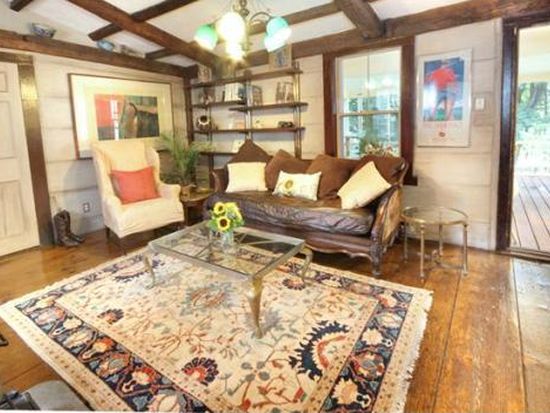

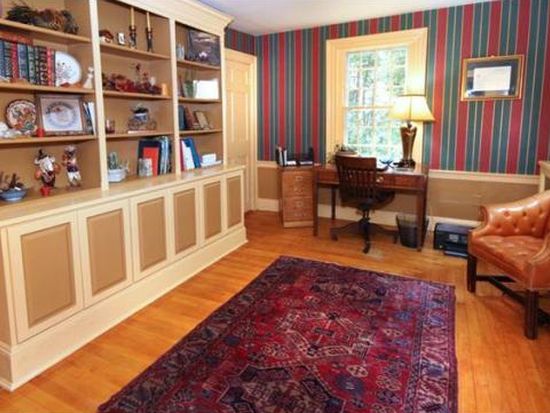
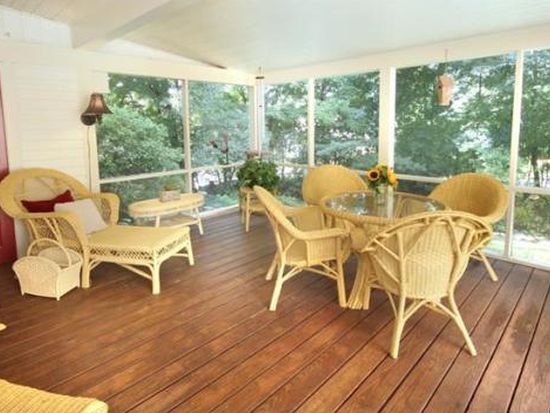

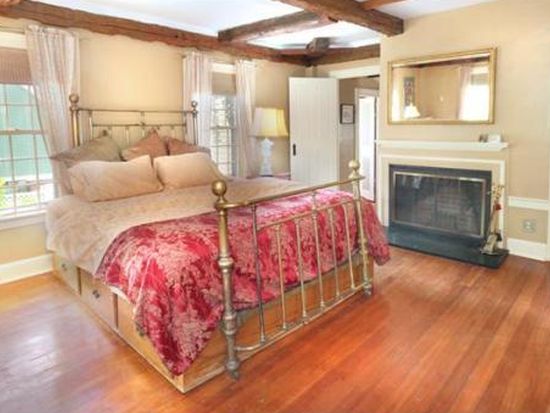
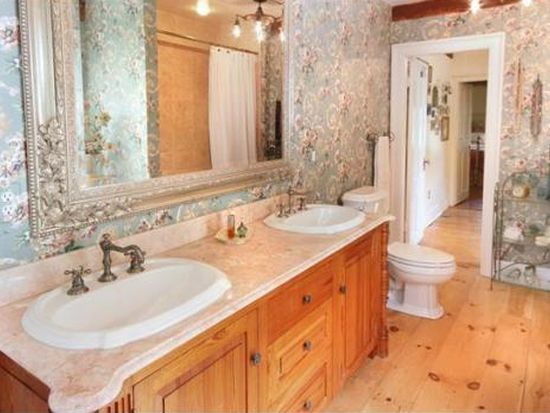

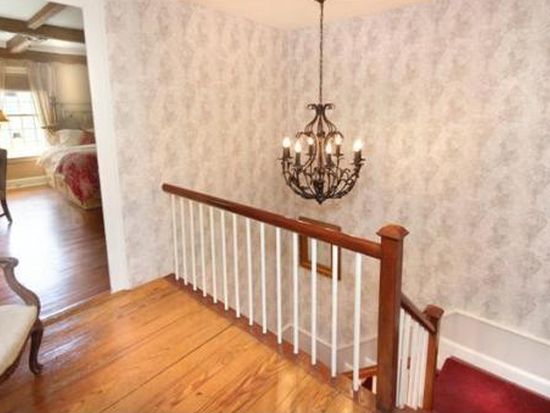
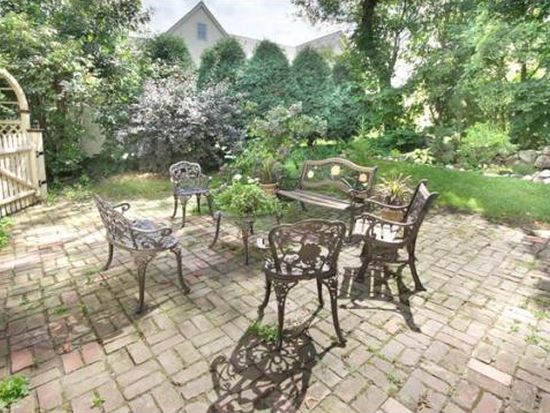

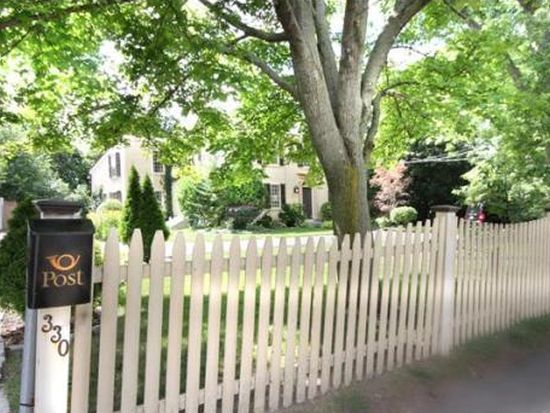

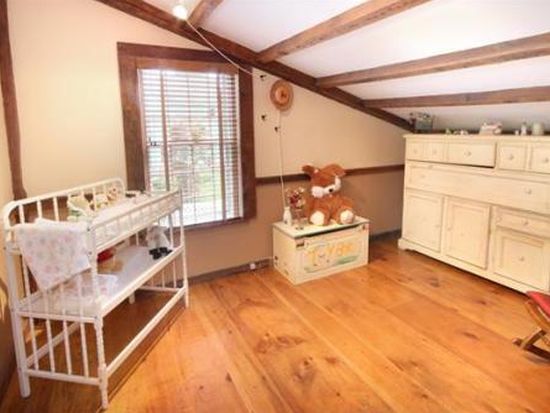

PROPERTY OVERVIEW
Type: Single Family
4 beds2 baths2,950 sqft
4 beds2 baths2,950 sqft
Facts
Built in 1818Flooring: Hardwood, Tile Lot size: 0.37 acresExterior material: Wood Floor size: 2,950 sqftBasement: Unfinished basement Rooms: 12Structure type: Colonial Bedrooms: 4Roof type: Asphalt Stories: 2Heat type: Electric, Gas Last remodel year: 2002Parking: Off street
Features
AtticPorch Cable ReadySecurity System Double Pane/Storm WindowsStorage Fenced YardTransportation FireplaceDishwasher Fitness CenterDryer GardenMicrowave Jetted TubLaundry: In Unit LawnView: City
Listing info
Last sold: May 2014 for $815,920
Other details
Units: 1
Recent residents
| Resident Name | Phone | More Info |
|---|---|---|
| Oconnor Denise | (781) 860-7842 | |
| Denise O'connor, age 57 | (781) 860-7842 | Status: Homeowner Occupation: Service Occupations Education: Associate degree or higher Email: |
| Dennis O'connor, age 57 | (781) 860-7842 | Status: Homeowner Occupation: Service Occupations Education: Associate degree or higher Email: |
| Dennis M Oconnor, age 57 | (781) 860-7842 | |
| Denise I Ricketts | (781) 860-7842 | |
| Thomas P Oconnell, age 55 | (781) 862-2032 | Status: Renter |
| Denise I Oconnor, age 76 | (781) 862-2032 | Status: Renter |
Business records related to this address
| Organization | Phone | More Info |
|---|---|---|
| Denise Irene Ricketts | Industry: Nonclassifiable Establishments |
Historical businesses records
| Organization | Phone | More Info |
|---|---|---|
| ADVS, INC | Business type: Domestic Profit Corporation Inactive: 20070531 |
|
| NATIONAL ADVS, INC | Business type: Nonprofit Corporation Inactive: 20120618 |
Neighbors
337 Bedford St
N L Henson
N L Henson
314 Bedford St
M Aarens
M Aarens