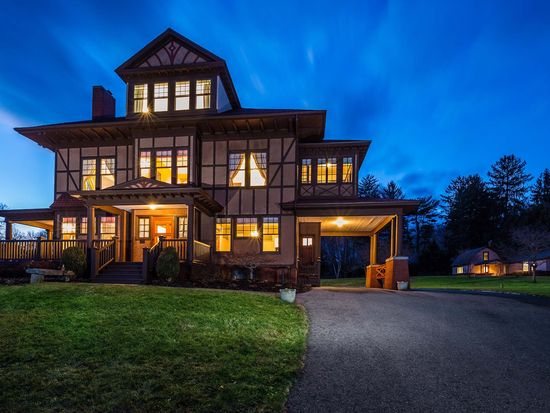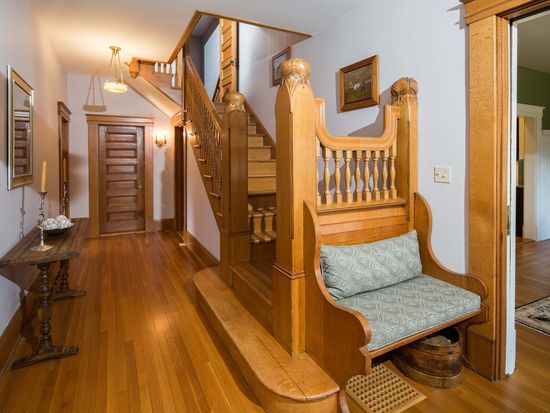330 Main St Hanover, CT 06350-5015
Visit 330 Main St in Hanover, CT, 06350-5015
This profile includes property assessor report information, real estate records and a complete residency history.
We have include the current owner’s name and phone number to help you find the right person and learn more.































PROPERTY OVERVIEW
Type: Single Family
5 beds5.5 baths4,800 sqft
5 beds5.5 baths4,800 sqft
Facts
Built in 1913Flooring: Hardwood, Tile Lot size: 3.5 acresExterior material: Stucco, Wood Floor size: 4,800 sqftStructure type: Victorian Rooms: 15Roof type: Other Bedrooms: 5Cooling: Central Bathrooms: 5.5Parking: Garage - Detached, 2 spaces Stories: 3
Features
DishwasherMicrowave DryerLaundry: In Unit
Recent residents
| Resident Name | Phone | More Info |
|---|---|---|
| Christine W Jablonski | Status: Renter |
|
| David T Mccaffery, age 68 | (860) 822-1239 | |
| Susan C Quinn, age 75 #16 | (860) 431-3929 |
Historical businesses records
| Organization | Phone | More Info |
|---|---|---|
| ANGUS PARK HOUSE LLC | Industry: Business Services at Non-Commercial Site, Nonclassifiable Establishments Business type: Domestic Limited Liability Company |
|
| Quiet Corner Body Studio | Industry: Beauty Shop |