34 Pleasant St Sutton, MA 01590-3821
Visit 34 Pleasant St in Sutton, MA, 01590-3821
This profile includes property assessor report information, real estate records and a complete residency history.
We have include the current owner’s name and phone number to help you find the right person and learn more.
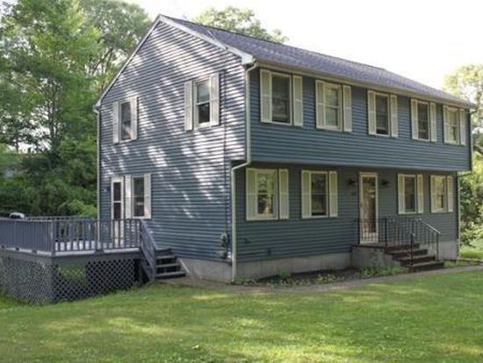

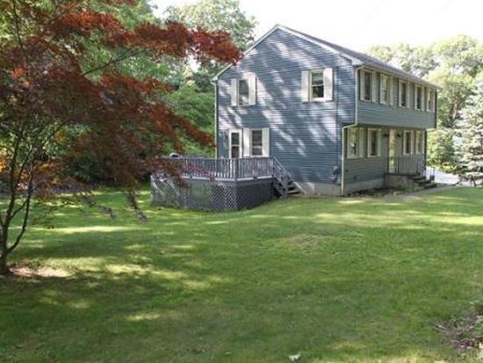
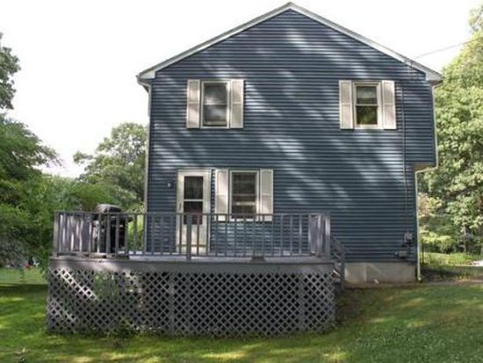
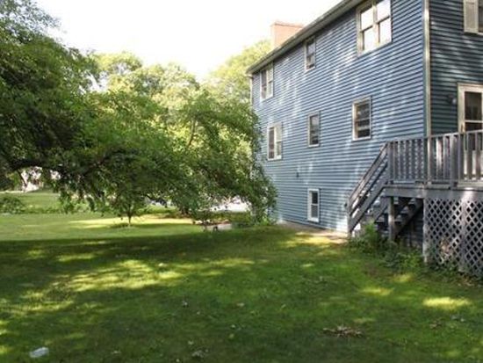
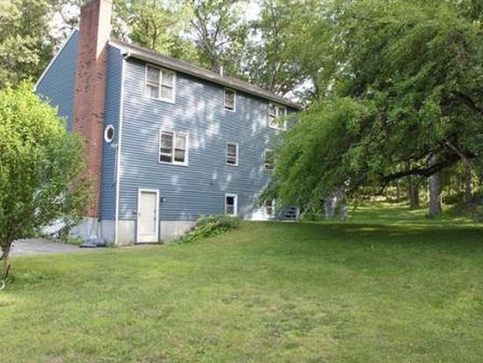

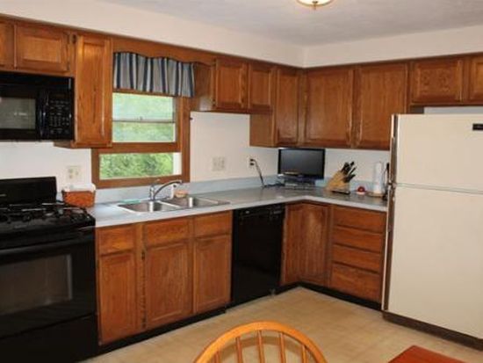
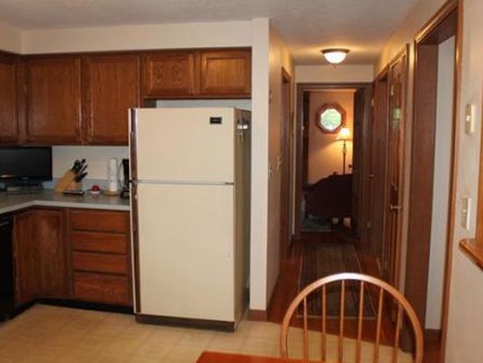

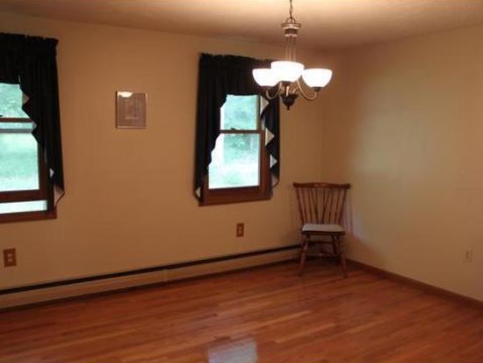
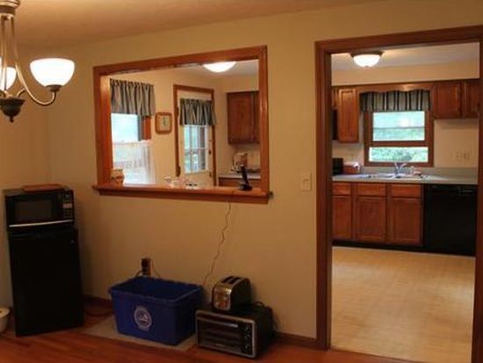

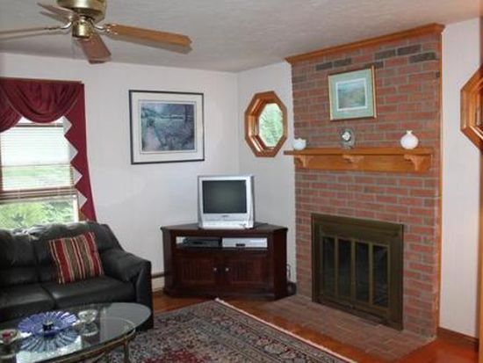
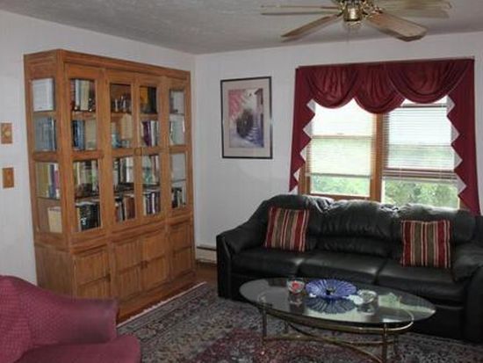

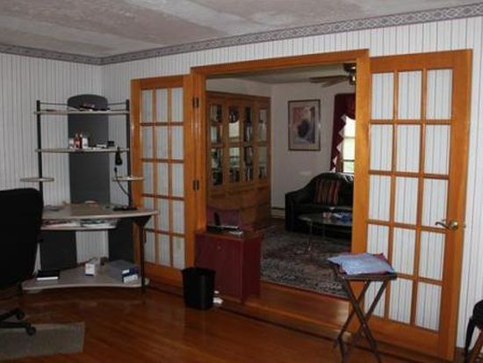
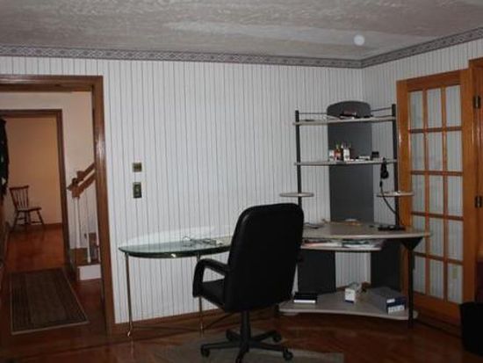
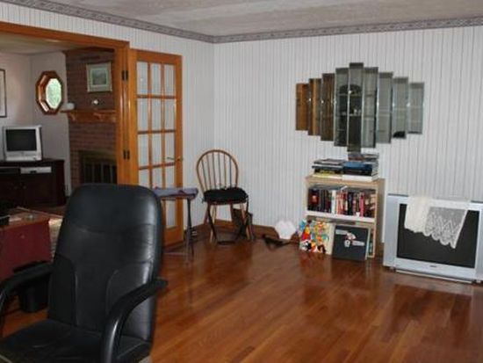
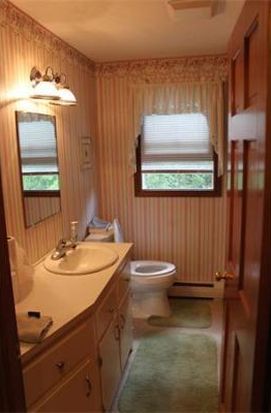

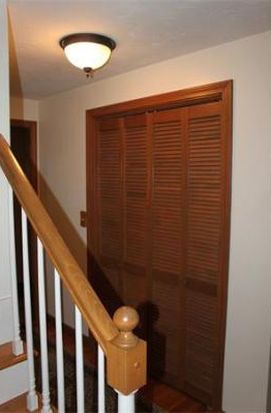
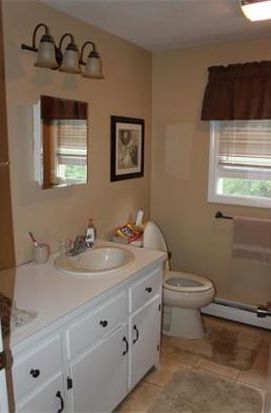
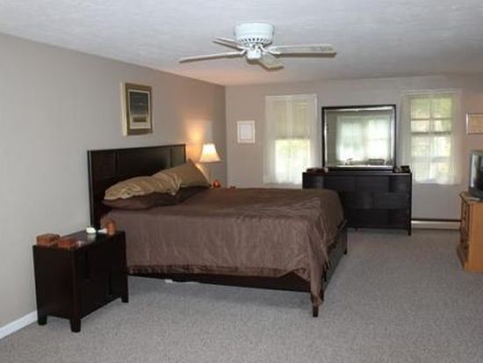
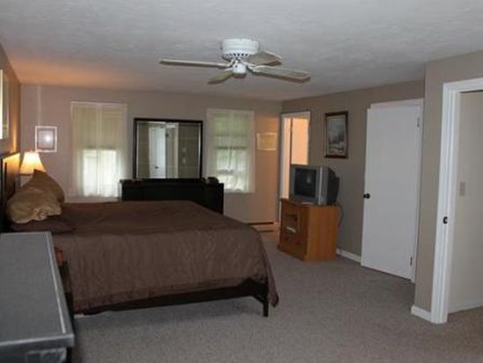

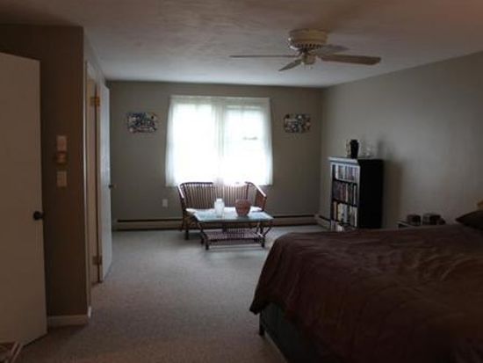
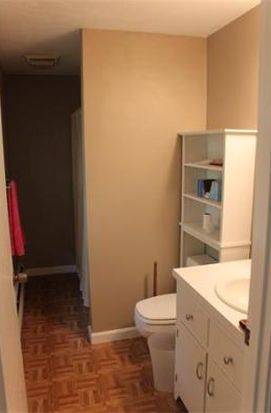
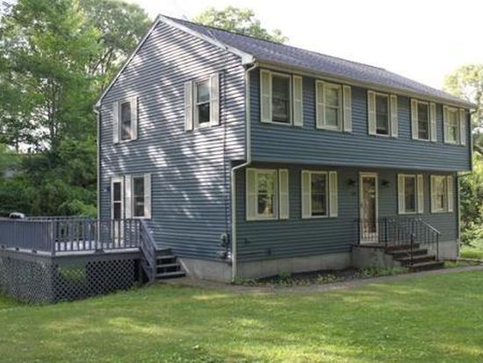
PROPERTY OVERVIEW
Type: Single Family
3 beds3 baths1,900 sqft
3 beds3 baths1,900 sqft
Facts
Built in 1985Stories: 2 Lot size: 0.53 acresExterior material: Wood Floor size: 1,900 sqftStructure type: Colonial Rooms: 7Roof type: Asphalt Bedrooms: 3Heat type: Other
Listing info
Last sold: Jun 2011 for $240,000
Recent residents
| Resident Name | Phone | More Info |
|---|---|---|
| Ann M Bouvier | Status: Renter |
|
| Allison L Chase, age 36 | (508) 865-3842 | |
| Andrew B Chase, age 40 | (508) 865-3842 | |
| Benjamin L Chase, age 72 | (508) 865-3842 | |
| Louise A Chase, age 70 | (508) 865-3842 | Status: Homeowner Occupation: Professional/Technical Education: High school graduate or higher |
| Meagan E Pratt, age 32 | (508) 865-5626 | Status: Renter |