34 Sanctuary Ln Alton, NH 03810-4700
Visit 34 Sanctuary Ln in Alton, NH, 03810-4700
This profile includes property assessor report information, real estate records and a complete residency history.
We have include the current owner’s name and phone number to help you find the right person and learn more.
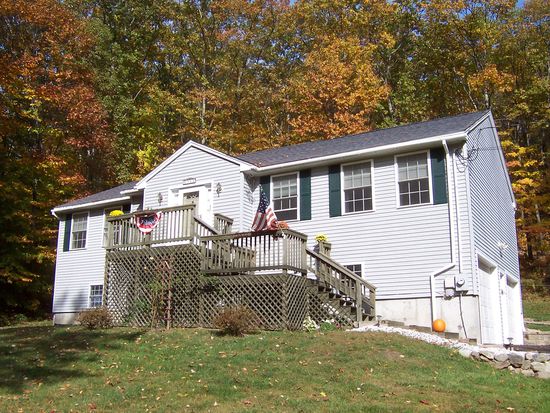

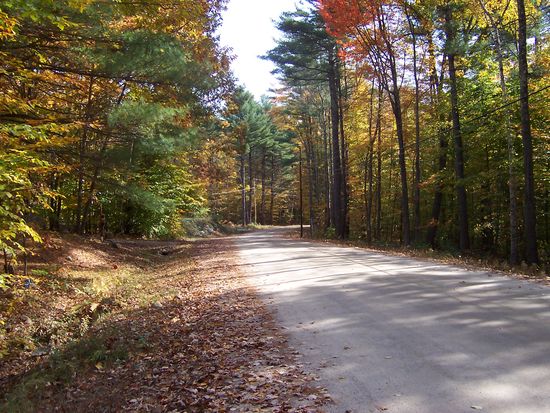


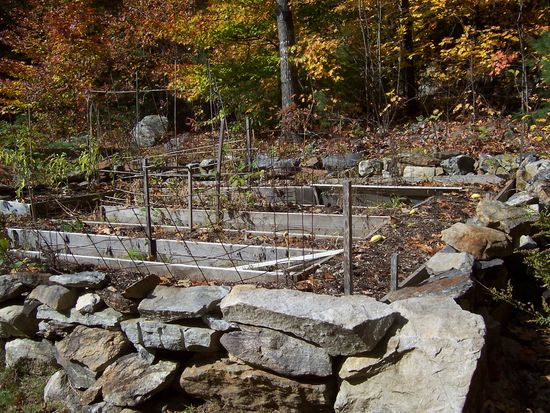
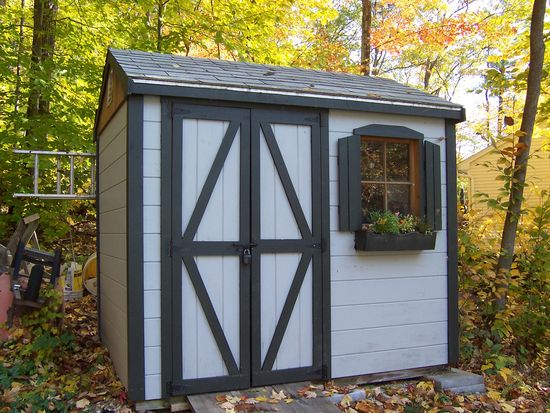

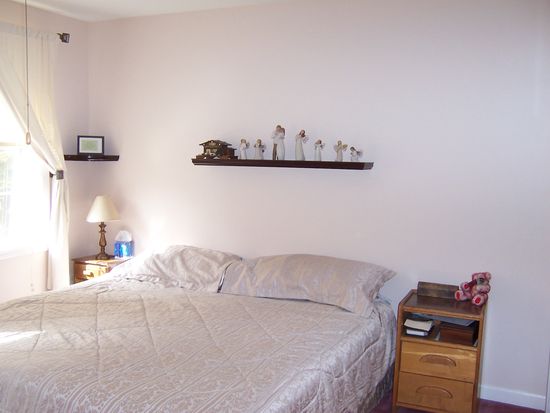


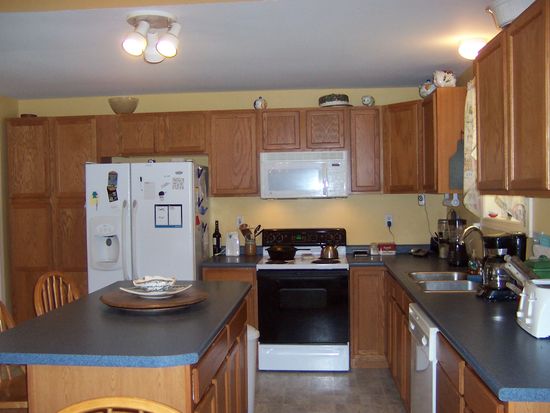

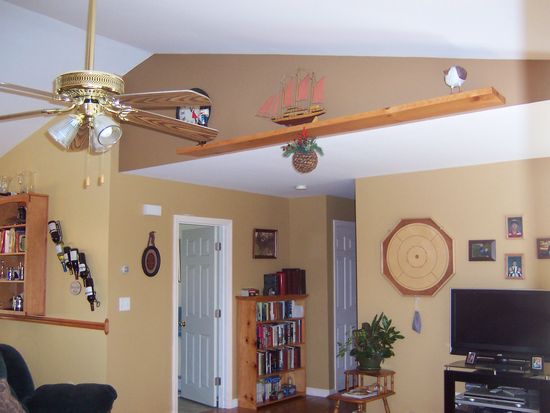
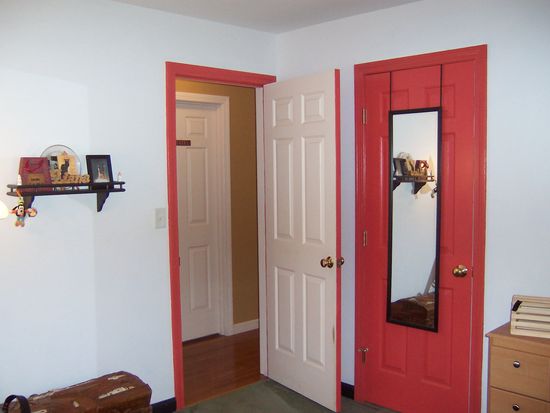



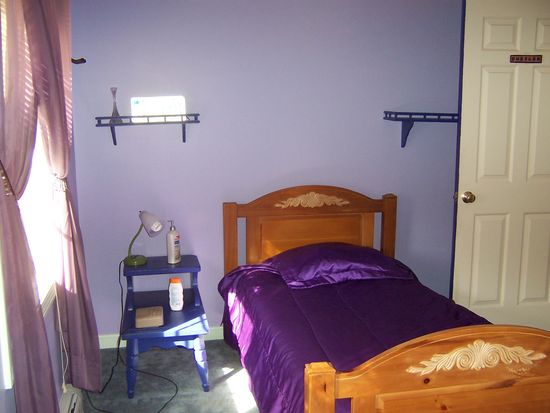
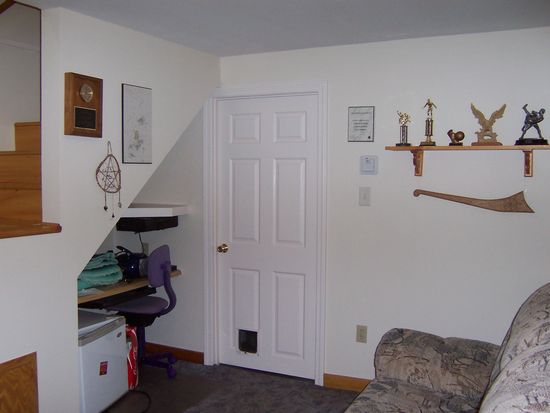

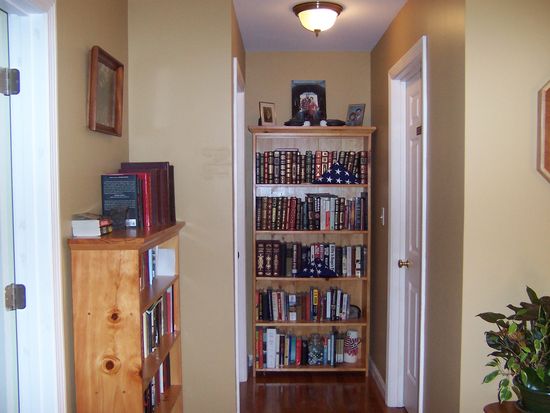
PROPERTY OVERVIEW
Type: Single Family
3 beds2 baths1,800 sqft
3 beds2 baths1,800 sqft
Facts
Built in 2001Flooring: Carpet, Hardwood Lot size: 1.18 acresBasement: Finished basement Floor size: 1,800 sqftStructure type: Ranch Rooms: 7Roof type: Asphalt Bedrooms: 3Heat type: Propane butane Bathrooms: 2Cooling: Other Stories: 1Parking: Garage - Attached
Features
Cable ReadyDouble Pane/Storm Windows Ceiling FanDishwasher DeckMicrowave
Listing info
Last sold: Aug 2005 for $233,000
Recent residents
| Resident Name | Phone | More Info |
|---|---|---|
| Marc P Tetreau | (603) 875-6582 | |
| Mary L Tetreau, age 65 | (603) 875-6582 | |
| Philip E Tetreau, age 74 | (603) 875-6582 |
Neighbors
Fire Incidents History
13 Jun 2009
Special outside fire, other
Property Use: 1 or 2 family dwelling
Actions Taken: Investigate
Area of Origin: Outside area, other
First Ignition: Light vegetation - not crop, including grass
Heat Source: Cigarette lighter
Actions Taken: Investigate
Area of Origin: Outside area, other
First Ignition: Light vegetation - not crop, including grass
Heat Source: Cigarette lighter