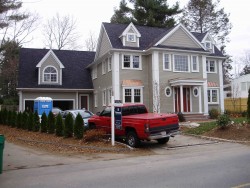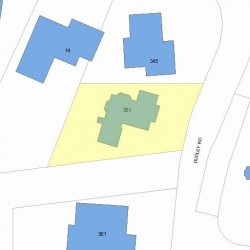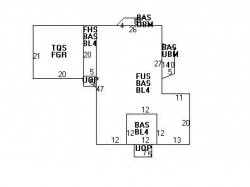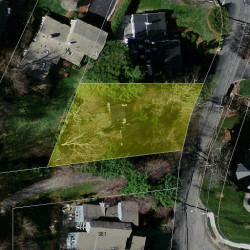351 Dudley Rd Newton, MA 02459-2829
Visit 351 Dudley Rd in Newton, MA, 02459-2829
This profile includes property assessor report information, real estate records and a complete residency history.
We have include the current owner’s name and phone number to help you find the right person and learn more.
Market Activities
Jul 2016 - Oct 2017
Jul 2016 - Oct 2017
Jul 2016 - Oct 2017
Building Permits
Apr 14, 2015
Description: Roof repairs, no structural work
- Contractor: Cindy R Stumpo
- Valuation: $890,000
- Fee: $165.54 paid to City of Newton, Massachusetts
- Parcel #: 82007 0055
- Permit #: 15040385
Apr 7, 2010
Description: Demo single family residence
- Fee: $15.50 paid to City of Newton, Massachusetts
- Parcel #: 82007 0055
- Permit #: 10040163
Apr 7, 2010
Description: New construction - single family with 2 car garage
- Valuation: $42,000,000
- Fee: $7,812.00 paid to City of Newton, Massachusetts
- Parcel #: 82007 0055
- Permit #: 10030523












PROPERTY OVERVIEW
Type: Single Family
4 beds5 baths5,563 sqft
4 beds5 baths5,563 sqft
Facts
Built in 2010Trim: None Property use: Single FamilyFoundation type: Concrete Lot size: 11,656 sqftRoof type: Gable Effective area: 5,023 sqftRoof material: Rolled Compos Gross building area: 5,563 sqftHeat type: Forced Air-Duc Building type: ResidentialFuel type: Gas Rooms: 10Air conditioning: Central Bedrooms: 4Frontage: 75 feet Bathrooms: 5Basement area: 1,635 sqft Stories: 2Finished basement area: 1,157 sqft Exterior condition: ExcellentPorch area: 55 sqft Exterior walls: ClapboardAttached garage area: 420 sqft
Features
Kitchen quality: Good
Recent residents
| Resident Name | Phone | More Info |
|---|---|---|
| BLUME-JENSEN JESSICA | Status: Last owner (from Apr 08, 2011 to now) |
|
| BLUME-JENSEN PETER | Status: Last owner (from Apr 08, 2011 to now) |
|
| SINTRA GROUP LLC | Status: Previous owner (from Jan 15, 2010 to Apr 08, 2011) |
|
| Peter A Tr Orlov | Status: Previous owner (from Apr 25, 2008 to Jan 15, 2010) |
|
| BELLE ORLOV IRREVOCABLE TRUST | Status: Previous owner (from Apr 25, 2008 to Jan 15, 2010) |
|
| Belle O Orlov, age 105 | (617) 527-7735 | Status: Previous owner (to Apr 25, 2008) Occupation: Executive, Administrative, and Managerial Occupations Education: High school graduate or higher |
| Albert G Orlov, age 113 | (617) 527-7735 | Status: Homeowner Occupation: Executive, Administrative, and Managerial Occupations Education: High school graduate or higher Email: |
| Barbara G Orlov, age 105 | (617) 527-7735 | Status: Homeowner Occupation: Executive, Administrative, and Managerial Occupations Education: High school graduate or higher |
| Jessica Travis, age 52 | Occupation: Professional/Technical Education: Associate degree or higher |
Neighbors
Real estate transaction history
| Date | Event | Price | Source | Agents |
|---|---|---|---|---|
| 04/08/2011 | Sold | $1,485,000 | Public records | |
| 01/15/2010 | Sold | $560,500 | Public records |
Assessment history
| Year | Tax | Assessment | Market |
|---|---|---|---|
| 2016 | $1,592,100.00 | ||
| 2015 | $1,487,900.00 | ||
| 2014 | $1,434,700.00 | ||
| 2013 | $1,434,700.00 | ||
| 2012 | $1,434,700.00 | ||
| 2011 | $506,100.00 | ||
| 2010 | $516,400.00 | ||
| 2009 | $526,900.00 | ||
| 2008 | $604,300.00 | ||
| 2007 | $635,100.00 | ||
| 2006 | $616,600.00 | ||
| 2005 | $587,200.00 | ||
| 2004 | $542,200.00 | ||
| 2003 | $484,100.00 | ||
| 2002 | $484,100.00 | ||
| 2001 | $389,300.00 | ||
| 2000 | $355,500.00 | ||
| 1999 | $323,500.00 | ||
| 1998 | $277,000.00 | ||
| 1997 | $277,000.00 | ||
| 1996 | $263,800.00 | ||
| 1995 | $276,000.00 | ||
| 1994 | $262,900.00 | ||
| 1993 | $262,900.00 | ||
| 1992 | $270,900.00 |



