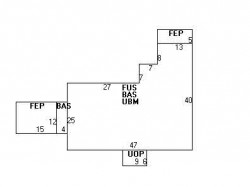369 Dudley Rd Newton, MA 02459-2829
Visit 369 Dudley Rd in Newton, MA, 02459-2829
This profile includes property assessor report information, real estate records and a complete residency history.
We have include the current owner’s name and phone number to help you find the right person and learn more.
Building Permits
May 23, 2016
Description: Install ductwork hvac units, kitchen exhaust, make up air damper, 2 erv units, dryer and exhausts fans for new home
- Contractor: Mass Mechanical, Inc.
- Valuation: $3,500,000
- Fee: $700.00 paid to City of Newton, Massachusetts
- Parcel #: 82007 0054
- Permit #: 16050861
Mar 23, 2016
Description: Construct a 15'x40' inground gunite swimming pool with inside pool 7'x7' spa. pool to have an auto cover which meets astm f1346-91 safety standards; as-built req'd
- Contractor: Dean Conserva
- Valuation: $9,300,000
- Fee: $1,860.00 paid to City of Newton, Massachusetts
- Parcel #: 82007 0054
- Permit #: 16030575
Sep 9, 2015
Description: Construct new single family house. hers rater req'd
- Contractor: Kells Construction Inc
- Valuation: $107,500,000
- Fee: $21,500.00 paid to City of Newton, Massachusetts
- Parcel #: 82007 0054
- Permit #: 15081093
Jul 29, 2015
Description: Demolition of existing single family house
- Contractor: Kells Construction Inc
- Valuation: $1,700,000
- Fee: $340.00 paid to City of Newton, Massachusetts
- Parcel #: 82007 0054
- Permit #: 15070684
Jul 16, 2007
Description: New tile & fixture in 3 baths
- Valuation: $700,000
- Fee: $130.20 paid to City of Newton, Massachusetts
- Parcel #: 82007 0054
- Permit #: 07070382
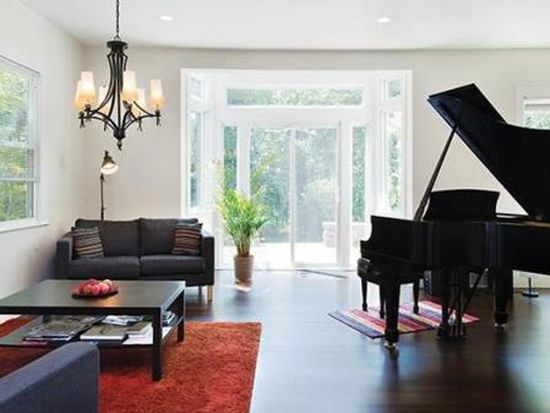

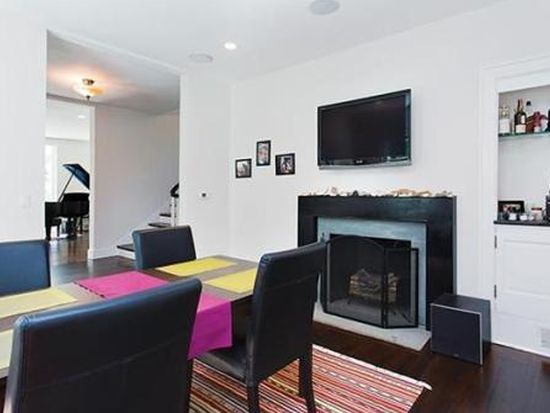

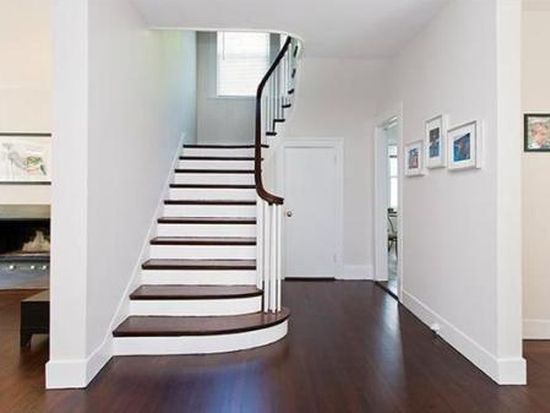

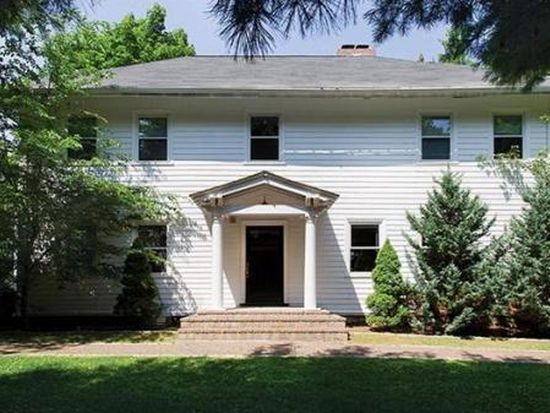
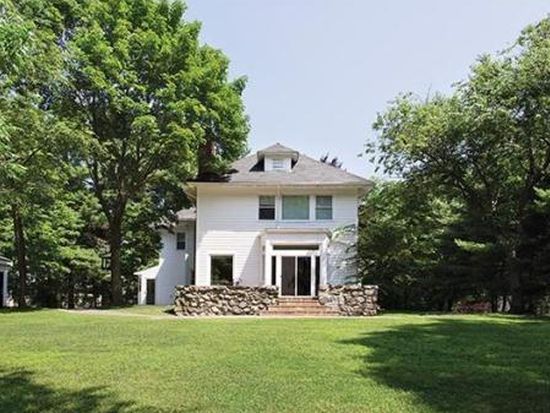
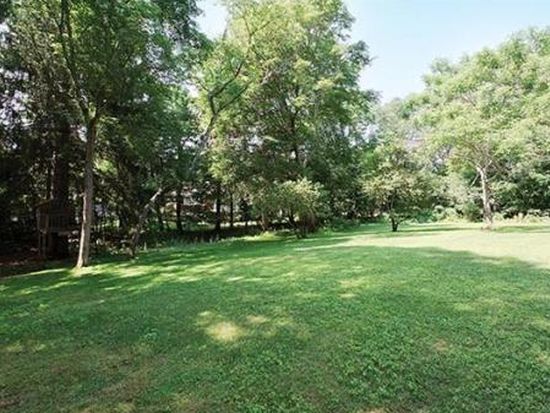
PROPERTY OVERVIEW
Type: Single Family
5 beds4 baths4,604 sqft
5 beds4 baths4,604 sqft
Facts
Built in 1903Foundation type: Brick/Fldstone Property use: Single FamilyRoof type: Hip Lot size: 49,400 sqftRoof material: Asphalt Shingl Effective area: 4,604 sqftHeat type: Forced Air-Duc Building type: ResidentialFuel type: Gas Rooms: 8Air conditioning: Central Bedrooms: 4Frontage: 22 feet Bathrooms: 3Basement area: 1,419 sqft Stories: 2Shed area: 168 sqft Exterior condition: AveragePorch area: 54 sqft Exterior walls: Wood ShingleEnclosed porch area: 245 sqft Trim: NoneDetached garage area: 560 sqft
Features
Kitchen quality: Below AverageBath quality: Above Average
Recent residents
| Resident Name | Phone | More Info |
|---|---|---|
| Delia Perlov | Status: Last owner (from Dec 17, 2014 to now) |
|
| Larry E Perlov, age 55 | (617) 835-3296 | Status: Last owner (from Dec 17, 2014 to now) |
| Lida Taghaddos | Status: Previous owner (to Dec 17, 2014) |
|
| Mohammad Taghaddos | Status: Previous owner (from Jun 05, 2007 to Dec 17, 2014) Occupation: Clerical/White Collar Education: Associate degree or higher |
|
| BERK HAROLD EST | Status: Previous owner (to Jun 05, 2007) |
|
| Kenneth J Berk | Status: Previous owner (to Jun 05, 2007) |
|
| Harold D Berk, age 108 | (617) 527-2256 | |
| Helen R Berk, age 106 | (617) 527-2256 | |
| Jens O Funk | (617) 467-5123 | |
| Nataly Funk | (617) 467-5123 |
Neighbors
Assessment history
| Year | Tax | Assessment | Market |
|---|---|---|---|
| 2016 | $1,358,000.00 | ||
| 2015 | $1,269,200.00 | ||
| 2014 | $1,211,100.00 | ||
| 2013 | $1,211,100.00 | ||
| 2012 | $1,211,100.00 | ||
| 2011 | $1,203,500.00 | ||
| 2010 | $1,228,100.00 | ||
| 2009 | $1,253,200.00 | ||
| 2008 | $1,196,900.00 | ||
| 2007 | $1,247,000.00 | ||
| 2006 | $1,210,700.00 | ||
| 2005 | $1,153,000.00 | ||
| 2004 | $1,042,600.00 | ||
| 2003 | $930,900.00 | ||
| 2002 | $930,900.00 | ||
| 2001 | $727,300.00 | ||
| 2000 | $664,200.00 | ||
| 1999 | $604,400.00 | ||
| 1998 | $554,300.00 | ||
| 1997 | $554,300.00 | ||
| 1996 | $527,900.00 | ||
| 1995 | $522,200.00 | ||
| 1994 | $479,100.00 | ||
| 1993 | $528,300.00 | ||
| 1992 | $530,500.00 |


