38 Hutchinson Dr Marlboro, MA 01752-5630
Visit 38 Hutchinson Dr in Marlboro, MA, 01752-5630
This profile includes property assessor report information, real estate records and a complete residency history.
We have include the current owner’s name and phone number to help you find the right person and learn more.

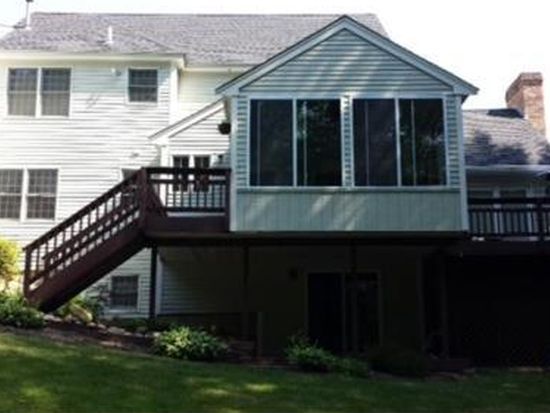
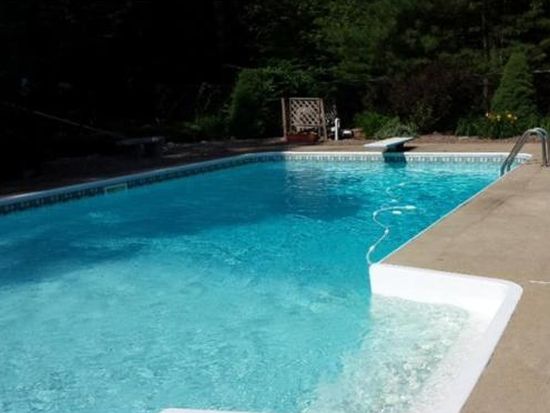

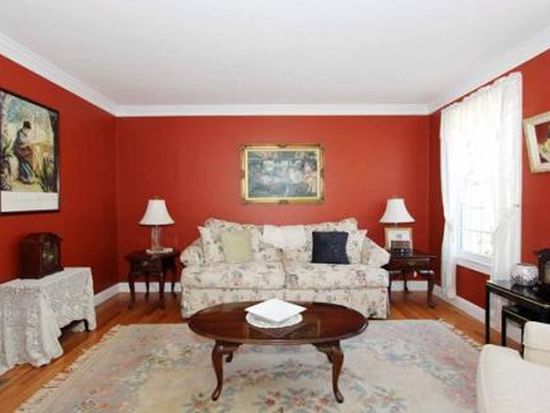
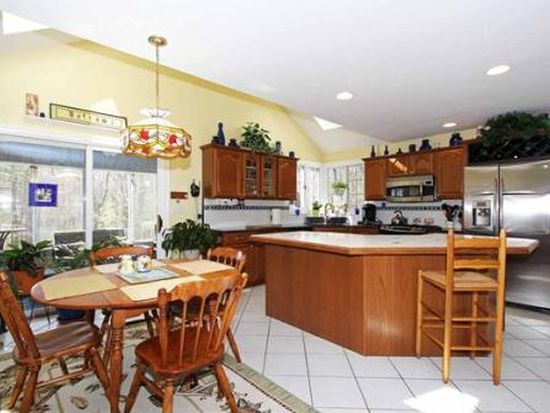

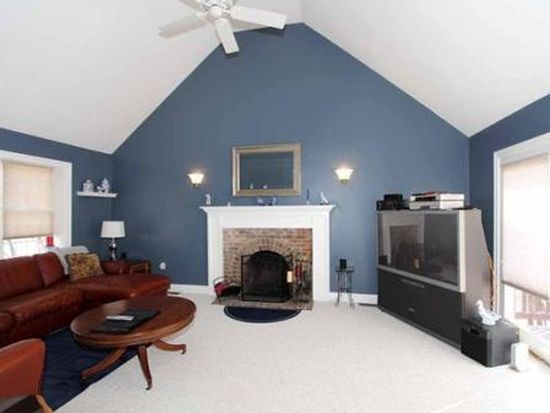
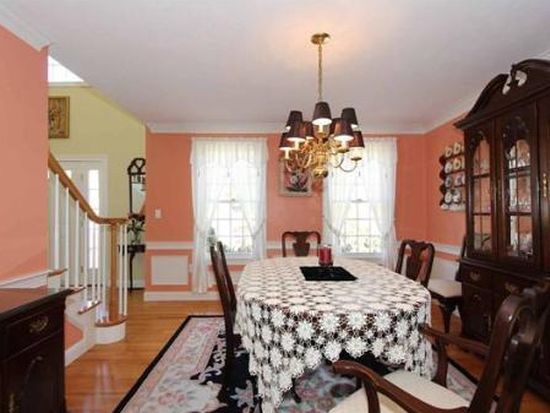

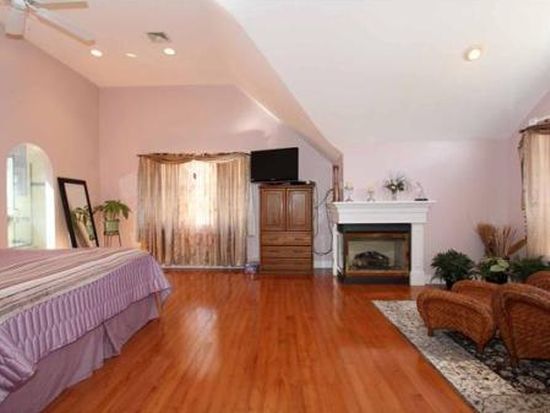
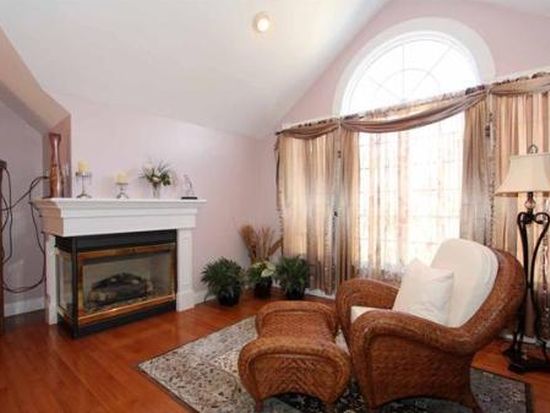

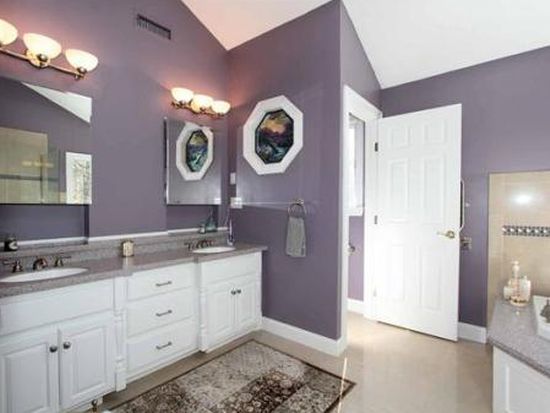
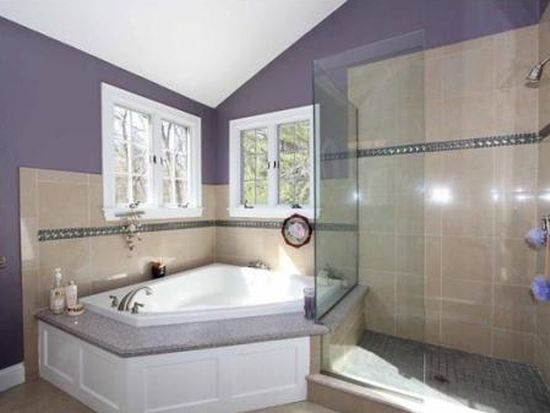

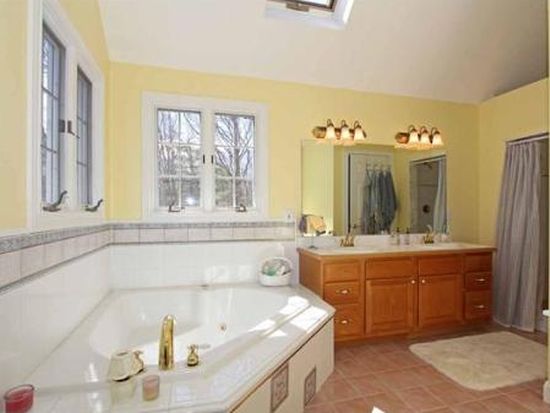
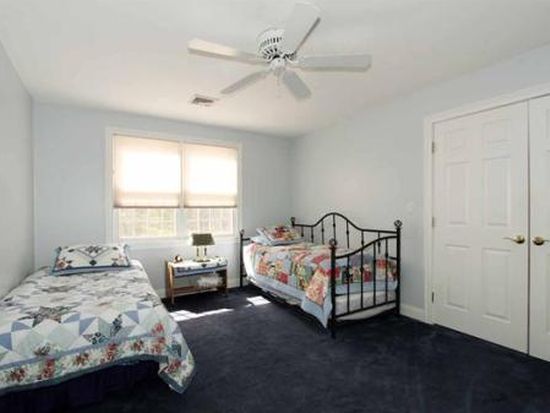

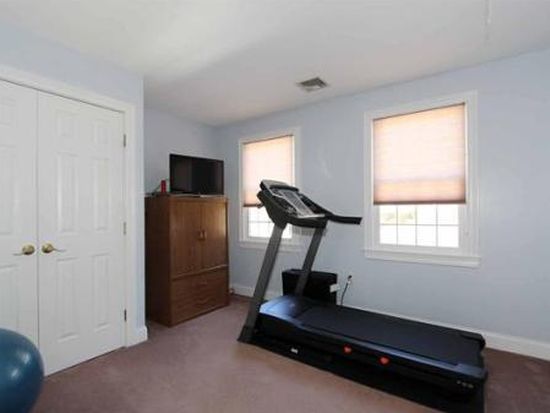
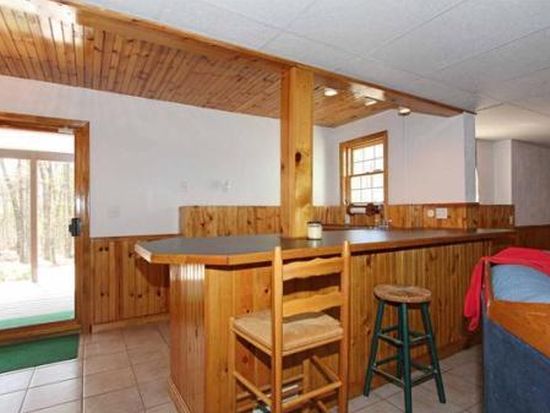
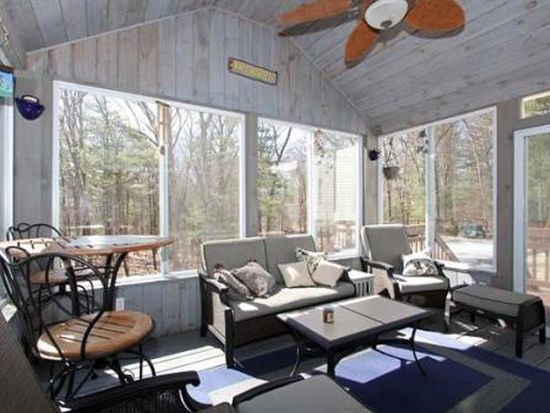
PROPERTY OVERVIEW
Type: Single Family
4 beds5 baths4,456 sqft
4 beds5 baths4,456 sqft
Facts
Built in 1994Exterior material: Wood Lot size: 1.06 acresExterior walls: Wood Siding Floor size: 4,456 sqftBasement: Basement (not specified) Rooms: 10Structure type: Colonial Bedrooms: 4Roof type: Asphalt Bathrooms: 5Heat type: Forced air unit Stories: 2 story with basementCooling: Central Flooring: Carpet, Hardwood, TileParking: Garage - Attached, 3 spaces
Features
A/CSecurity System FireplaceSkylight
Recent residents
| Resident Name | Phone | More Info |
|---|---|---|
| Annette M Diana | Status: Renter |
|
| Joseph E Edmond | (508) 481-6894 | |
| Joseph E Emond, age 64 | (508) 481-6894 | Status: Homeowner Occupation: Professional/Technical Education: Associate degree or higher |
| Daniel E Frieswick, age 63 | (508) 481-6894 | |
| Susan S Frieswick, age 59 | (508) 481-6894 | |
| Helen E Hamilton, age 72 | (508) 481-6894 | Status: Homeowner Occupation: Professional/Technical Education: Graduate or professional degree Email: |
| James Hamilton | (508) 481-6894 | |
| Patrick C Ward, age 54 | (508) 481-6894 | |
| Sherri L Ward | (508) 481-6894 | |
| Dawn M King | (508) 624-4873 | |
| David A Santillo, age 69 |
Neighbors
Real estate transaction history
| Date | Event | Price | Source | Agents |
|---|---|---|---|---|
| 11/13/2014 | Sold | $580,000 | Agent Submission | Marilyn Green |
| 09/27/1994 | Sold | $324,300 | Public records |
Assessment history
| Year | Tax | Assessment | Market |
|---|---|---|---|
| 2014 | $8,235 | $511,200 | N/A |