380 School St Marshfield, MA 02050-2052
Visit 380 School St in Marshfield, MA, 02050-2052
This profile includes property assessor report information, real estate records and a complete residency history.
We have include the current owner’s name and phone number to help you find the right person and learn more.
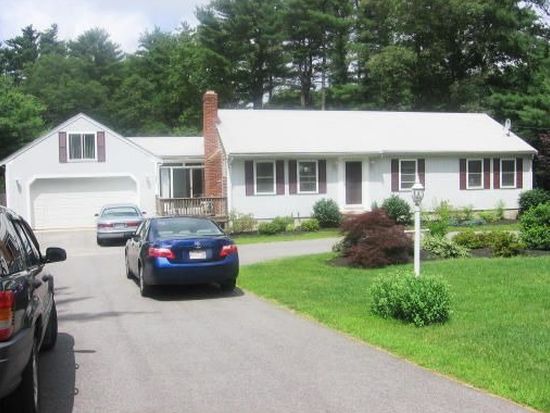
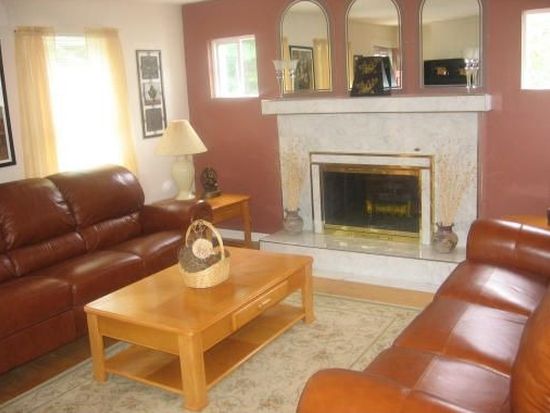









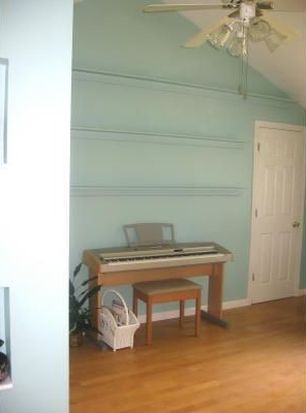
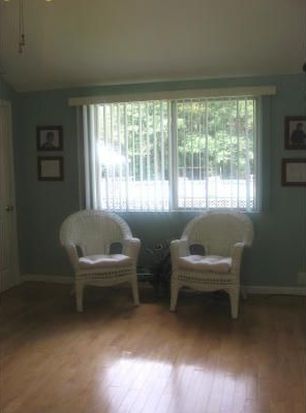





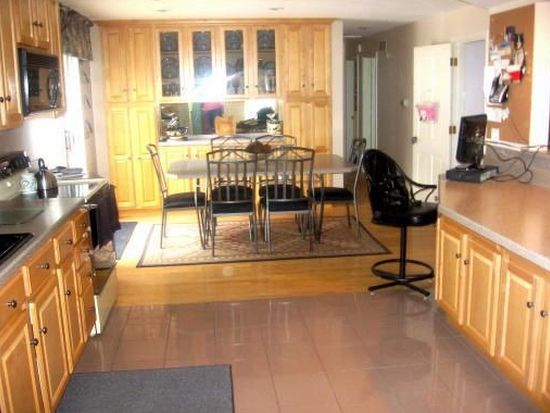









PROPERTY OVERVIEW
Type: Single Family
4 beds3 baths2,700 sqft
4 beds3 baths2,700 sqft
Facts
Built in 1973Stories: 1 story with basement Lot size: 1.49 acresExterior material: Wood Floor size: 2,700 sqftExterior walls: Wood Siding Construction: FrameStyle: Ranch/Rambler Rooms: 7Basement: Unfinished Basement Bedrooms: 4Roof type: Asphalt Bathrooms: 3Heat type: Forced air unit
Features
A/CFireplace
Listing info
Last sold: Nov 2010 for $1
Other details
Units: 1
Recent residents
| Resident Name | Phone | More Info |
|---|---|---|
| Albert M Dwyer | (781) 837-5969 | |
| Derek A Dwyer, age 54 | (781) 837-5969 | |
| Kristy M Dwyer, age 50 | (781) 837-5969 | Status: Homeowner Occupation: Clerical/White Collar Education: Associate degree or higher |
| Mary A Dwyer, age 74 | (781) 837-5969 | Status: Homeowner Occupation: Service Occupations Education: Associate degree or higher |
| William J Roderick, age 82 | (781) 837-5969 | Status: Homeowner Occupation: Building and Grounds Cleaning and Maintenance Occupations Education: Associate degree or higher |
| Dorothy Milroy, age 71 |
Neighbors
Real estate transaction history
| Date | Event | Price | Source | Agents |
|---|---|---|---|---|
| 11/19/2010 | Sold | $1 | Public records | |
| 06/30/2008 | Sold | $1 | Public records | |
| 01/11/1995 | Sold | $165,000 | Public records |
Assessment history
| Year | Tax | Assessment | Market |
|---|---|---|---|
| 2014 | $4,085 | $307,400 | N/A |
Incidents registered in Federal Emergency Management Agency
15 Aug 2003
Power line down
Property Use: Residential street, road or residential driveway
Actions Taken: Investigate
Actions Taken: Investigate