39 French St Hingham, MA 02043
Visit 39 French St in Hingham, MA, 02043
This profile includes property assessor report information, real estate records and a complete residency history.
We have include the current owner’s name and phone number to help you find the right person and learn more.



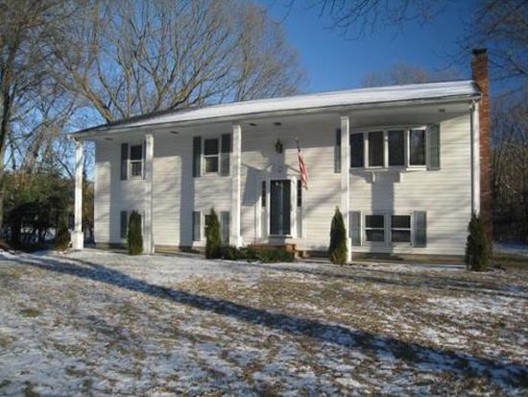
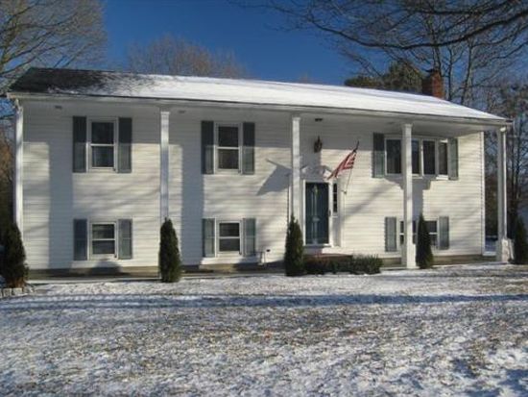
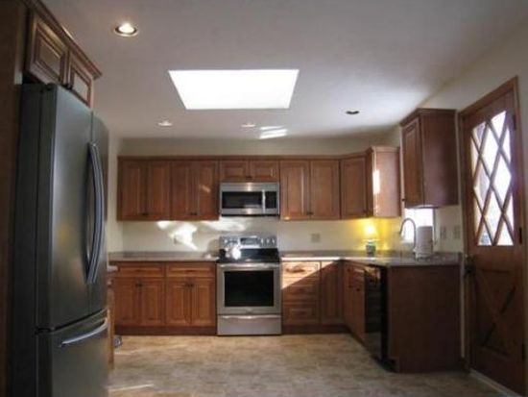
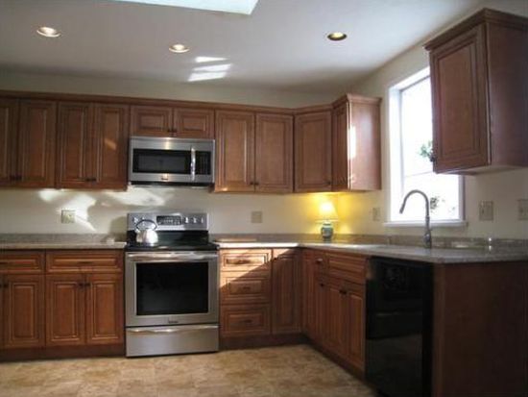


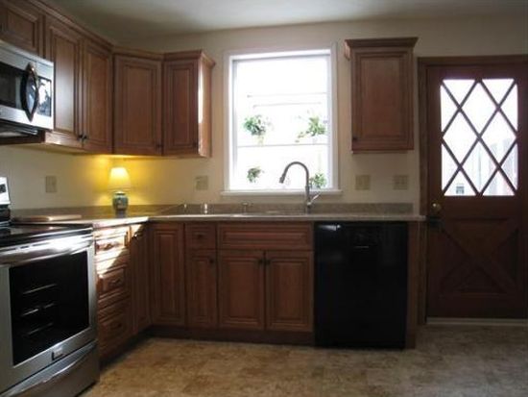
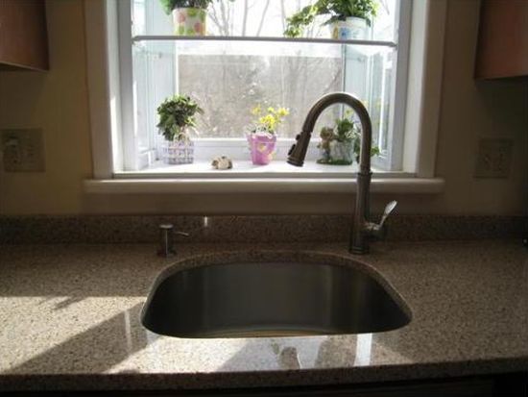
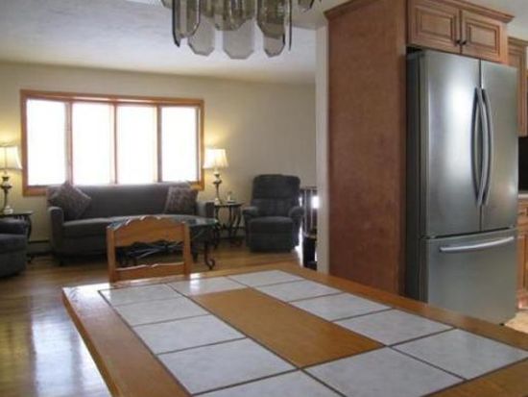
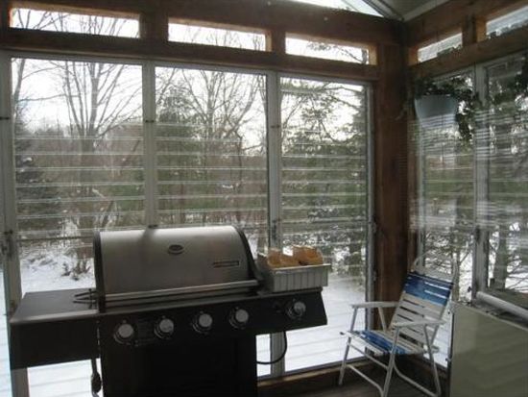


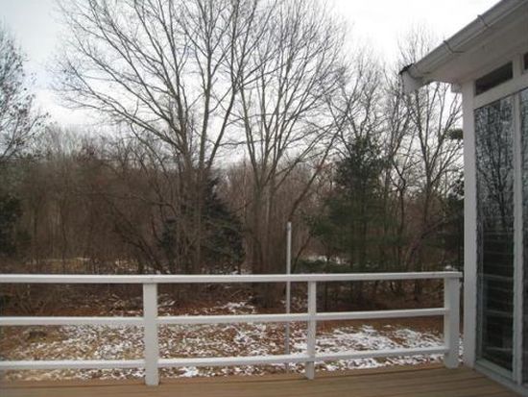

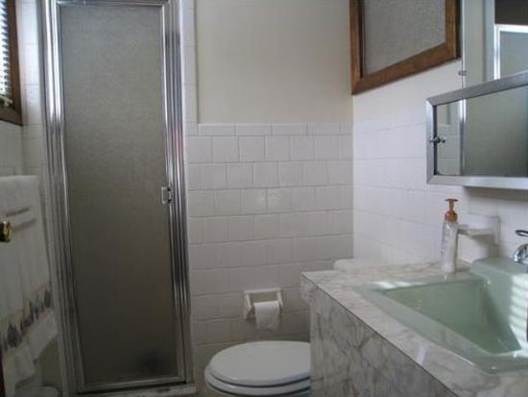
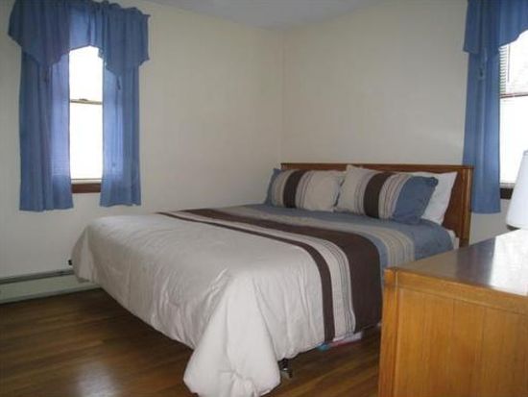

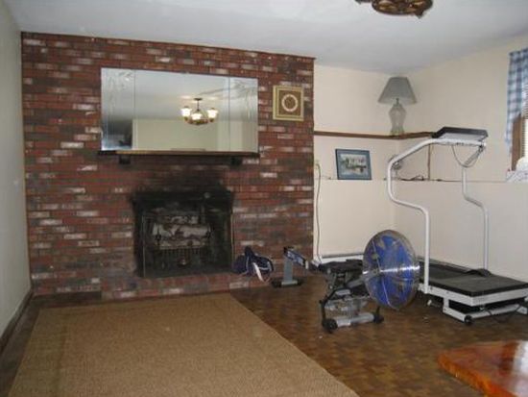
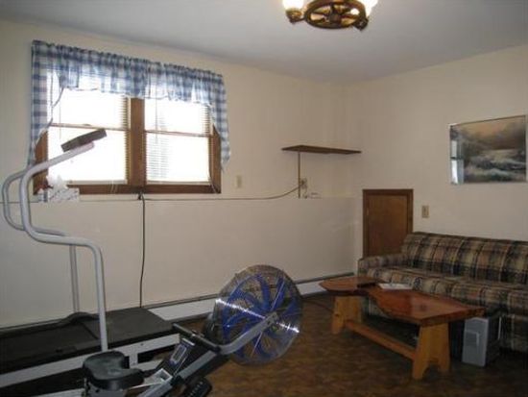

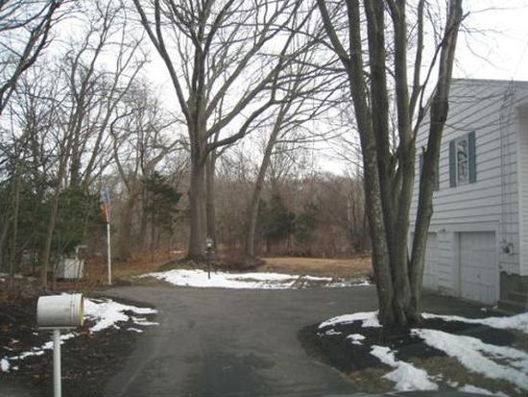

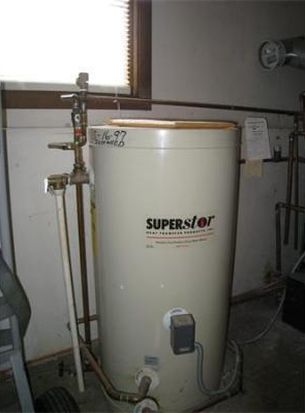

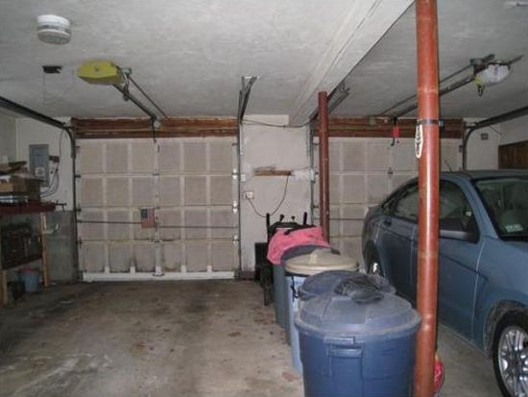

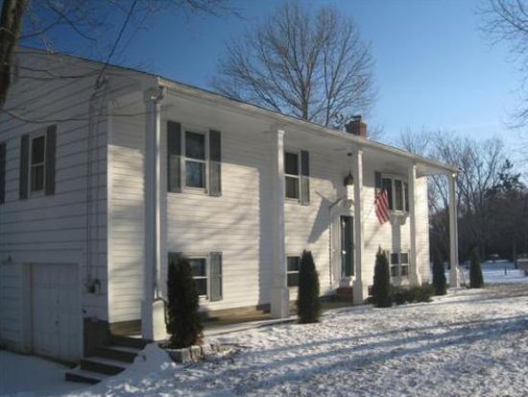
PROPERTY OVERVIEW
Type: Single Family
3 beds2 baths1,584 sqft
3 beds2 baths1,584 sqft
Facts
Built in 1973Stories: 1 Lot size: 0.47 acresFlooring: Carpet, Hardwood Floor size: 1,584 sqftRoof type: Asphalt Rooms: 6Heat type: Oil Bedrooms: 3Parking: Garage - Attached
Features
FireplaceMicrowave DishwasherLaundry: In Unit Dryer
Listing info
Last sold: May 2014 for $465,000
Recent residents
| Resident Name | Phone | More Info |
|---|---|---|
| Barry J Blake | Status: Renter |
|
| Jennifer L Blake, age 50 | Status: Renter |
|
| Ginny Wentworth, age 82 | (781) 749-1402 | Status: Homeowner Occupation: Medical Professional Education: Associate degree or higher Email: |
| Isabella C Wentworth, age 98 | (781) 749-1402 | |
| Paul C Wentworth, age 98 | (781) 749-1402 | Status: Homeowner Occupation: Service Occupations Education: High school graduate or higher |
| Virginia S Wentworth, age 82 | (781) 749-1402 | |
| Isabel Wentworth | Status: Homeowner Occupation: Service Occupations Education: High school graduate or higher |
Neighbors
38 French St
B Marshman
B Marshman
5 French St
E Laiacona
E Laiacona