4 Edith Ave Woburn, MA 01801-2617
Visit 4 Edith Ave in Woburn, MA, 01801-2617
This profile includes property assessor report information, real estate records and a complete residency history.
We have include the current owner’s name and phone number to help you find the right person and learn more.
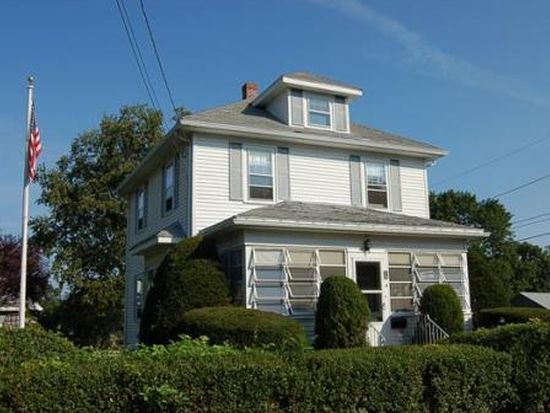
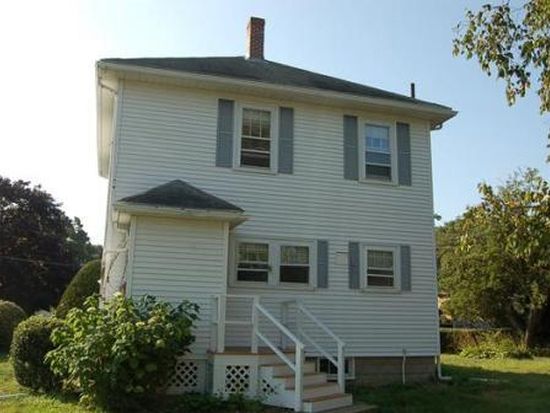


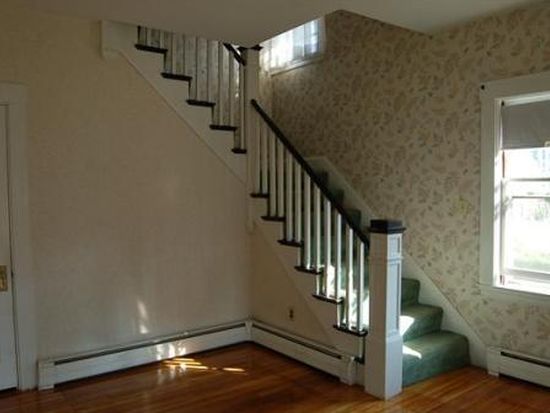

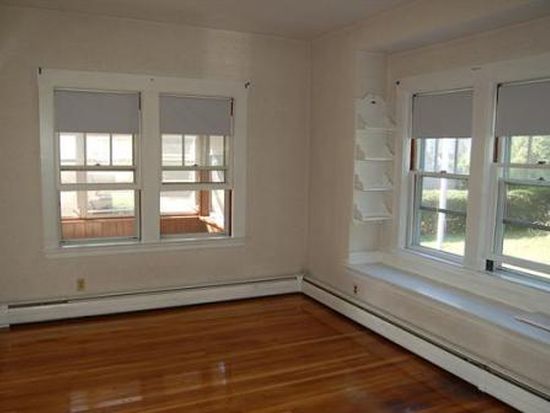
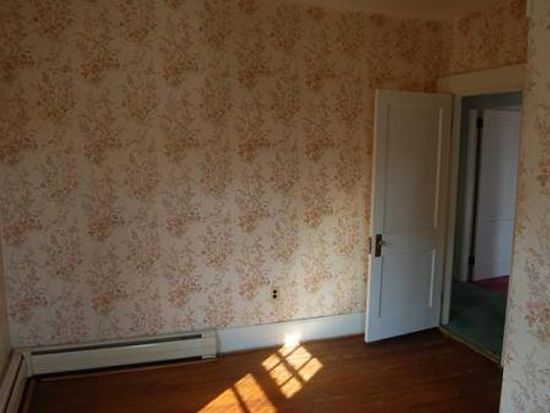

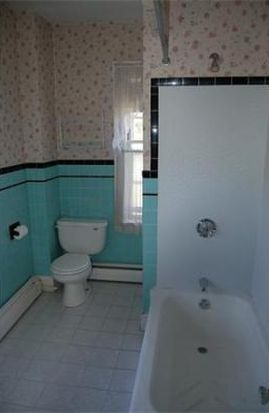
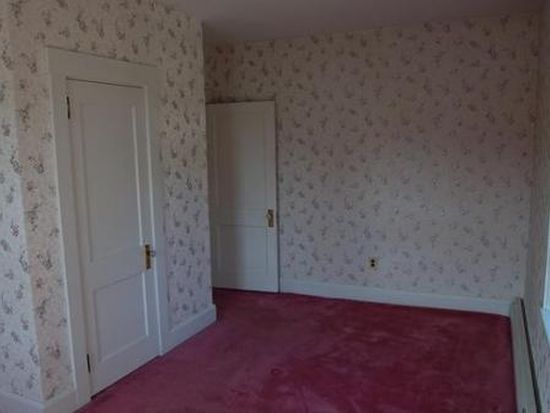

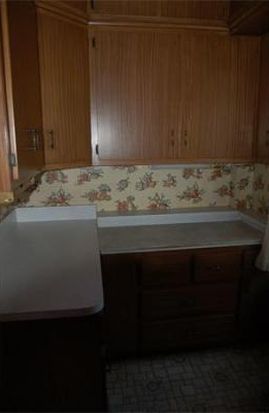
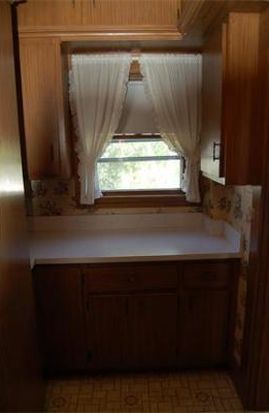

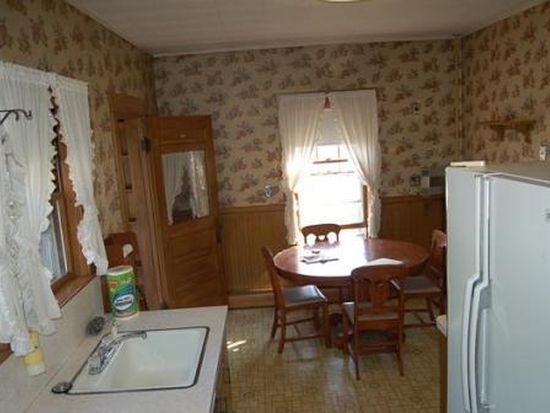
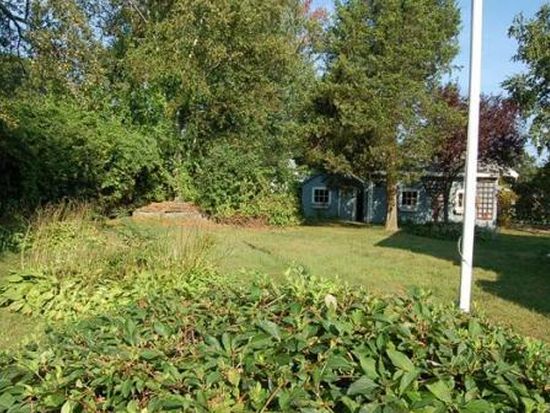

PROPERTY OVERVIEW
Type: Single Family
3 beds1 bathLot: 10,456 sqft
3 beds1 bathLot: 10,456 sqft
Facts
Built in 1925Exterior walls: Siding (Alum/Vinyl) Lot size: 10,456 sqftStyle: Conventional Construction: StoneBasement: Basement (not specified) Rooms: 6Structure type: Modern Bedrooms: 3Roof type: Asphalt Stories: 2 story with basementHeat type: Hot Water Exterior material: Stone, VinylParking: Detached Garage
Listing info
Last sold: Oct 2013 for $325,000
Other details
Units: 1
Recent residents
| Resident Name | Phone | More Info |
|---|---|---|
| Derek Mahoney | (617) 387-4003 | |
| Randy W Parker, age 62 | ||
| Edna E Redfern, age 99 | (781) 935-0670 | |
| Edwin R Redfern, age 101 | (781) 935-0670 | Status: Homeowner Occupation: Retired |
Neighbors
Assessment history
| Year | Tax | Assessment | Market |
|---|---|---|---|
| 2014 | $2,854 | $273,400 | N/A |