4 Skylar Dr Southborough, MA 01772
Visit 4 Skylar Dr in Southborough, MA, 01772
This profile includes property assessor report information, real estate records and a complete residency history.
We have include the current owner’s name and phone number to help you find the right person and learn more.
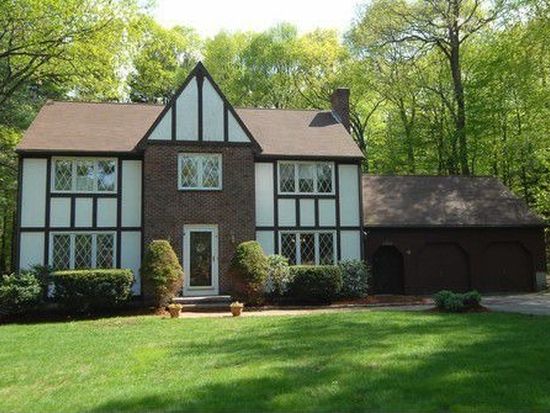

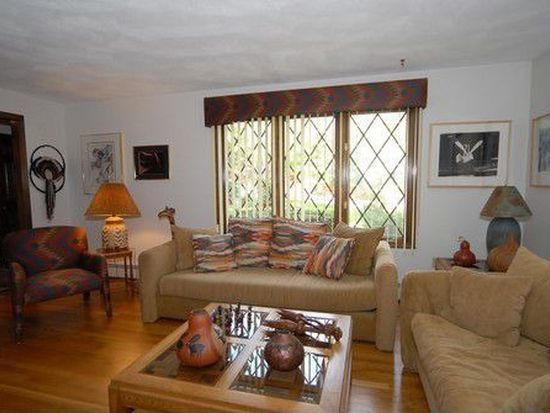


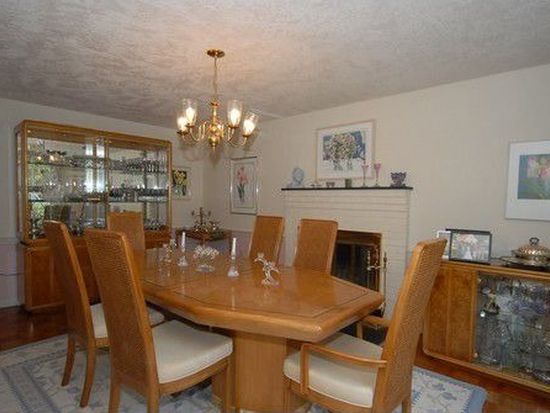
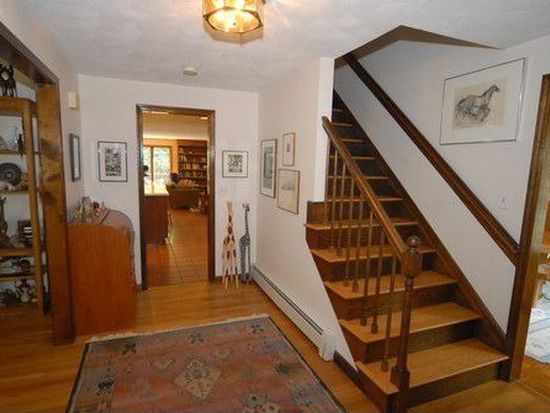

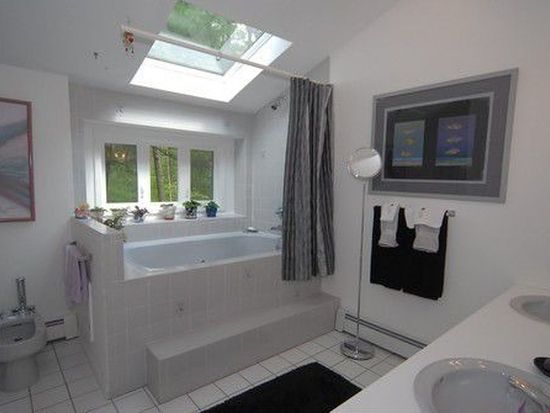
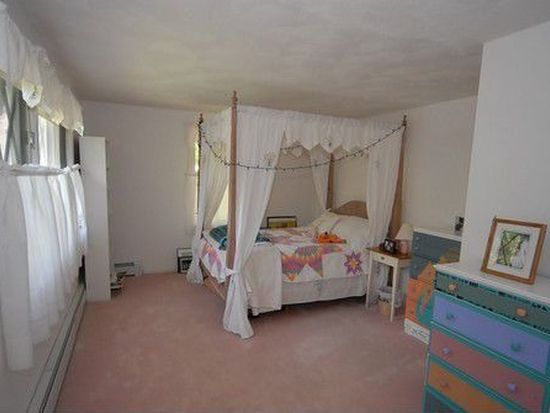

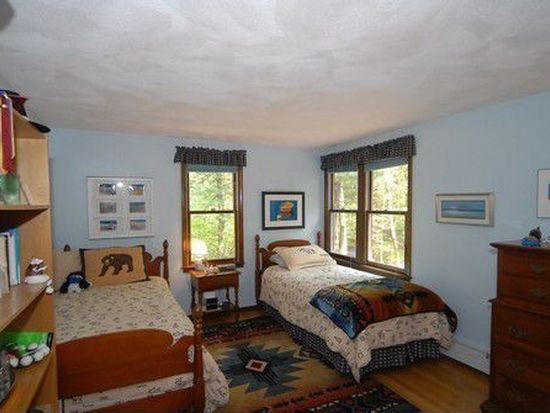
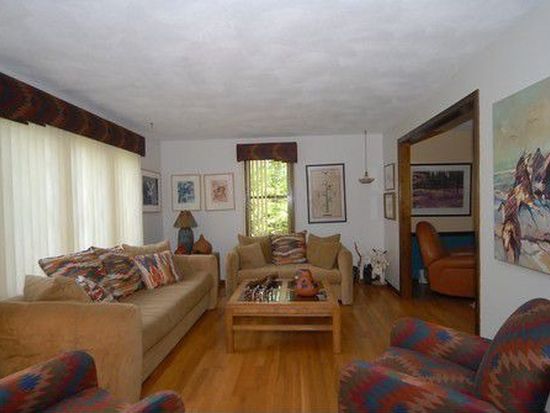

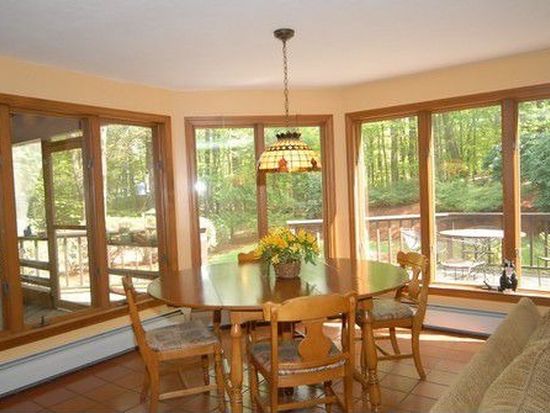
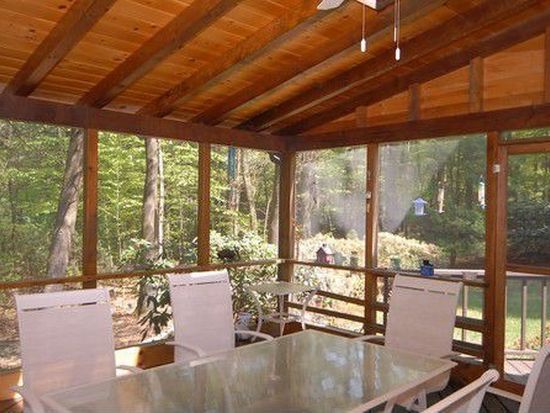

PROPERTY OVERVIEW
Type: Single Family
4 beds3.5 baths3,112 sqft
4 beds3.5 baths3,112 sqft
Facts
Built in 1982Flooring: Carpet, Hardwood, Tile Lot size: 1.05 acresExterior material: Brick, Stucco, Wood Floor size: 3,112 sqftBasement: Finished basement Rooms: 12Structure type: Colonial Bedrooms: 4Roof type: Asphalt Bathrooms: 3.5Heat type: Gas Stories: 2Cooling: None Last remodel year: 1987Parking: Garage - Attached
Features
AtticDeck BarbecueFireplace Cable ReadyLawn Ceiling FanSkylight
Listing info
Last sold: Apr 2010 for $590,000
Other details
Units: 1
Recent residents
| Resident Name | Phone | More Info |
|---|---|---|
| John C Henderson | (508) 481-4139 | |
| Susanne J Kistin, age 44 | Occupation: Medical Professional Education: Associate degree or higher |
|
| Jun Meng, age 57 | Status: Homeowner Occupation: Professional/Technical |