41 Ogrady Rd Marlboro, MA 01752-7800
Visit 41 Ogrady Rd in Marlboro, MA, 01752-7800
This profile includes property assessor report information, real estate records and a complete residency history.
We have include the current owner’s name and phone number to help you find the right person and learn more.
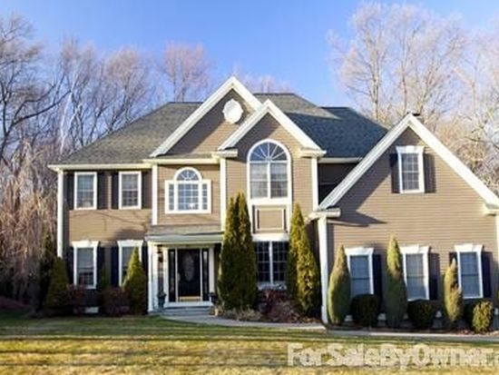
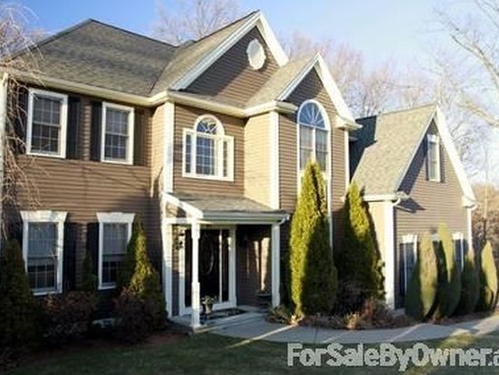
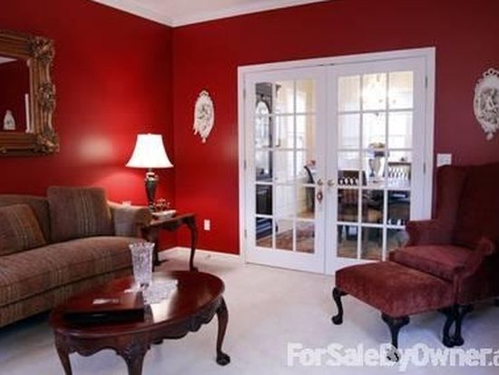

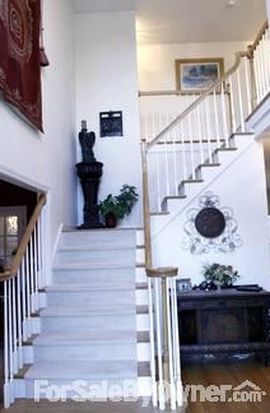
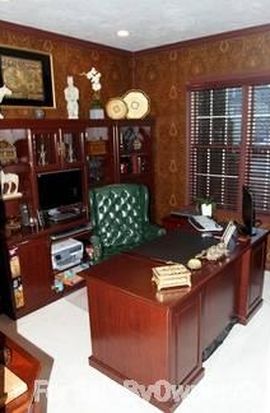

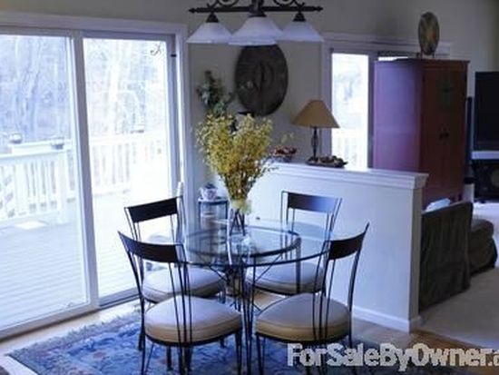
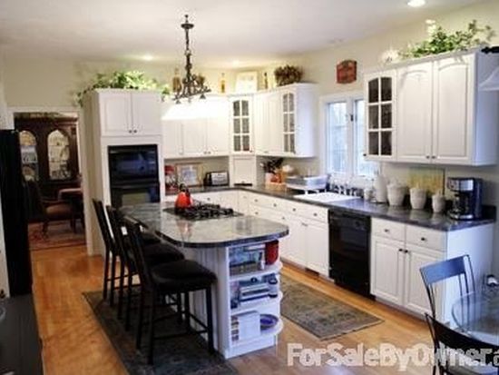

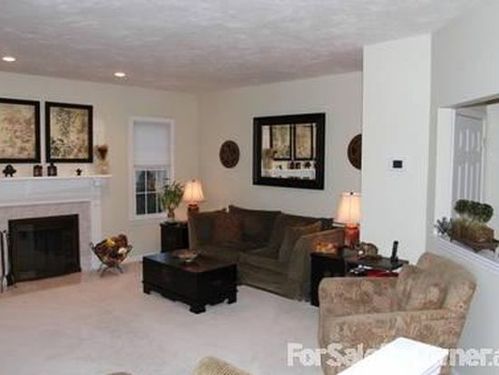
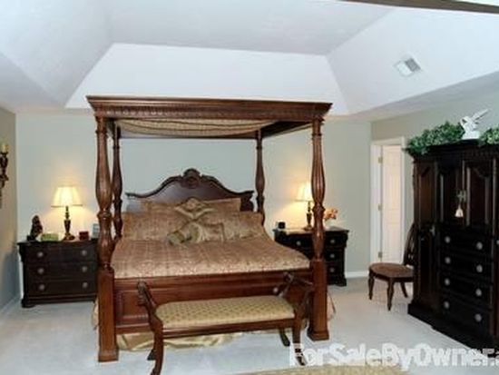

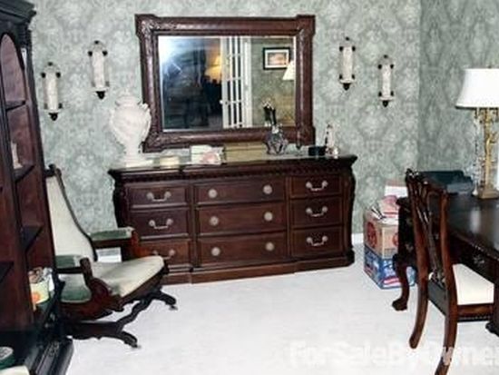

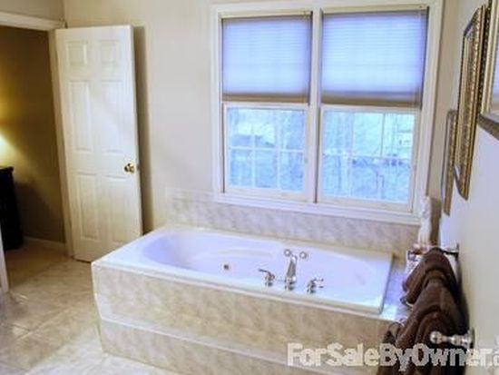
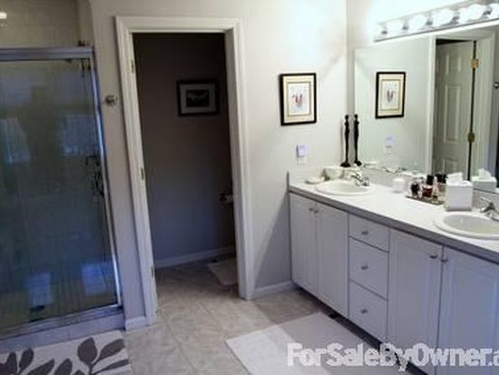
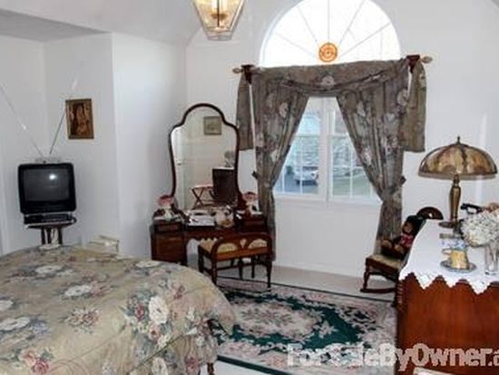
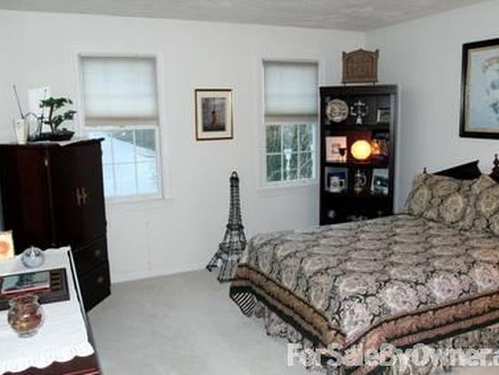


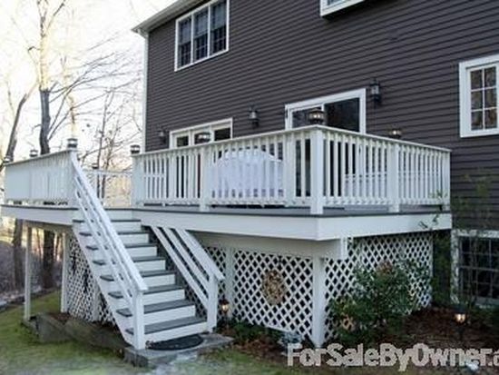
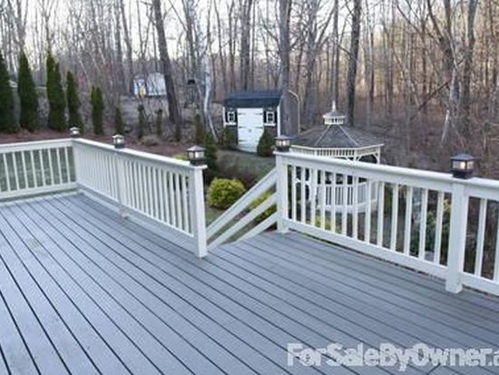

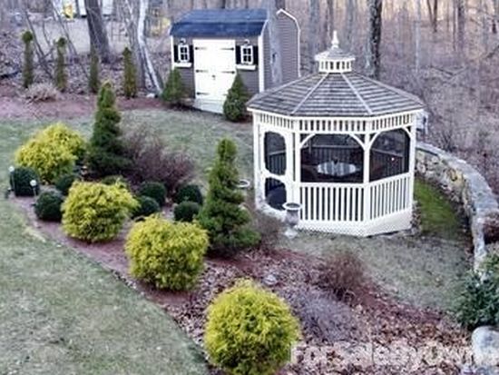
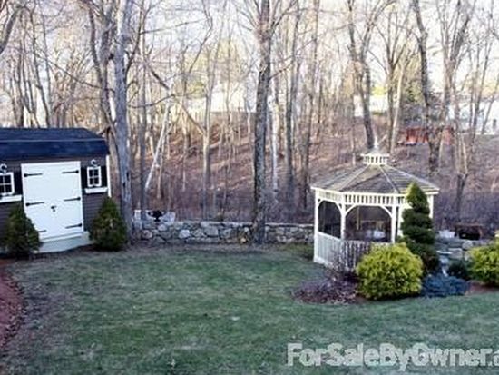
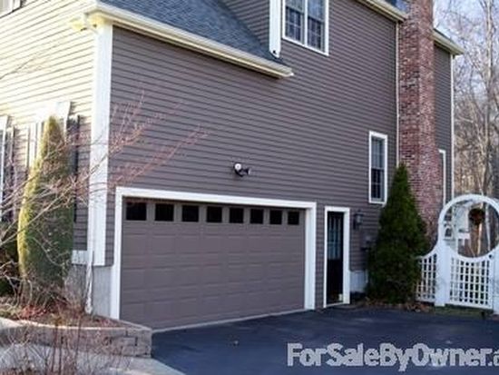
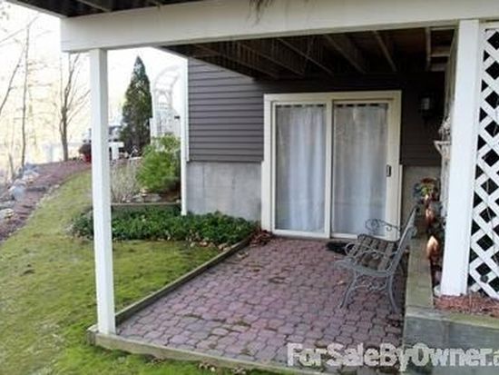
PROPERTY OVERVIEW
Type: Single Family
4 beds2.5 baths3,287 sqft
4 beds2.5 baths3,287 sqft
Facts
Built in 1999Flooring: Carpet, Tile Lot size: 1.01 acresExterior material: Wood Floor size: 3,287 sqftExterior walls: Wood Siding Rooms: 10Basement: Basement (not specified) Bedrooms: 4Structure type: Colonial Bathrooms: 2.5Roof type: Asphalt Stories: 2 story with basementHeat type: Forced air unit
Features
A/C
Listing info
Last sold: Jun 2013 for $495,000
Recent residents
| Resident Name | Phone | More Info |
|---|---|---|
| Juli A Davis | (508) 787-3414 | Status: Renter Occupation: Production Occupations Education: Graduate or professional degree |
| Jeff L Jause, age 61 | (508) 787-3414 | |
| Jeffrey P Jause, age 61 | (508) 787-3414 | |
| Juli A Jause, age 60 | (508) 787-3414 | Status: Renter Email: |
| Brian S Gorman, age 61 | ||
| Kurt D Sjostedt, age 46 | (508) 251-2701 | Status: Renter Occupation: Clerical/White Collar Education: Associate degree or higher |
| Megan Sjostedt, age 47 | (508) 251-2701 | Occupation: Clerical/White Collar Education: High school graduate or higher |
| Meghan K Sjostedt, age 47 | (508) 251-2701 | Status: Renter |
| Richard A Sjostedt, age 76 | (508) 251-2701 | Status: Renter Occupation: Administration/Managerial Education: Graduate or professional degree |
Neighbors
Real estate transaction history
| Date | Event | Price | Source | Agents |
|---|---|---|---|---|
| 06/17/1999 | Sold | $381,830 | Public records |
Assessment history
| Year | Tax | Assessment | Market |
|---|---|---|---|
| 2014 | $8,100 | $502,800 | N/A |