41 Overlook Rd Gales Ferry, CT 06335-1028
Visit 41 Overlook Rd in Gales Ferry, CT, 06335-1028
This profile includes property assessor report information, real estate records and a complete residency history.
We have include the current owner’s name and phone number to help you find the right person and learn more.
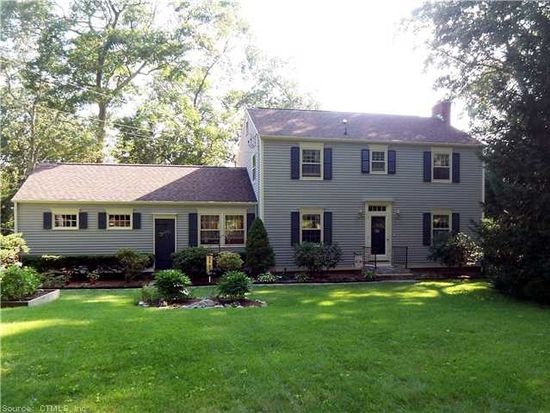
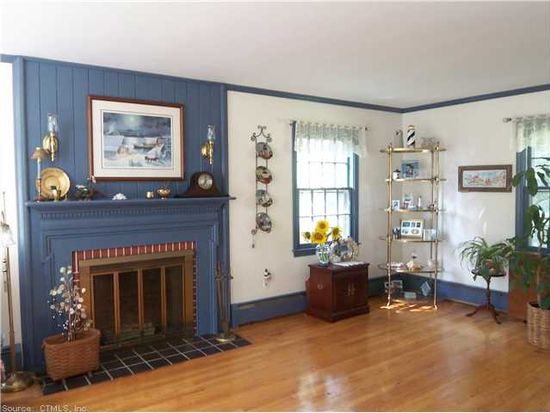

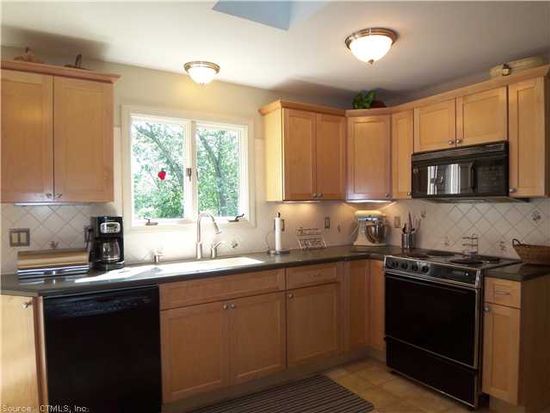
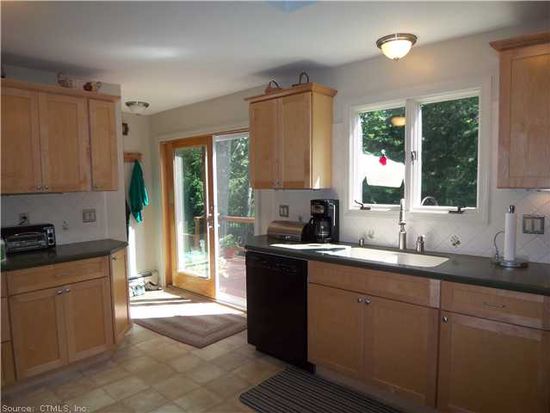

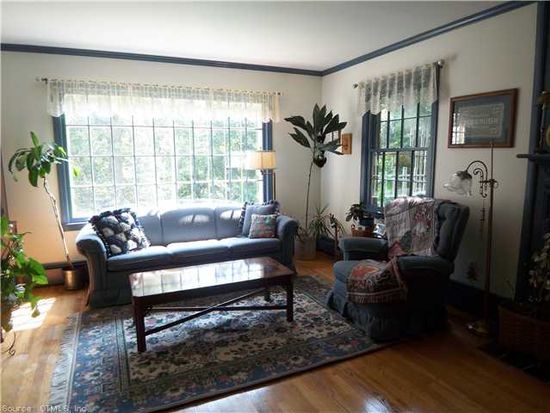
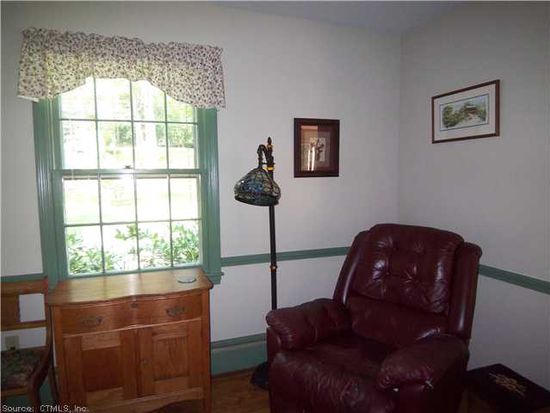
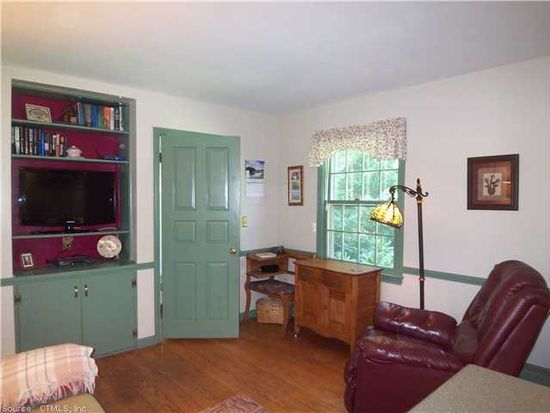
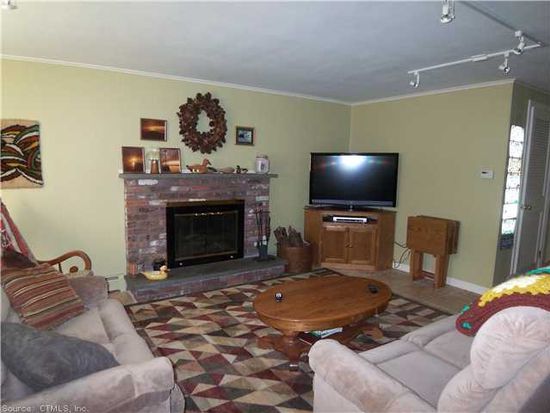

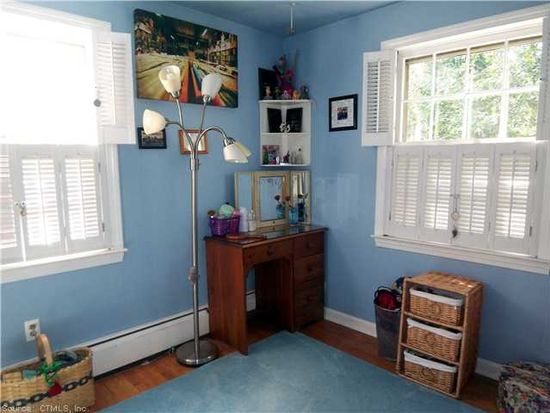
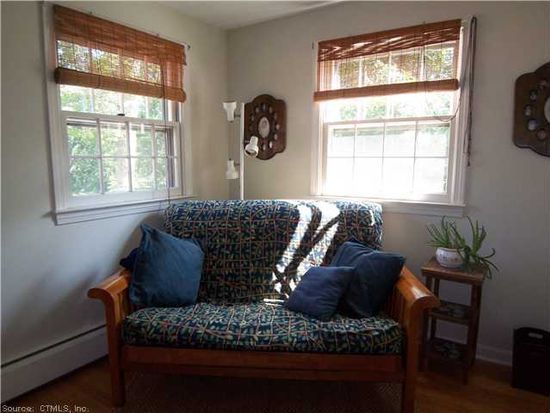

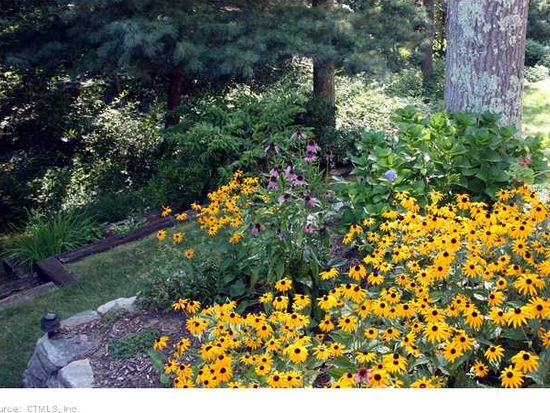
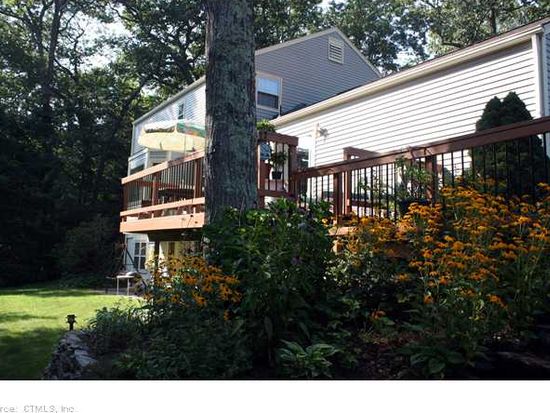
PROPERTY OVERVIEW
Type: Single Family
4 beds2.5 baths1,870 sqft
4 beds2.5 baths1,870 sqft
Facts
Built in 1964Stories: 2 Lot size: 0.87 acresExterior material: Wood Floor size: 1,870 sqftStructure type: Colonial Rooms: 8Roof type: Asphalt Bedrooms: 4Heat type: Other Bathrooms: 2.5
Listing info
Last sold: Nov 2012 for $1
Recent residents
| Resident Name | Phone | More Info |
|---|---|---|
| Douglas Lafontaine | Occupation: Financial Professional Education: Associate degree or higher |
|
| Nicole Lafontaine, age 47 | Education: Associate degree or higher |
|
| William L Powell | ||
| Charles A Trobaugh, age 67 | (860) 464-5064 | |
| Cindy L Trobaugh, age 66 | (860) 464-5064 | |
| Cynthia L Trobaugh, age 66 | (860) 464-5064 | |
| Tony Trobaugh | (860) 464-5064 |
Neighbors
40 Overlook Rd
D Bosket
D Bosket