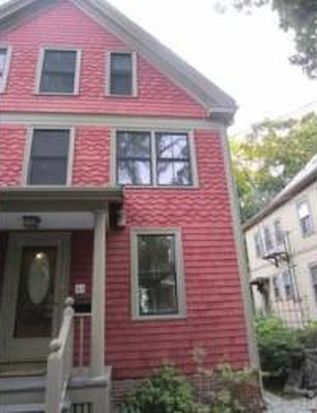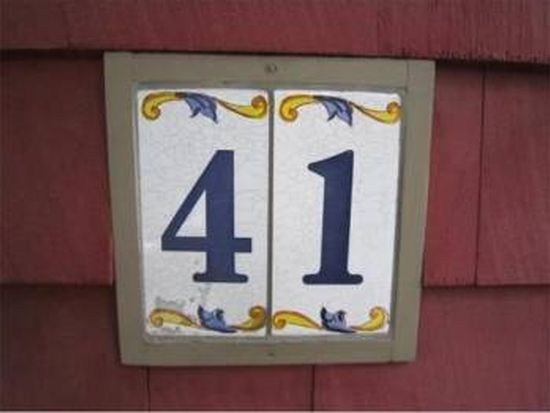41 Stearns St Cambridge, MA 02138-6727
Visit 41 Stearns St in Cambridge, MA, 02138-6727
This profile includes property assessor report information, real estate records and a complete residency history.
We have include the current owner’s name and phone number to help you find the right person and learn more.
Market Activities
Jun 2021 - Jun 2021
Jul 2016 - Aug 2016
41 Stearns St #1
Price history :
- 760 sqft
- 1 bed
- 1 bath
Newly renovated first floor unit in desirable location with granite countertops, s/s apps, maple...
Building Permits
Sep 23, 2013
- Contractor: Uptack Plumbing & Heating, Inc.
- Parcel #: 205-13
- Permit #: PLMB-007522-2013
Sep 20, 2013
- Contractor: Uptack Plumbing & Heating, Inc.
- Parcel #: 205-13
- Permit #: GAS-007519-2013
Jul 5, 2013
- Contractor: Robert A Jones Electrical Contractors
- Parcel #: 205-13
- Permit #: ELEC-004776-2013
Jul 2, 2013
- Contractor: Park Plumbing Heating
- Parcel #: 205-13
- Permit #: PLMB-004842-2013
Jul 2, 2013
- Contractor: Park Plumbing Heating
- Parcel #: 205-13
- Permit #: GAS-004845-2013
May 30, 2013
Description: Bathroom renovation - other interior renovations - replacement windows
- Valuation: $4,550,000
- Permit #: BLDR-003683-2013
Jan 7, 2011
Description: Plumbing:bsmt. 2 hot water tanks
- Permit #: 1210247-177446
Jan 7, 2011
Description: Gas:bsmt.water piping
- Permit #: 1210247-076596
Oct 14, 2004
Description: Wiring:remove meters for siding contractor
- Permit #: 1004015-137389
May 21, 2004
Description: Repair:remove two story front porch & replace with a one story:porch, remove & relace cedar shingle siding on front
- Valuation: $4,850,000
- Permit #: 504180-048931
Mar 20, 2000
Description: Gas:bsmt./ furnace
- Permit #: 31569-076595
Dec 9, 1993
Description: Wiring:front right side of building,7 lighting outlets,fix,10 rece:outlets,5 switch outlets,carrige house remodel-60 amp sub p
- Permit #: 111820-137388
Nov 12, 1993
Description: Rep/roof/sid:repl. of leaking roof & repair of damage to end wall & 1st:& 2nd fls, repl. broken windows & doors, new siding on end
- Valuation: $2,100,000
- Permit #: 1112102-048930


PROPERTY OVERVIEW
Type: Multi Family
1 bed1.5 baths600 sqft
1 bed1.5 baths600 sqft
Facts
Built in 1891Exterior material: Wood Lot size: 3,188 sqftExterior walls: Wood Siding Floor size: 600 sqftStyle: Other Construction: BrickBasement: Full Basement Rooms: 8Roof type: Asphalt Bathrooms: 1.5Heat type: Steam Stories: 3 story with basementCooling: Central Flooring: Hardwood, TileParking: Garage - Attached, Garage - Detached, Off street, On street
Features
Fenced YardPorch FireplaceRV Parking GardenSauna Gated EntrySecurity System GreenhouseSkylight High Speed Internet ReadyStorage Hot Tub/SpaWet Bar Jetted TubWired LawnDishwasher Mother-in-LawDryer PatioMicrowave PondLaundry: In Unit, Shared Pool
Listing info
Last sold: Jul 1988 for $280,600
Other details
Units: 2
Recent residents
| Resident Name | Phone | More Info |
|---|---|---|
| Susan M Cummings, age 73 #1B | ||
| Alexander J Felix, age 41 | (617) 868-6686 | |
| August M Felix, age 37 #2 | (617) 661-0446 | Status: Homeowner Email: |
| Heddi S Felix, age 75 | (617) 661-0446 | Status: Homeowner |
| Joan K Felix, age 73 | (617) 661-0446 | Status: Homeowner Email: |
| H V Siebel | (617) 661-0446 | |
| Heddi V Siebel, age 75 | (617) 661-0446 | |
| John K Felix, age 73 #2 | (617) 803-5283 | Status: Homeowner Occupation: Professional/Technical Education: Associate degree or higher |
| Joshua Hodgdon | (617) 234-4419 | |
| Jamie L Matthews, age 48 | (617) 784-0495 | Status: Homeowner |
| Melville T Matthews, age 71 | ||
| Colleen Patricia Oshea, age 40 #1 | ||
| Robert E Roses, age 65 | (617) 868-9239 |
Business records related to this address
| Organization | Phone | More Info |
|---|---|---|
| Siebel, Heddi | Industry: Services-Misc |
|
| Winn Co John Felix | Industry: Business Services at Non-Commercial Site |
Neighbors
Real estate transaction history
| Date | Event | Price | Source | Agents |
|---|---|---|---|---|
| 07/28/1988 | Sold | $287,000 | Public records |
Assessment history
| Year | Tax | Assessment | Market |
|---|---|---|---|
| 2014 | $6,538 | $780,200 | N/A |