427 Union St Millis, MA 02054-1123
Visit 427 Union St in Millis, MA, 02054-1123
This profile includes property assessor report information, real estate records and a complete residency history.
We have include the current owner’s name and phone number to help you find the right person and learn more.
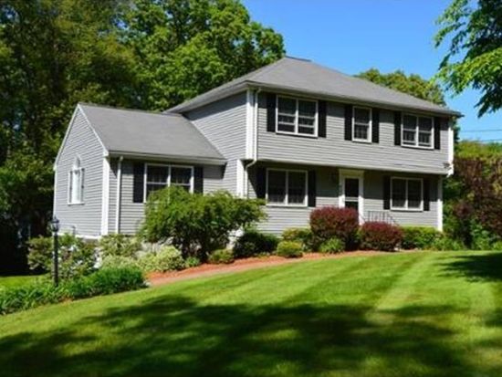

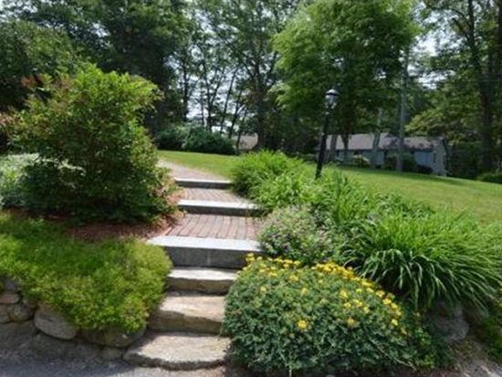
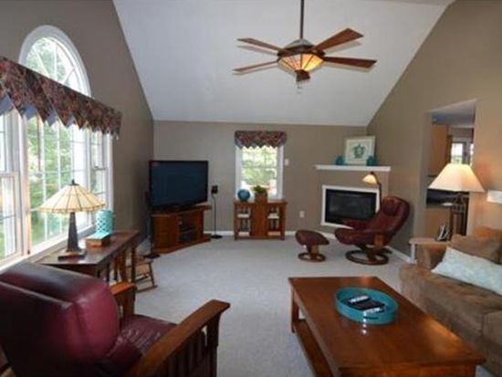

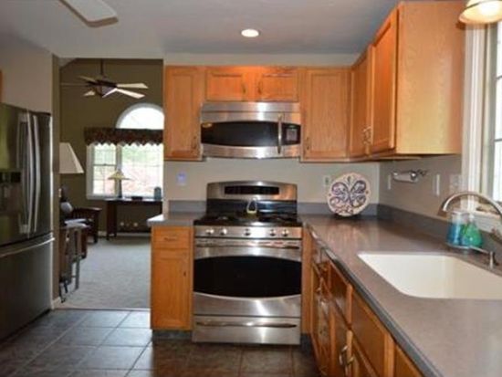
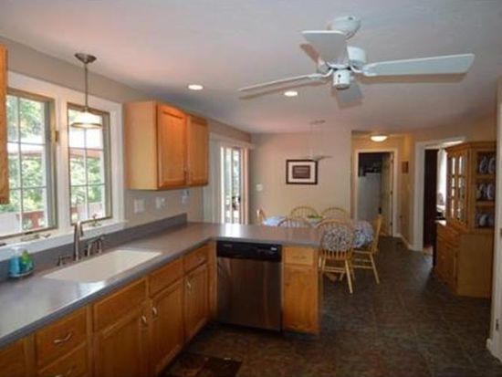

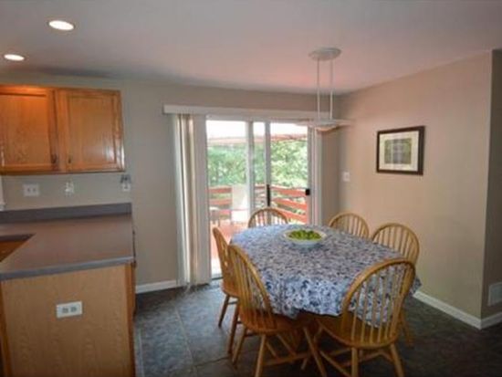
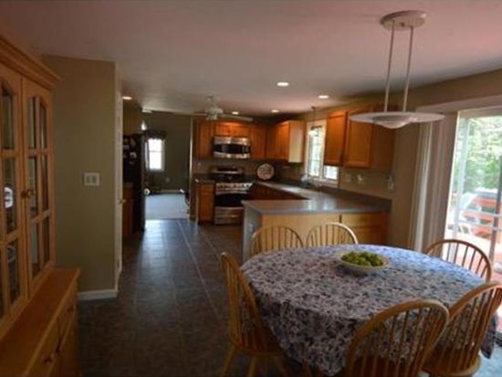

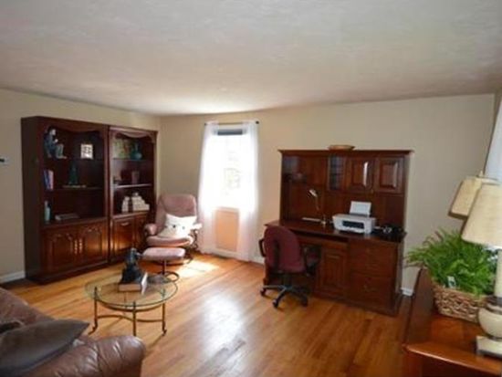
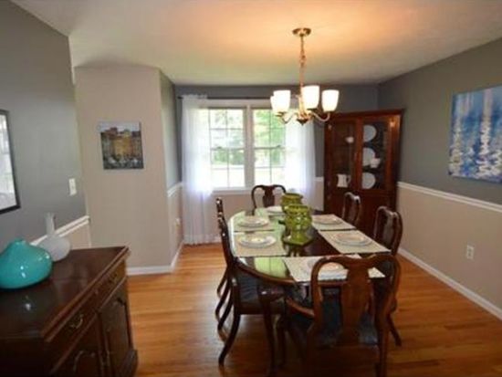

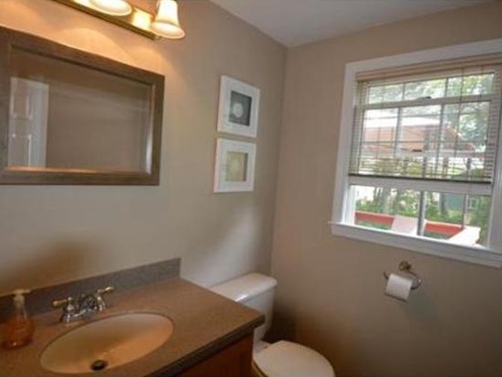
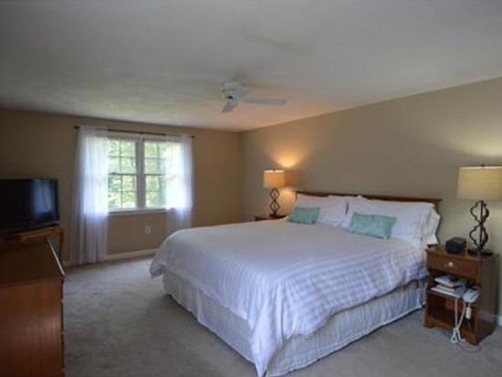

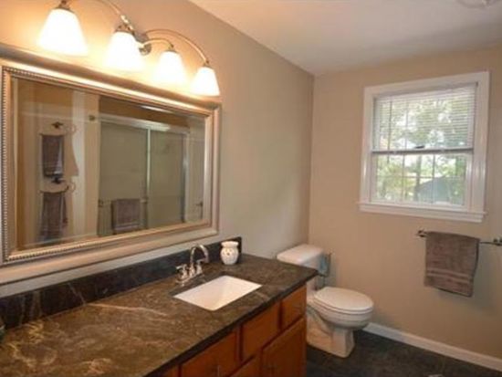
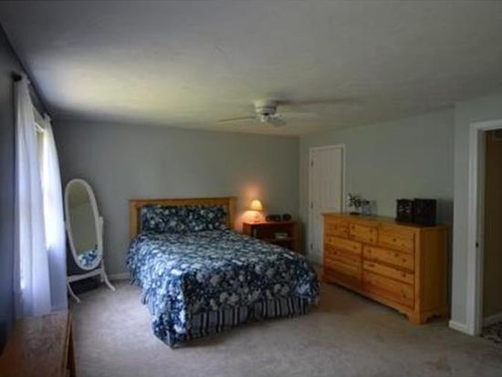

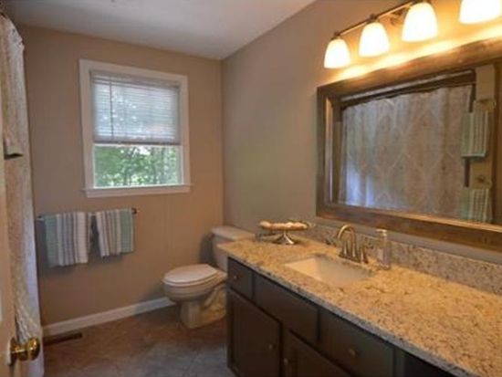
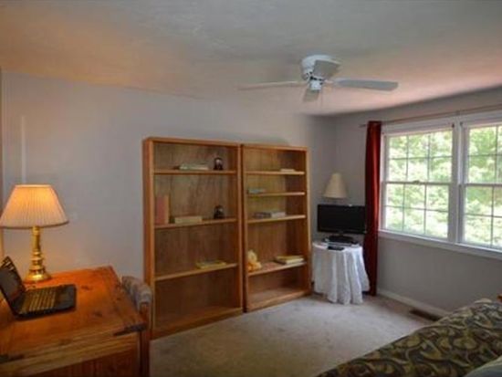

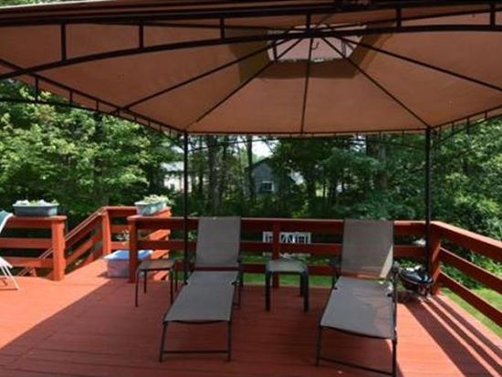
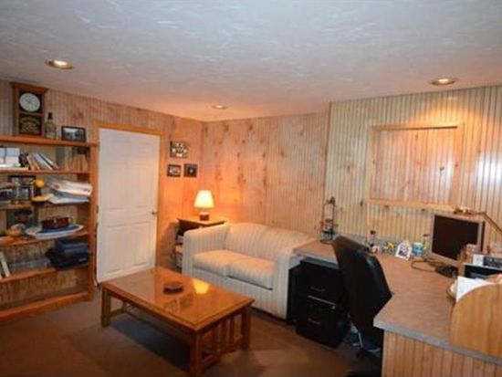


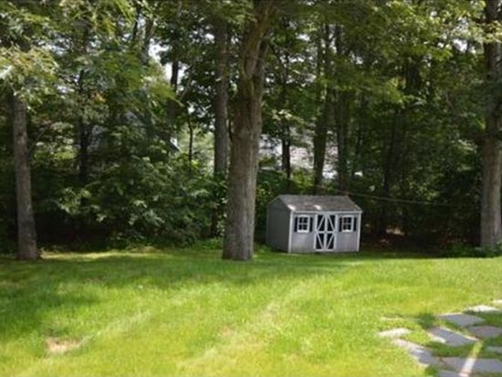
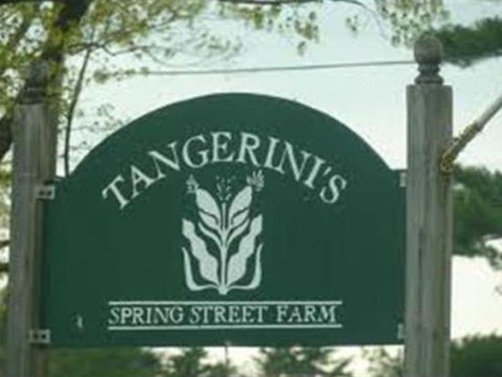

PROPERTY OVERVIEW
Type: Single Family
3 beds2,556 sqft
3 beds2,556 sqft
Facts
Built in 1994Exterior material: Vinyl Lot size: 0.56 acresStructure type: Colonial Floor size: 2,556 sqftRoof type: Asphalt Rooms: 9Heat type: Gas Bedrooms: 3Cooling: Central Stories: 2Parking: Garage - Attached Flooring: Carpet, Hardwood, Tile
Features
DishwasherMicrowave DryerLaundry: In Unit
Listing info
Last sold: Jul 1995 for $203,900
Other details
Units: 1
Recent residents
| Resident Name | Phone | More Info |
|---|---|---|
| Donald A Hendon | (508) 376-5641 | Status: Homeowner Occupation: Administration/Managerial Education: Graduate or professional degree Email: |
| Matt A Hendon, age 39 | (508) 376-5641 | |
| Sandra L Hendon, age 73 | (508) 376-5641 | Status: Homeowner Occupation: Construction and Extraction Occupations Education: Associate degree or higher |
| Kristen M Mccarthy, age 56 | (508) 376-5641 | |
| Lauren A Mccarthy, age 54 | (508) 376-5641 | |
| Joan Hendon | ||
| Lisa M Jassie | (781) 223-5976 | Status: Renter |
Neighbors
419 Union St
C Frieo
C Frieo