43 Oak Hill Dr Arlington, MA 02474-2914
Visit 43 Oak Hill Dr in Arlington, MA, 02474-2914
This profile includes property assessor report information, real estate records and a complete residency history.
We have include the current owner’s name and phone number to help you find the right person and learn more.
Building Permits
Jun 9, 2015
- Valuation: $150,800
- Fee: $50.00 paid to Town of Arlington, Massachusetts
- Client: Kennedy Scott Warren
- Permit #: B-643
Jun 9, 2015
Description: Install 29 roof solar panels
- Valuation: $3,610,200
- Fee: $1,107.00 paid to Town of Arlington, Massachusetts
- Client: Kennedy Scott Warren
- Permit #: E-444
Nov 6, 2014
Description: Replace 1 door
- Contractor: Renewalbyandersen
- Valuation: $430,700
- Fee: $84.00 paid to Town of Arlington, Massachusetts
- Client: Kennedy Scott Warren
- Permit #: B2014-1495
Nov 6, 2014
Description: Replace 1 door
- Contractor: Renewalbyandersen
- Valuation: $430,700
- Fee: $84.00 paid to Town of Arlington, Massachusetts
- Client: Kennedy Scott Warren
- Permit #: B-1495
Oct 25, 2013
Description: Pod permit
- Fee: $24.00 paid to Town of Arlington, Massachusetts
- Client: Gibson Julie &
- Permit #: C2013-812
Jul 26, 2013
Description: Wire 2nd floor addition and kitchen.
- Valuation: $1,000,000
- Fee: $300.00 paid to Town of Arlington, Massachusetts
- Client: J. Gibson
- Permit #: E2013-788
Jul 25, 2013
Description: Sheet metal permit - install 1 warm air ac in atic with duct work, also duct work going down walls to first floor
- Valuation: $900,000
- Fee: $180.00 paid to Town of Arlington, Massachusetts
- Client: Carney Construction
- Permit #: B2013-1130
Jul 3, 2013
Description: Dumpster permit
- Contractor: Carney General Contracting
- Fee: $24.00 paid to Town of Arlington, Massachusetts
- Client: Manfredi David
- Permit #: C2013-494
Jul 3, 2013
Description: Add 2nd floor and rear addition no set back increase
- Contractor: Carney General Contracting
- Valuation: $7,500,000
- Fee: $1,500.00 paid to Town of Arlington, Massachusetts
- Client: Manfredi David
- Permit #: B2013-1008
Apr 23, 1996
Description: Strip rear half of main roof
- Permit #: B1996-135
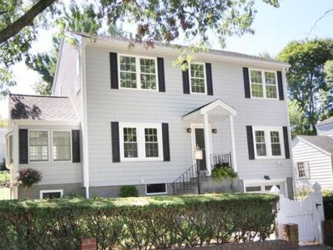

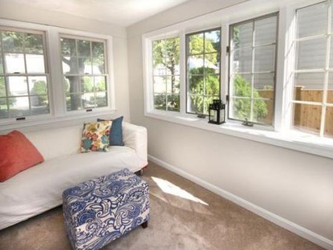
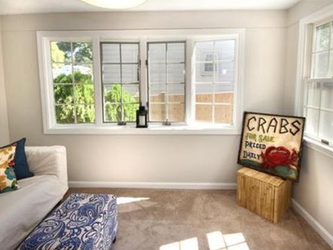
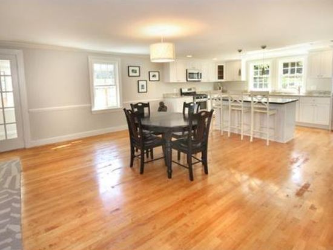
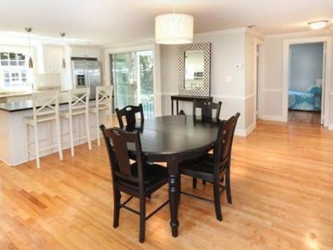

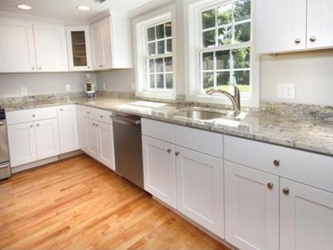

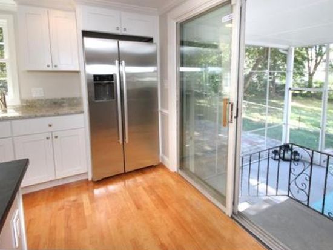
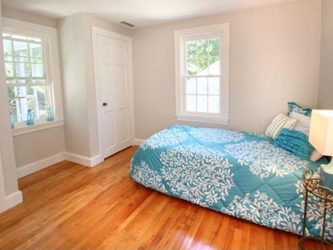

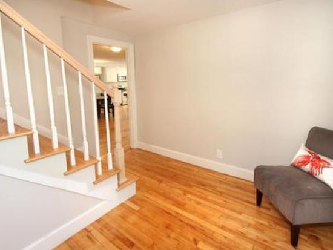
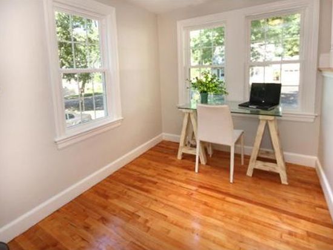
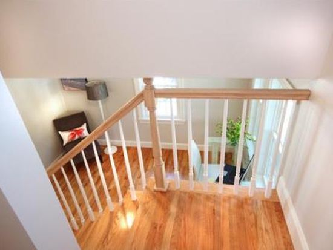


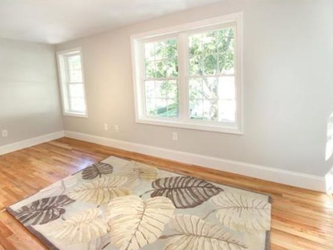
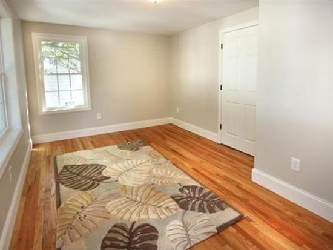

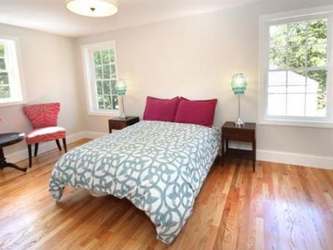
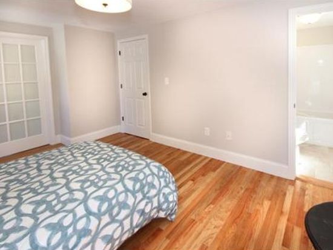
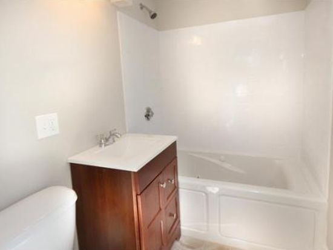

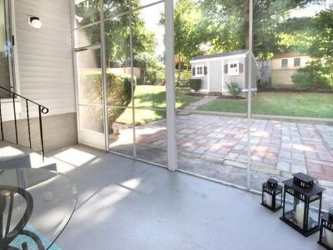
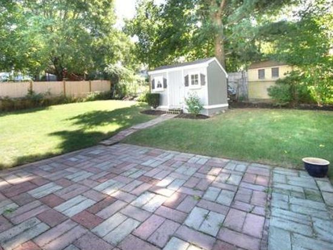
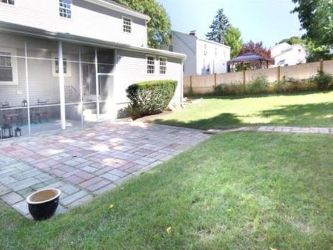
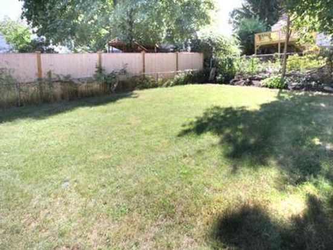

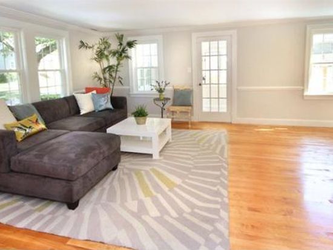
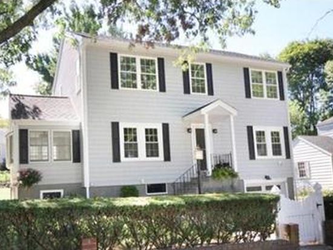
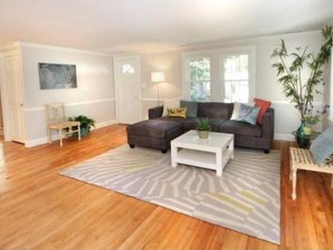


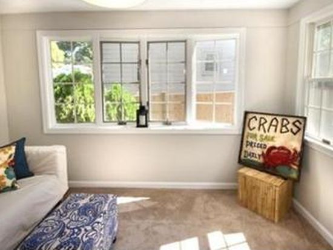
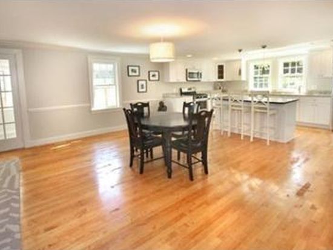
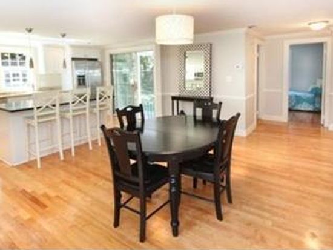
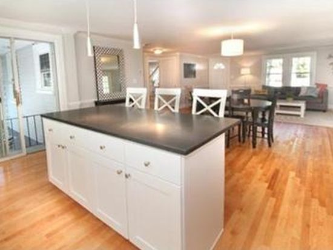


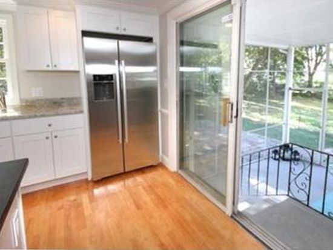
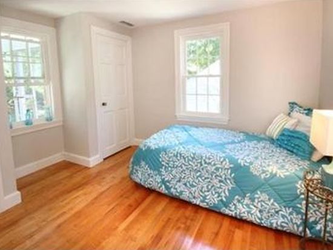
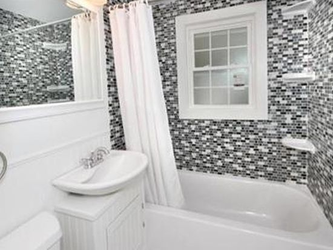
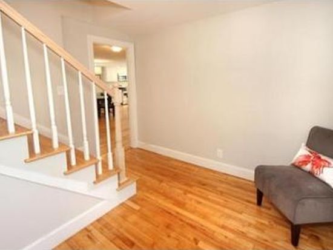


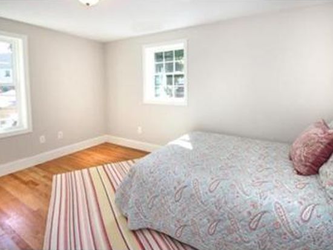
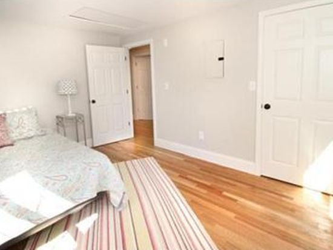
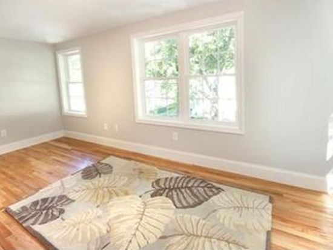

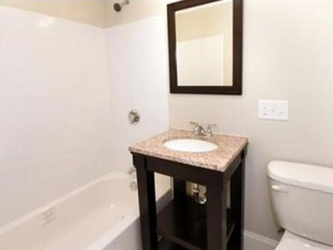
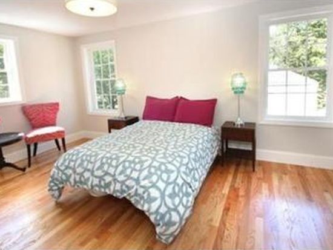

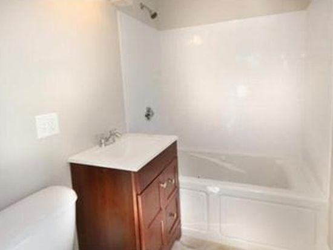
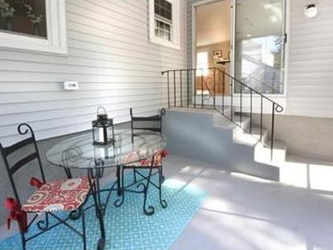

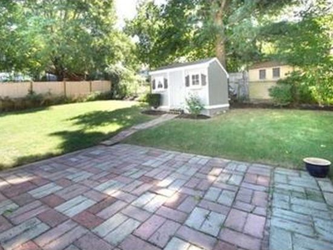
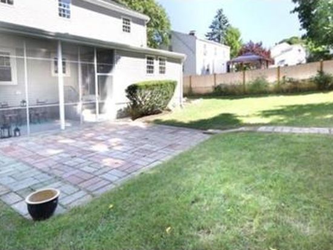

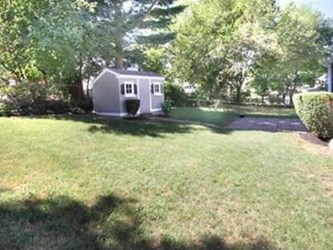
PROPERTY OVERVIEW
Type: Single Family
4 beds3 baths1,792 sqft
4 beds3 baths1,792 sqft
Facts
Built in 1946Exterior material: Metal Lot size: 6,847 sqftStyle: Cape Cod Floor size: 1,792 sqftExterior walls: Siding (Alum/Vinyl) Construction: FrameBasement: Unfinished Basement Rooms: 6Structure type: Cape cod Bedrooms: 4Roof type: Asphalt Bathrooms: 3Heat type: Hot Water Stories: 2 story with basementParking: Underground/Basement Last remodel year: 2013
Features
A/CFireplace
Listing info
Last sold: Jul 2014 for $751,000
Other details
Units: 1
Recent residents
Business records related to this address
| Organization | Phone | More Info |
|---|---|---|
| Energy Action Partners, Inc | Industry: Social Services, Nec, Nsk |
Neighbors
46 Oak Hill Dr
J Comeau
J Comeau
Real estate transaction history
| Date | Event | Price | Source | Agents |
|---|---|---|---|---|
| 07/23/2010 | Sold | $389,900 | Public records | |
| 04/02/2007 | Sold | $360,000 | Public records |
Assessment history
| Year | Tax | Assessment | Market |
|---|---|---|---|
| 2014 | $5,905 | $428,200 | N/A |