44 Matawanakee Trl Littleton, MA 01460-1310
Visit 44 Matawanakee Trl in Littleton, MA, 01460-1310
This profile includes property assessor report information, real estate records and a complete residency history.
We have include the current owner’s name and phone number to help you find the right person and learn more.
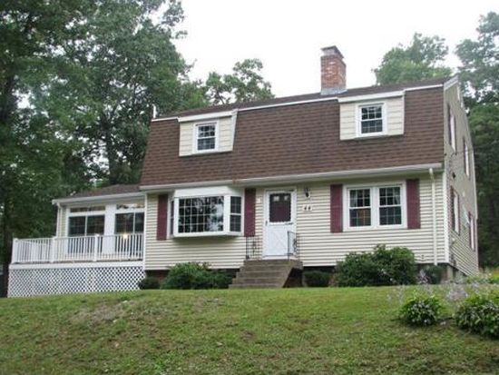
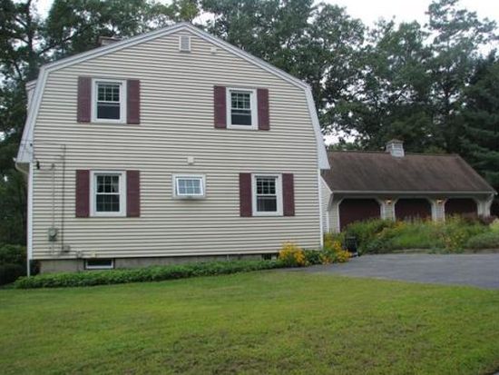


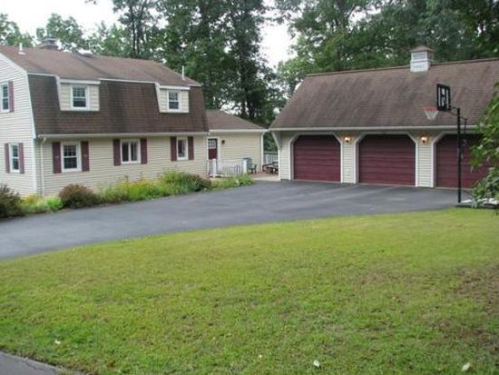
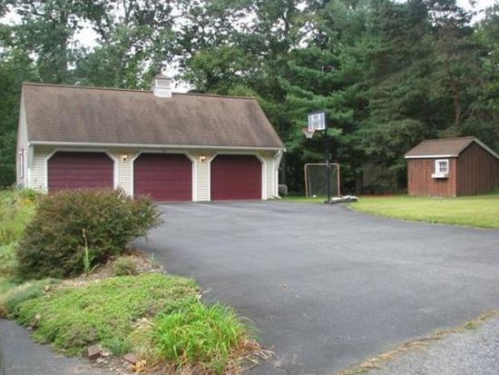
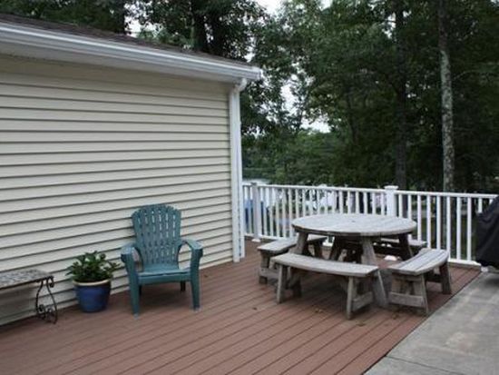
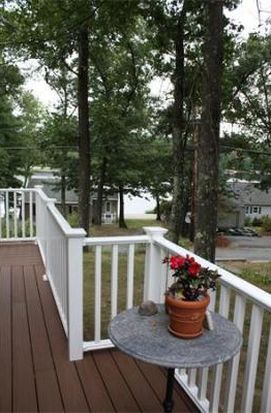



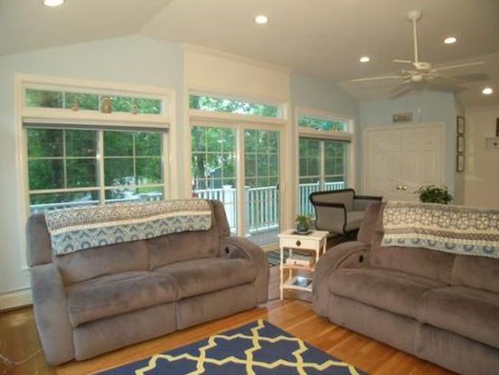

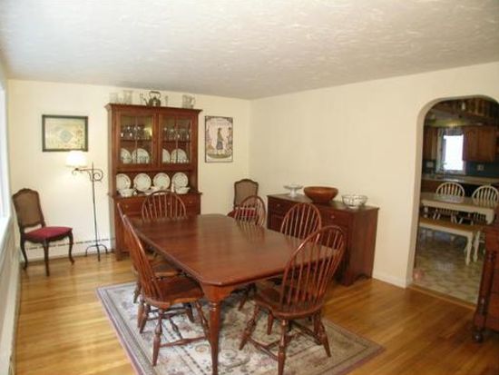
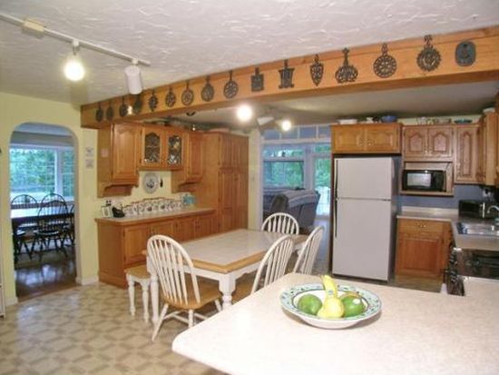
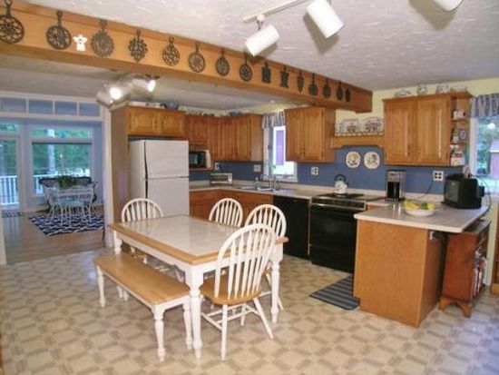
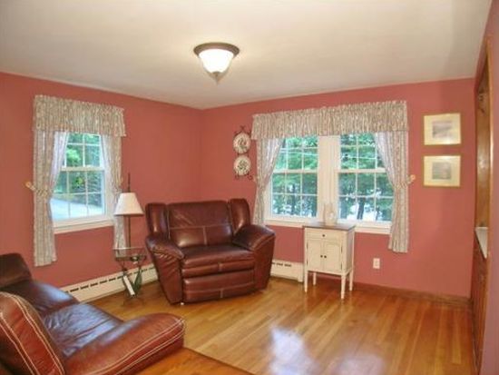
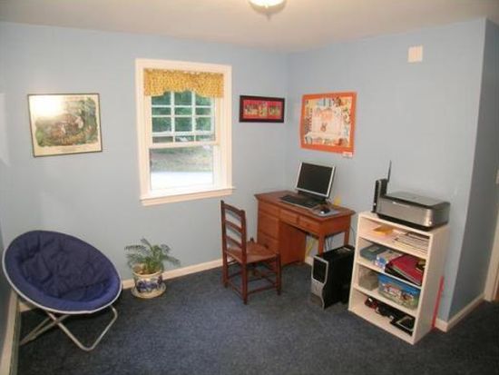
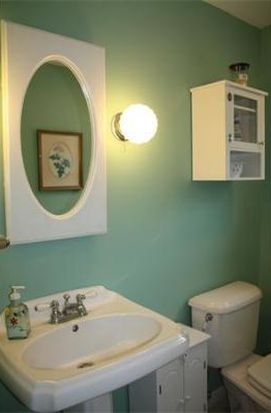
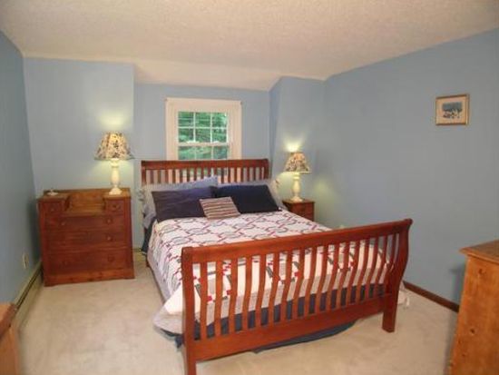
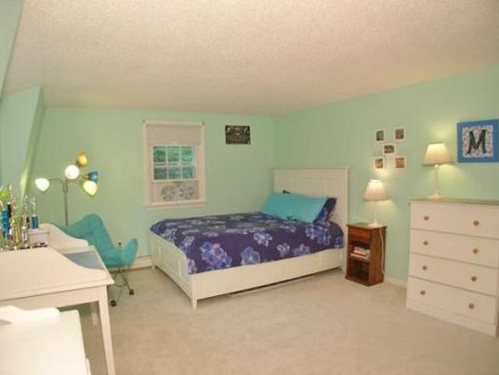


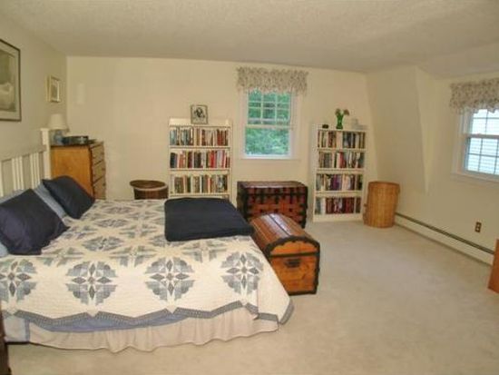
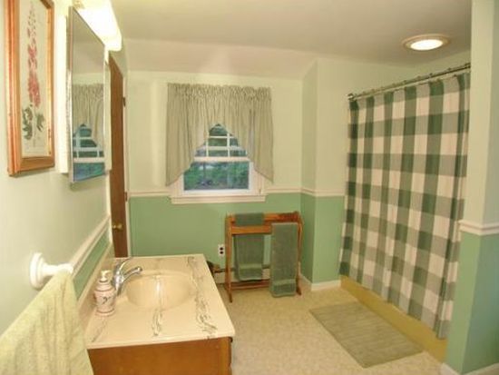
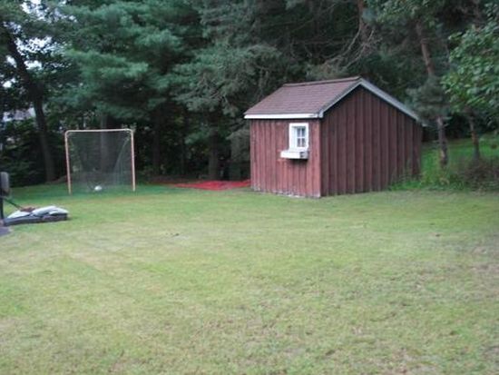
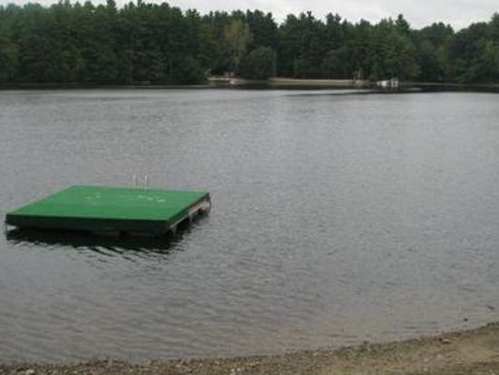

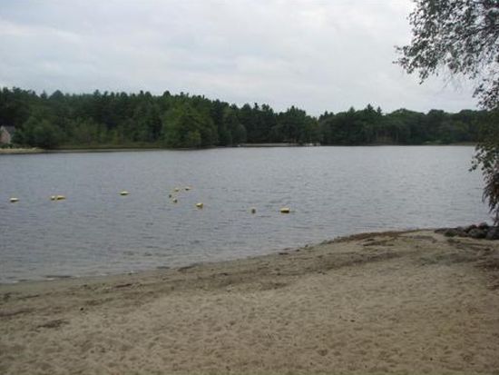

PROPERTY OVERVIEW
Type: Single Family
3 beds2 baths2,080 sqft
3 beds2 baths2,080 sqft
Facts
Built in 1976Stories: 2 Lot size: 0.35 acresExterior material: Vinyl Floor size: 2,080 sqftStructure type: Colonial Rooms: 7Roof type: Asphalt Bedrooms: 3Heat type: Other
Features
Fireplace
Listing info
Last sold: Apr 1997 for $225,000
Other details
Units: 1
Recent residents
| Resident Name | Phone | More Info |
|---|---|---|
| Brian M Cadogan | (978) 952-2641 | Status: Homeowner Occupation: Sales Occupations Education: Associate degree or higher |
| Jill S Cadogan, age 60 | (978) 952-2641 | Status: Homeowner Occupation: Sales Occupations Education: Associate degree or higher |
| Mary Cadogan, age 125 | (978) 952-2641 | |
| Jill M Sullivan, age 60 | (978) 952-2641 | |
| Wendy J Hess, age 62 | (978) 952-6733 | |
| Natalie M Maguire, age 47 | Status: Renter |
Neighbors
Incidents registered in Federal Emergency Management Agency
17 Mar 2002
Rescue, emergency medical call (EMS) call, other
Property Use: 1 or 2 family dwelling
Actions Taken: Provide basic life support (BLS)
Actions Taken: Provide basic life support (BLS)