44 Tariffville Rd Bloomfield, CT 06002-1117
Visit 44 Tariffville Rd in Bloomfield, CT, 06002-1117
This profile includes property assessor report information, real estate records and a complete residency history.
We have include the current owner’s name and phone number to help you find the right person and learn more.



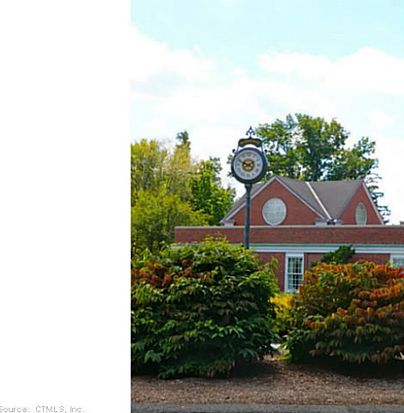

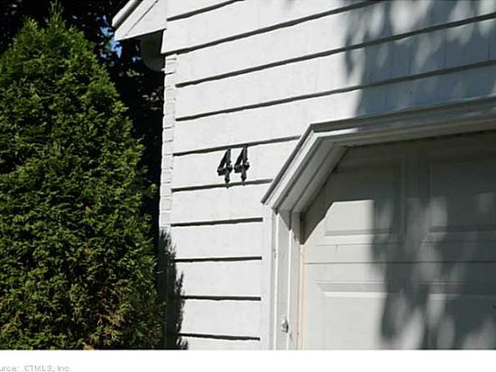
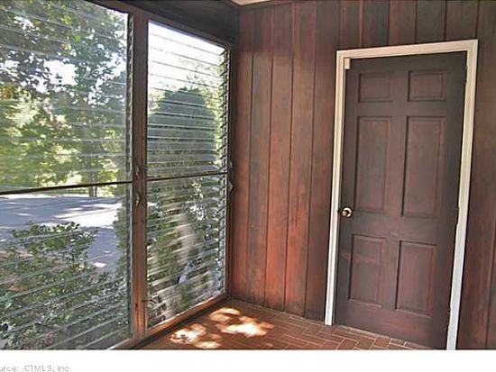

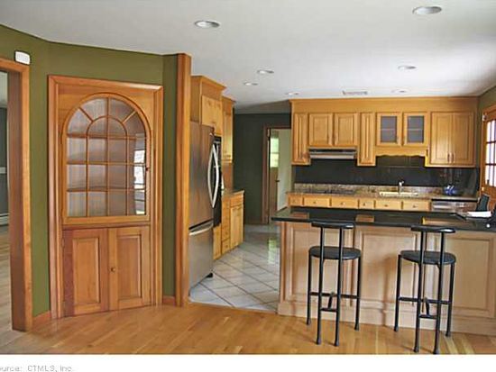
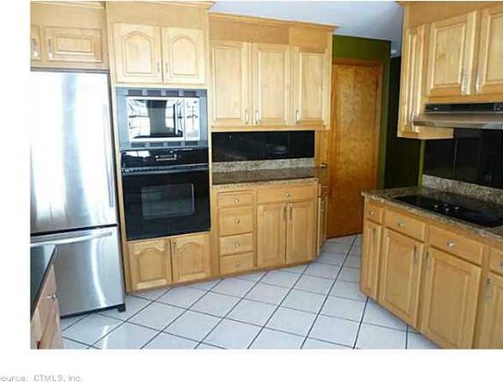

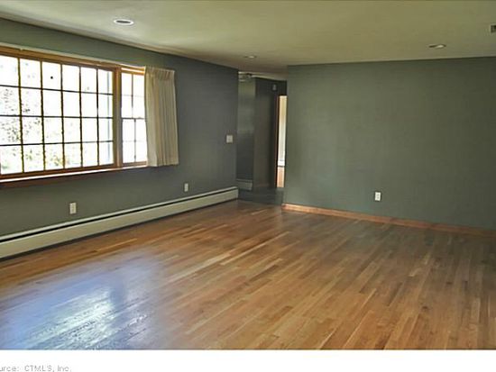
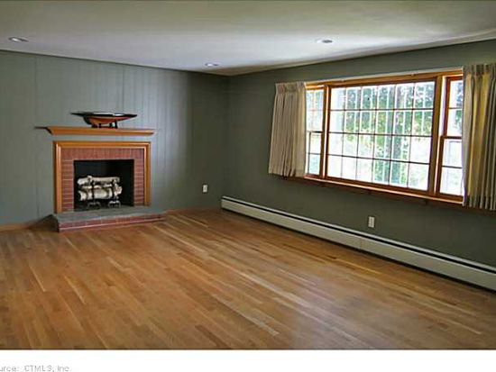

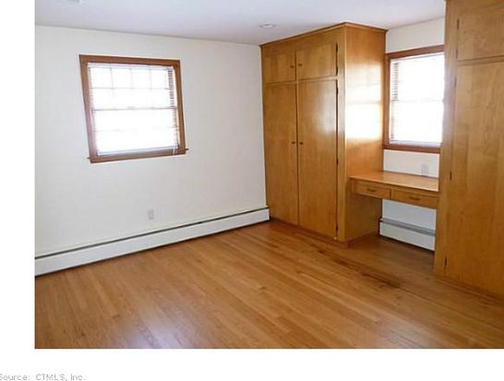
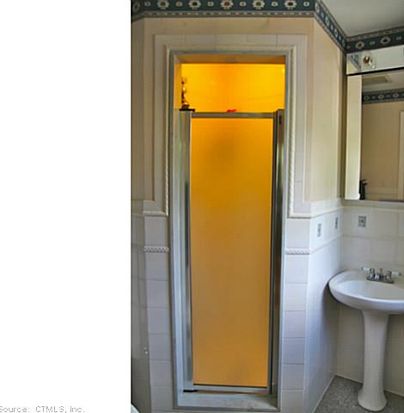

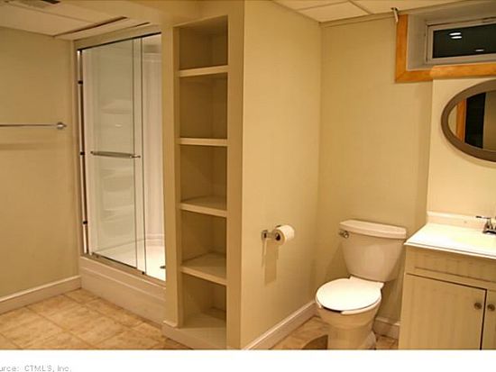
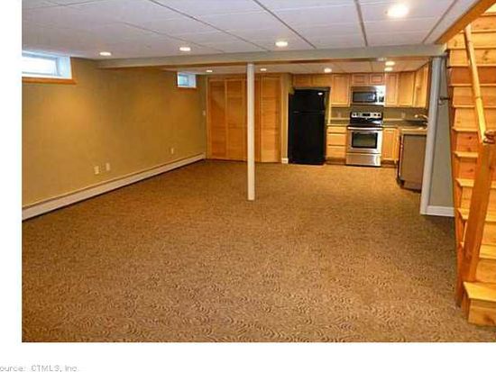
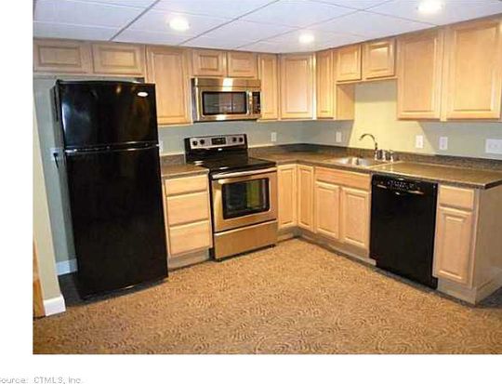

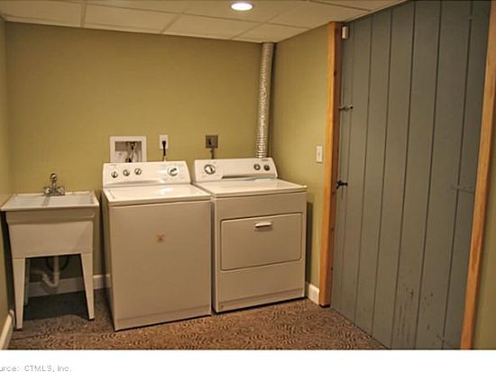
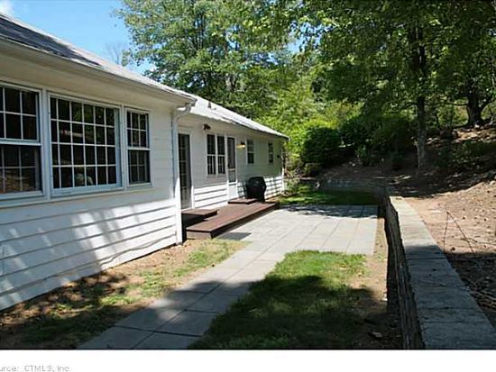

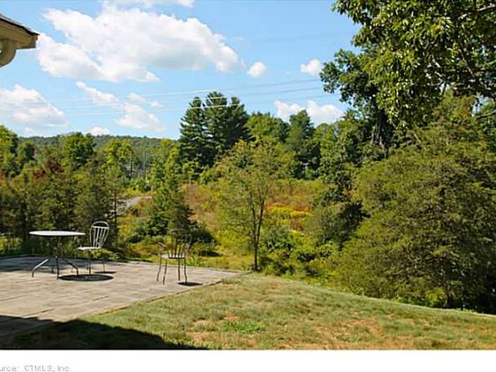

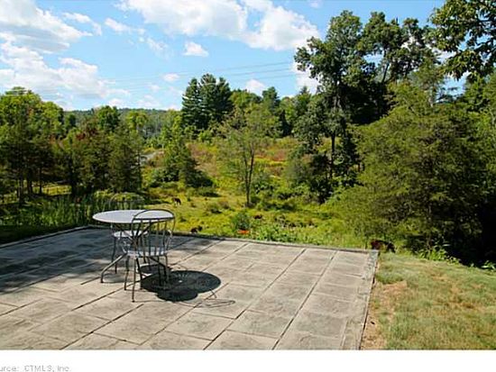
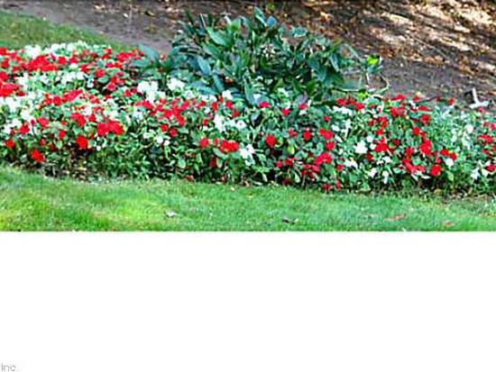

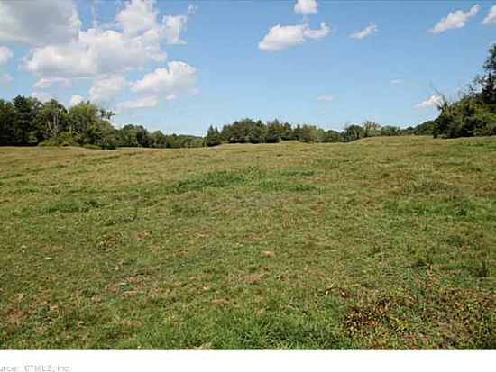
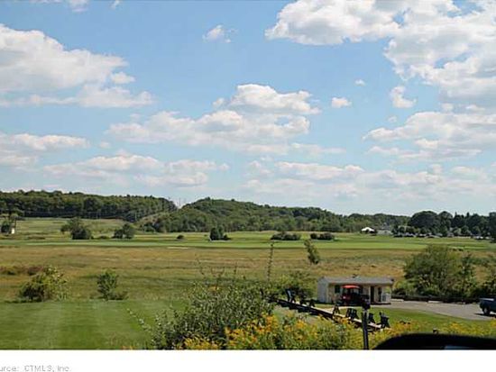
PROPERTY OVERVIEW
Type: Single Family
3 beds2.5 baths1,755 sqft
3 beds2.5 baths1,755 sqft
Facts
Built in 1962Flooring: Carpet, Hardwood, Tile Lot size: 2.5 acresExterior material: Brick Floor size: 1,755 sqftStructure type: Ranch Rooms: 7Roof type: Asphalt Bedrooms: 3Heat type: Baseboard Bathrooms: 2.5Cooling: Central Stories: 1Parking: Garage - Attached
Features
DishwasherMicrowave DryerLaundry: In Unit
Listing info
Last sold: Dec 2014 for $249,900
Recent residents
| Resident Name | Phone | More Info |
|---|---|---|
| Forster Carl | ||
| Constance Davenson | (860) 206-1808 | |
| Carl F Forster, age 104 | Status: Homeowner Occupation: Food Preparation and Serving Related Occupations Education: High school graduate or higher |
|
| James A Kidd, age 66 | (617) 266-7664 | Status: Renter |
| Frederick R Manning, age 73 | (860) 402-9099 | Status: Renter Email: |
| Joan L Margolis, age 71 | (860) 232-6052 | Status: Renter |
Neighbors
59 Tariffville Rd
A B Batterson
A B Batterson
74 Tariffville Rd
K Bedard
K Bedard
Fire Incidents History
25 Jun 2016
Brush, or brush and grass mixture fire
Property Use: Open land or field
Actions Taken: Extinguish
Area of Origin: Highway, parking lot, street: on or near
First Ignition: Light vegetation - not crop, including grass
Heat Source: Incendiary device
Factors Contributing to Ignition: Misuse of material or product, other
Actions Taken: Extinguish
Area of Origin: Highway, parking lot, street: on or near
First Ignition: Light vegetation - not crop, including grass
Heat Source: Incendiary device
Factors Contributing to Ignition: Misuse of material or product, other