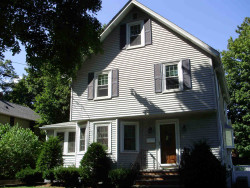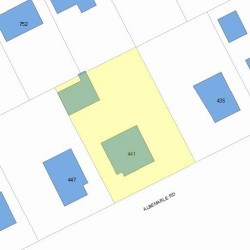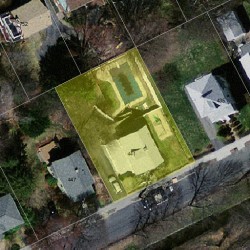441 Albemarle Rd Newton, MA 02460
Visit 441 Albemarle Rd in Newton, MA, 02460
This profile includes property assessor report information, real estate records and a complete residency history.
We have include the current owner’s name and phone number to help you find the right person and learn more.
Building Permits
Oct 4, 2013
Description: Reconfigure existing dinning room and living room, remove wall in dinning room add steal beam, add new back door to existing deck, close in other door
- Contractor: Kenneth Vecchione
- Valuation: $4,920,000
- Fee: $915.12 paid to City of Newton, Massachusetts
- Parcel #: 21036 0021
- Permit #: 13100196
Jan 31, 2008
Description: Remodel bath and laundry
- Contractor: Joseph M Boucher
- Valuation: $1,800,000
- Fee: $334.80 paid to City of Newton, Massachusetts
- Parcel #: 21036 0021
- Permit #: 08010685
Sep 28, 2007
Description: Add attic dormer, wood frame to provide for 3rd floor bath
- Contractor: Neponset Builders
- Valuation: $3,000,000
- Fee: $558.00 paid to City of Newton, Massachusetts
- Parcel #: 21036 0021
- Permit #: 07090771
PROPERTY OVERVIEW
Type: Single Family
5 beds2 baths3,891 sqft
5 beds2 baths3,891 sqft
Facts
Built in 1900Roof type: Gable Property use: Single FamilyRoof material: Asphalt Shingl Lot size: 8,437 sqftHeat type: Hot Wtr Radiat Effective area: 3,351 sqftFuel type: Gas Gross building area: 3,891 sqftAir conditioning: Central Building type: ResidentialFrontage: 76 feet Rooms: 9Basement area: 1,056 sqft Bedrooms: 5Finished basement area: 540 sqft Stories: 2Shed area: 64 sqft Exterior condition: AverageSwimming pool: AVG INGRND Exterior walls: Vinyl SidingDeck area: 273 sqft Trim: NoneDetached garage area: 644 sqft Foundation type: Concrete
Features
Kitchen quality: Above AverageInterior condition: Good
Recent residents
| Resident Name | Phone | More Info |
|---|---|---|
| Stephen G Slocum | (617) 527-2653 | Status: Previous owner (from May 15, 2007 to Apr 22, 2010) |
| Kathryn E Slocum, age 53 | (617) 527-2653 | Status: Previous owner (from May 15, 2007 to Apr 22, 2010) Occupation: Professional/Technical Education: Associate degree or higher |
| Kathryn Elaine Park | (617) 527-2653 | |
| Richard A Taylor | Status: Previous owner (from Sep 27, 1977 to Sep 27, 1977) |
|
| Kevin Powers, age 79 | (617) 332-1769 | Status: Previous owner (from Sep 27, 1977 to May 15, 2007) |
| Patricia A Powers, age 72 | (617) 332-1769 | Status: Previous owner (from Sep 27, 1977 to May 15, 2007) |
| Powers Kevin | (617) 332-1769 | |
| Christopher K Powers, age 45 | (617) 332-1769 | |
| P Powers, age 72 | (617) 332-1769 | |
| Sean M Powers, age 47 | (617) 332-1769 | |
| Kevin B Abboud | Status: Last owner (from Nov 21, 1952 to now) |
|
| Mary L Abboud | Status: Last owner (from Nov 21, 1952 to now) |
|
| Ambrose G Gallagher | Status: Previous owner (to Nov 21, 1952) |
|
| Mary L Gallagher | Status: Previous owner (to Nov 21, 1952) |
Business records related to this address
| Organization | Phone | More Info |
|---|---|---|
| Powers Sean | (617) 332-1769 |
Neighbors
480 Albemarle Rd
E H Peisch
E H Peisch
Real estate transaction history
| Date | Event | Price | Source | Agents |
|---|---|---|---|---|
| 05/15/2007 | Sold | $715,000 | Public records |
Assessment history
| Year | Tax | Assessment | Market |
|---|---|---|---|
| 2016 | $761,800.00 | ||
| 2015 | $712,000.00 | ||
| 2014 | $666,400.00 | ||
| 2013 | $666,400.00 | ||
| 2012 | $666,400.00 | ||
| 2011 | $677,300.00 | ||
| 2010 | $691,100.00 | ||
| 2009 | $661,500.00 | ||
| 2008 | $604,300.00 | ||
| 2007 | $574,700.00 | ||
| 2006 | $558,000.00 | ||
| 2005 | $531,400.00 | ||
| 2004 | $477,900.00 | ||
| 2003 | $426,700.00 | ||
| 2002 | $426,700.00 | ||
| 2001 | $376,500.00 | ||
| 2000 | $343,800.00 | ||
| 1999 | $312,800.00 | ||
| 1998 | $280,400.00 | ||
| 1997 | $265,800.00 | ||
| 1996 | $253,100.00 | ||
| 1995 | $197,800.00 | ||
| 1994 | $197,800.00 | ||
| 1993 | $197,800.00 | ||
| 1992 | $207,800.00 |



