45 Pepperell Rd Brookline, NH 03033-2033
Visit 45 Pepperell Rd in Brookline, NH, 03033-2033
This profile includes property assessor report information, real estate records and a complete residency history.
We have include the current owner’s name and phone number to help you find the right person and learn more.
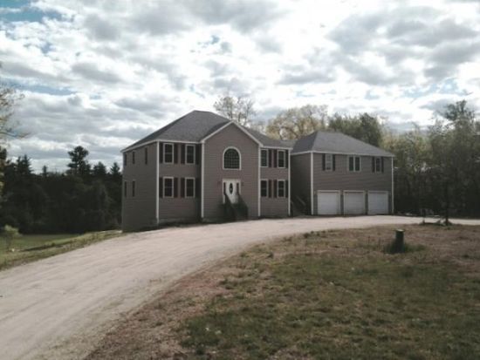

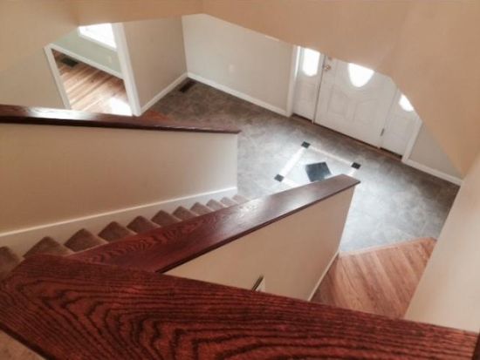
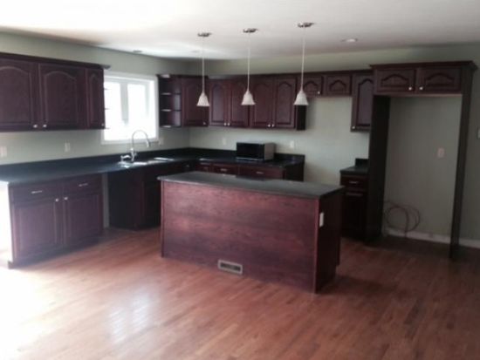

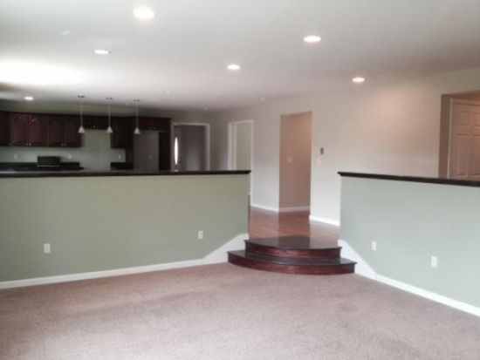
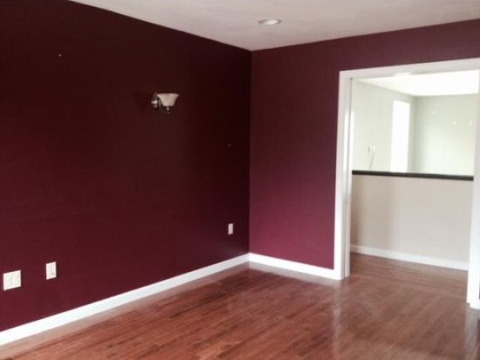

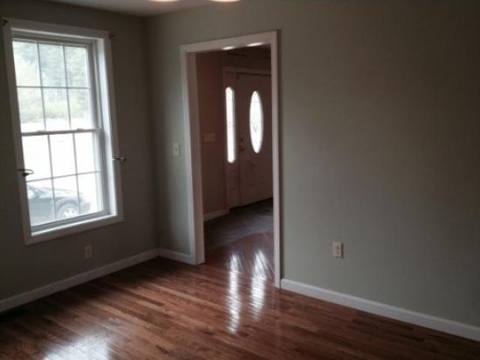
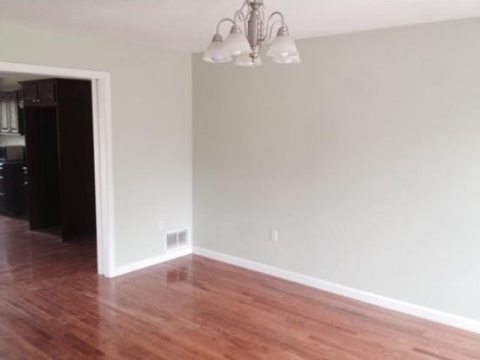

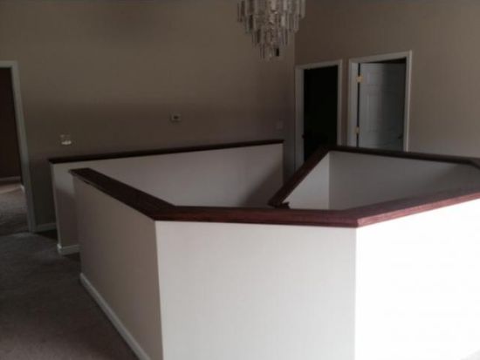
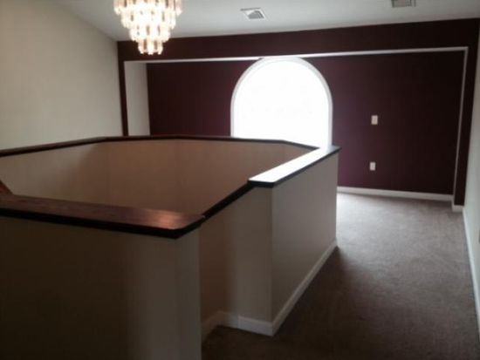

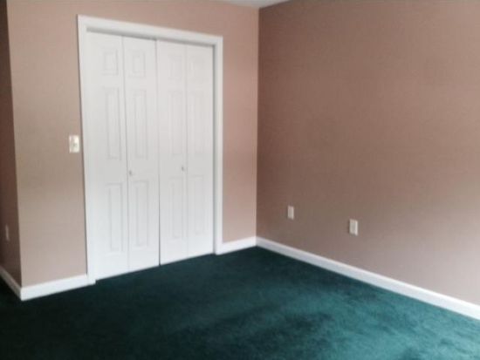
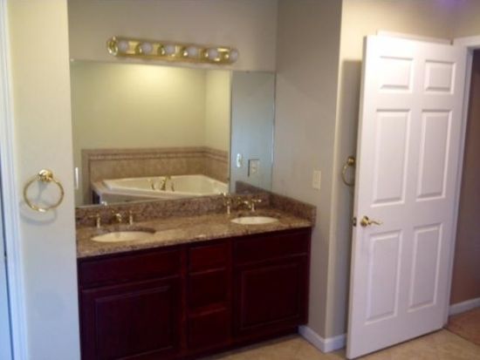

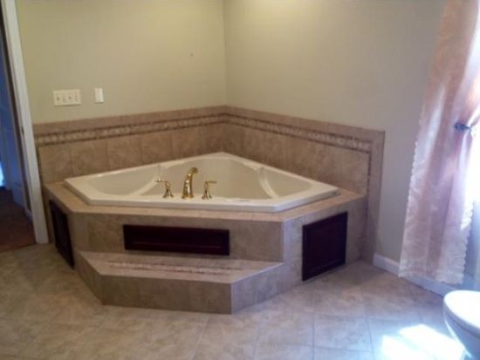
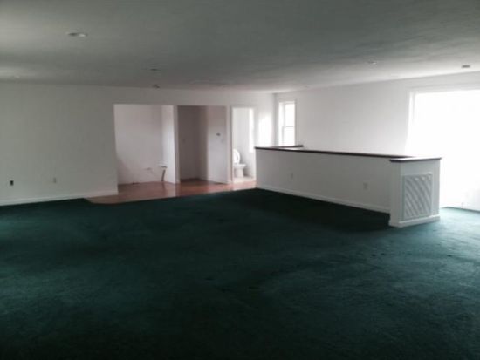

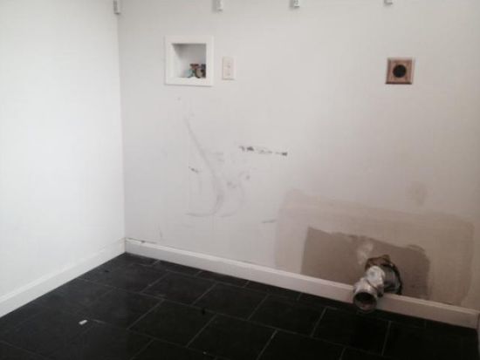
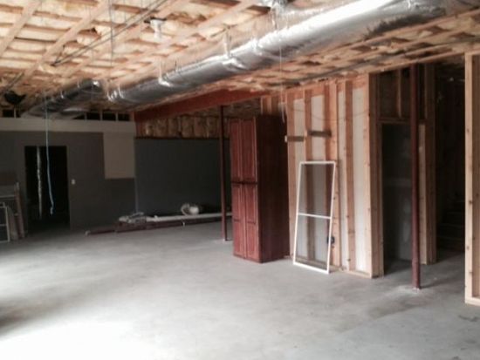

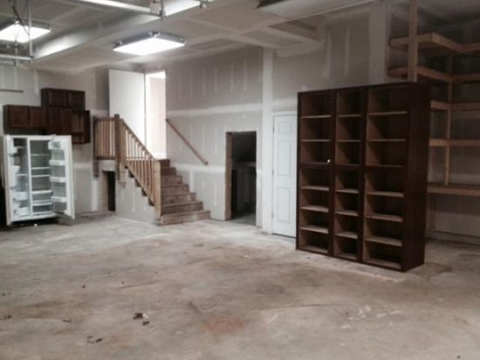
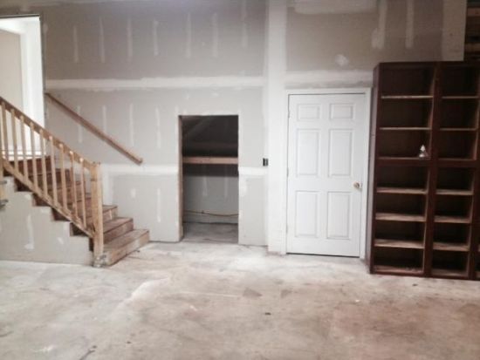

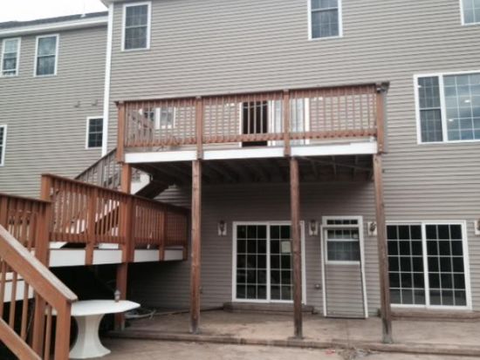
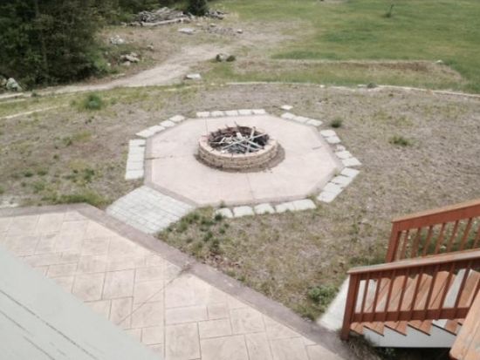

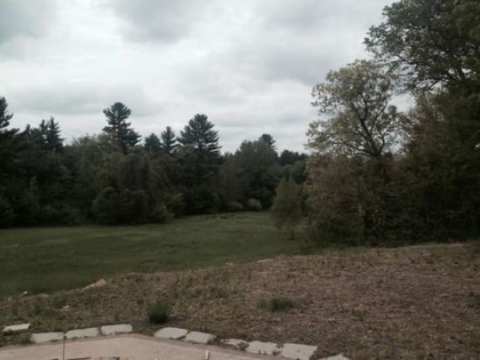
PROPERTY OVERVIEW
Type: Single Family
3 beds4 baths4,472 sqft
3 beds4 baths4,472 sqft
Facts
Built in 2010Exterior material: Other Lot size: 5.04 acresStructure type: Colonial Floor size: 4,472 sqftRoof type: Asphalt Bedrooms: 3Heat type: Forced air Bathrooms: 4
Listing info
Last sold: May 2008 for $158,000
Recent residents
| Resident Name | Phone | More Info |
|---|---|---|
| Thomas R Landry, age 58 | (603) 249-3222 | Education: High school graduate or higher |
| Thos Landry | (603) 886-0425 | |
| Brian T Lynch | ||
| Cristin M Sutherland, age 53 | Status: Renter |
|
| Lee C Sutherland, age 57 | Status: Renter |
Business records related to this address
| Organization | Phone | More Info |
|---|---|---|
| Tom Lanndry Const Co | Industry: Single-Family House Construction |
|
| Tom Landry | (603) 249-3222 | Organization: Tom Landry Construction & Contracting, LLC. Organization alias: Tom Landry Construction & Cont, Tom Landry Construction & Cont Owner: Tom Landry |
Historical businesses records
| Organization | Phone | More Info |
|---|---|---|
| Tom Landry Construction & Remodeling, LLC | Business type: Limited Liability Company - Domestic |
Neighbors
37 Pepperell Rd
J Mono
J Mono
10 Pepperell Rd
P L Aho
P L Aho
Incidents registered in Federal Emergency Management Agency
07 Apr 2014
Unauthorized burning
Property Use: 1 or 2 family dwelling
Actions Taken: Manage prescibed fire (wildland)
Actions Taken: Manage prescibed fire (wildland)