45 St Andre Dr Uxbridge, MA 01569-1148
Visit 45 St Andre Dr in Uxbridge, MA, 01569-1148
This profile includes property assessor report information, real estate records and a complete residency history.
We have include the current owner’s name and phone number to help you find the right person and learn more.

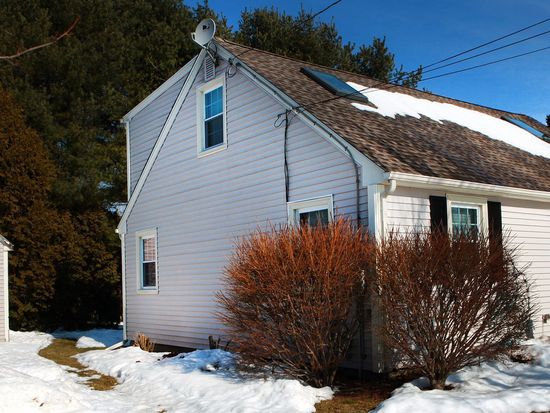
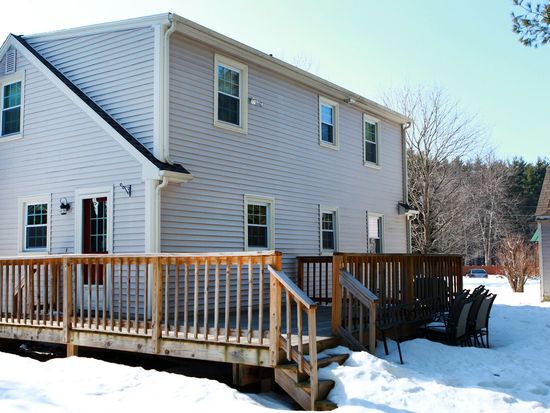
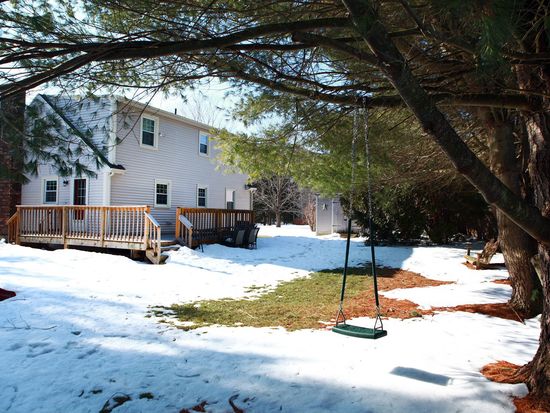

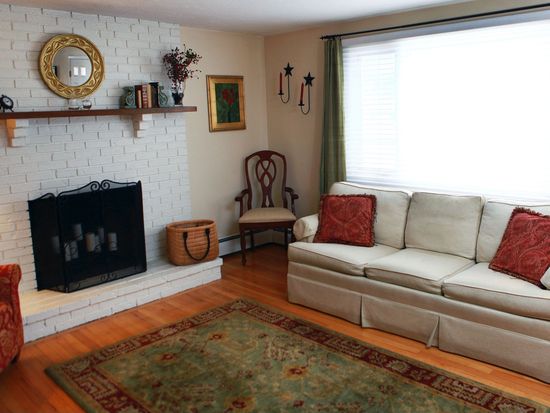


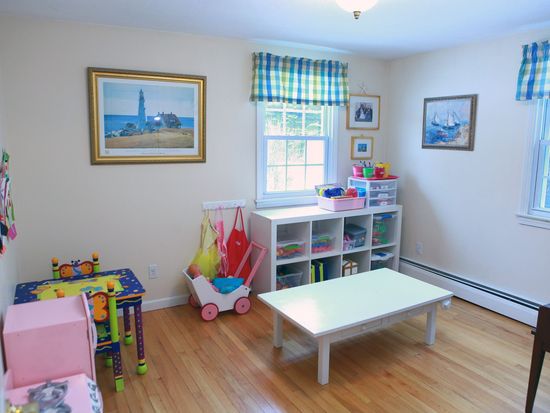



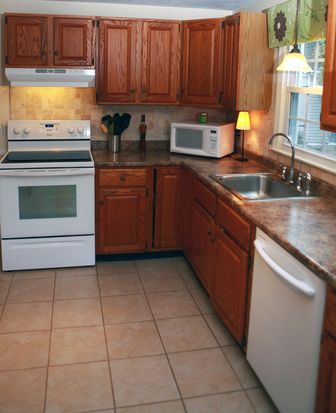


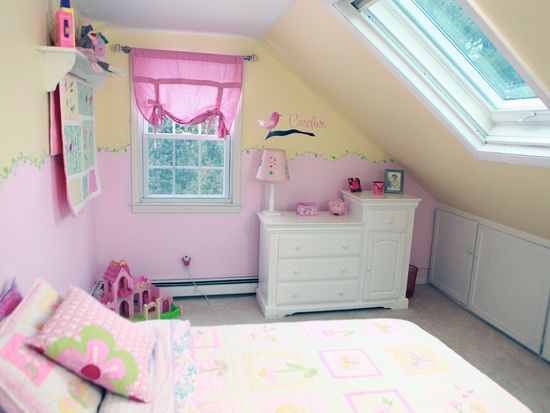

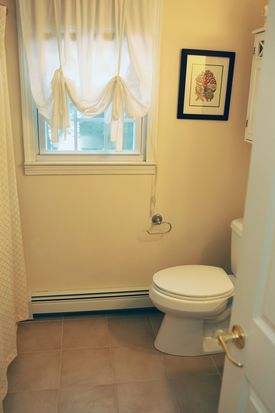
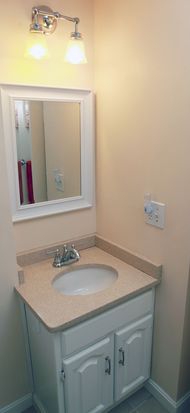
PROPERTY OVERVIEW
Type: Single Family
3 beds2 baths1,547 sqft
3 beds2 baths1,547 sqft
Facts
Built in 1979Flooring: Carpet, Hardwood, Tile Lot size: 0.35 acresExterior material: Vinyl Floor size: 1,547 sqftBasement: Unfinished basement Rooms: 6Roof type: Other Bedrooms: 3Heat type: Oil Stories: 2Parking: Off street, 0 space Last remodel year: 2012
Features
Cable ReadyFireplace Ceiling FanLawn DeckSkylight Double Pane/Storm WindowsDishwasher
Listing info
Last sold: Apr 2013 for $255,000
Recent residents
| Resident Name | Phone | More Info |
|---|---|---|
| Richard H Jobin | (508) 278-6829 | Status: Homeowner Occupation: Executive, Administrative, and Managerial Occupations Education: Associate degree or higher Email: |
| Sean Jobin, age 47 | (508) 278-9365 | |
| Donna M Schmitt |
Neighbors
109 St Andre Dr
D Buzzotta
D Buzzotta
Incidents registered in Federal Emergency Management Agency
13 Apr 2007
Cooking fire, confined to container
Property Use: 1 or 2 family dwelling
Actions Taken: Incident command
Actions Taken: Incident command