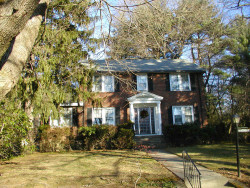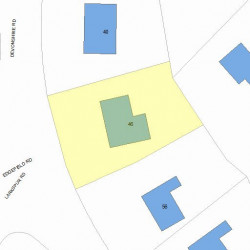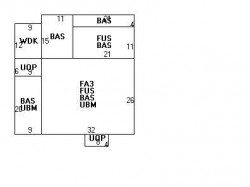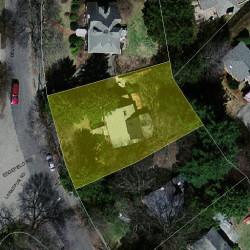46 Devonshire Rd Newton, MA 02468-2218
Visit 46 Devonshire Rd in Newton, MA, 02468-2218
This profile includes property assessor report information, real estate records and a complete residency history.
We have include the current owner’s name and phone number to help you find the right person and learn more.
Building Permits
Mar 26, 2014
Description: Construct addition at rear of existing house in accordance with plans
- Contractor: Carlos R Deoliveira
- Valuation: $40,535,000
- Fee: $7,539.51 paid to City of Newton, Massachusetts
- Parcel #: 55047 0015
- Permit #: 14030649
Nov 21, 2013
Description: Replace 8' 4"x8" termite damage sill at rear center and 4', 4"x8" termite damaged sill right side. replace 2 termite damaged 2"x4" partition studs near boiler
- Contractor: Laurent R Roy
- Valuation: $240,000
- Fee: $44.64 paid to City of Newton, Massachusetts
- Parcel #: 55047 0015
- Permit #: 13110725
Oct 10, 2007
Description: Relocate existing stone retaining wall to create new parking space at rear of house
- Contractor: Jonathan A Kantar
- Valuation: $3,500,000
- Fee: $651.00 paid to City of Newton, Massachusetts
- Parcel #: 55047 0015
- Permit #: 07100275
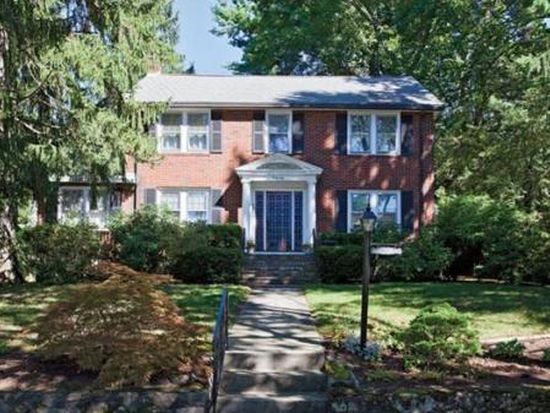
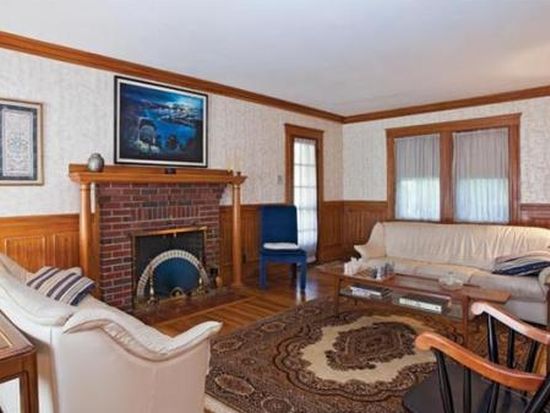

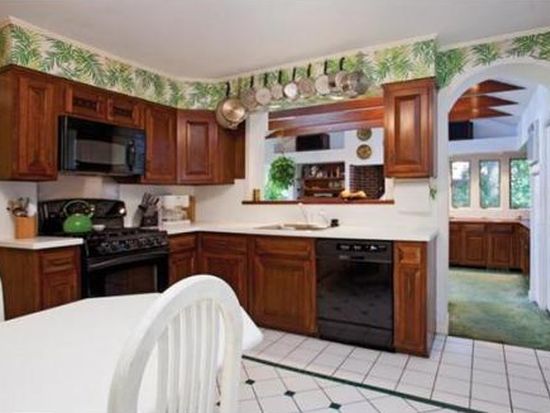
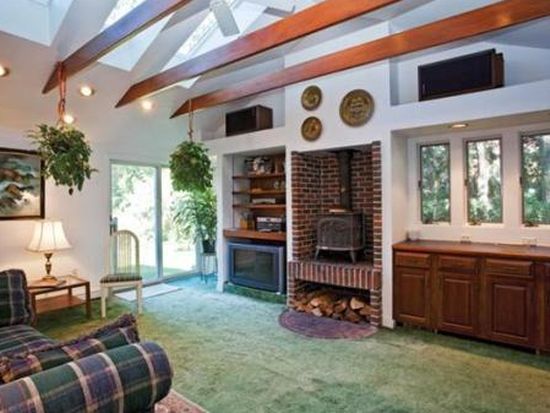

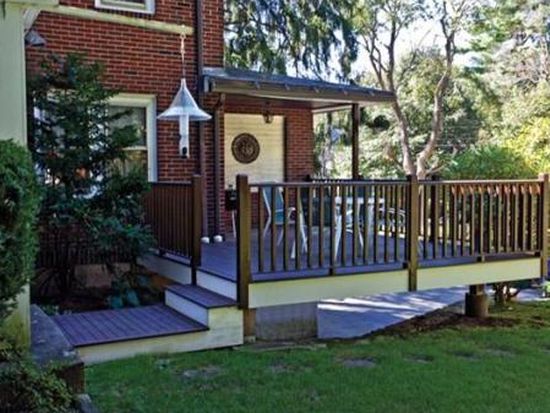
PROPERTY OVERVIEW
Type: Single Family
5 beds3.01 baths4,593 sqft
5 beds3.01 baths4,593 sqft
Facts
Built in 1935Trim: None Property use: Single FamilyFoundation type: Concrete Lot size: 9,290 sqftRoof type: Gable Effective area: 4,177 sqftRoof material: Asphalt Shingl Gross building area: 4,593 sqftHeat type: Steam Building type: ResidentialFuel type: Gas Rooms: 10Air conditioning: Central Bedrooms: 6Frontage: 95 feet Bathrooms: 3Finished attic area: 416 sqft Stories: 2Basement area: 1,012 sqft Exterior condition: AveragePorch area: 86 sqft Exterior walls: Brick VeneerDeck area: 108 sqft
Features
Kitchen quality: Good
Recent residents
| Resident Name | Phone | More Info |
|---|---|---|
| Leandro L Oliveira | Status: Last owner (from Dec 20, 2013 to now) |
|
| Juliana N Oliveira | Status: Last owner (from Dec 20, 2013 to now) |
|
| Barbara P Madden | (617) 527-1926 | Status: Previous owner (to Dec 20, 2013) Occupation: Production Occupations Education: Associate degree or higher Email: |
| John J Madden, age 86 | (617) 527-1926 | Status: Previous owner (to Dec 20, 2013) Occupation: Legal Professional Education: Graduate or professional degree |
| Jean L Madden | (617) 527-1926 | |
| Laurence D Madden, age 52 | (617) 527-1926 | Status: Homeowner Occupation: Production Occupations Education: Associate degree or higher |
| Jeanne Madden | Status: Homeowner Occupation: Production Occupations Education: Associate degree or higher |
Neighbors
Assessment history
| Year | Tax | Assessment | Market |
|---|---|---|---|
| 2016 | $1,009,000.00 | ||
| 2015 | $789,700.00 | ||
| 2014 | $698,700.00 | ||
| 2013 | $698,700.00 | ||
| 2012 | $698,700.00 | ||
| 2011 | $700,000.00 | ||
| 2010 | $714,300.00 | ||
| 2009 | $728,900.00 | ||
| 2008 | $725,500.00 | ||
| 2007 | $788,300.00 | ||
| 2006 | $765,300.00 | ||
| 2005 | $728,900.00 | ||
| 2004 | $680,100.00 | ||
| 2003 | $607,200.00 | ||
| 2002 | $607,200.00 | ||
| 2001 | $481,600.00 | ||
| 2000 | $458,700.00 | ||
| 1999 | $417,400.00 | ||
| 1998 | $380,900.00 | ||
| 1997 | $361,000.00 | ||
| 1996 | $343,800.00 | ||
| 1995 | $329,100.00 | ||
| 1994 | $304,700.00 | ||
| 1993 | $304,700.00 | ||
| 1992 | $322,500.00 |
