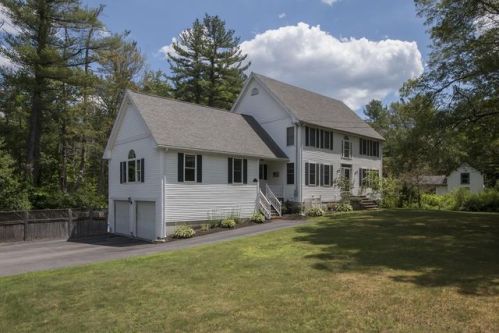46 Highland St Medway, MA 02053-2105
Visit 46 Highland St in Medway, MA, 02053-2105
This profile includes property assessor report information, real estate records and a complete residency history.
We have include the current owner’s name and phone number to help you find the right person and learn more.
Sold Oct 2017
$524,000

Market Activities
Oct 2017 - Nov 2023

























PROPERTY OVERVIEW
Type: Single Family
4 beds2.5 baths3,272 sqft
4 beds2.5 baths3,272 sqft
Facts
Built in 1995Exterior material: Vinyl Lot size: 1.31 acresBasement: Unfinished basement Floor size: 3,272 sqftStructure type: Colonial Rooms: 8Roof type: Asphalt Bedrooms: 4Heat type: Forced air Bathrooms: 2.5Parking: Garage - Attached Stories: 2
Listing info
Last sold: Jul 2012 for $356,250
Other details
Units: 1
Recent residents
| Resident Name | Phone | More Info |
|---|---|---|
| James E Babineau | (508) 813-3058 | Status: Renter Email: |
| Jos E Henry, age 64 | (508) 533-7254 | |
| Joseph E Henry, age 62 | (508) 533-7254 | Status: Renter |
| Melhisa Henry | (508) 533-7254 | |
| Melissa G Henry | (508) 533-7254 | |
| Mellisa G Henry, age 60 | (508) 533-7254 | |
| Steven O'brien, age 59 | (508) 612-4013 | Occupation: Executive, Administrative, and Managerial Occupations Education: High school graduate or higher |
| Steven Obrien, age 59 | (508) 612-4013 | Occupation: Craftsman/Blue Collar Education: High school graduate or higher |
Neighbors
41 Highland St
D Mcmulihn
D Mcmulihn