46 Juniper St Billerica, MA 01862-3125
Visit 46 Juniper St in Billerica, MA, 01862-3125
This profile includes property assessor report information, real estate records and a complete residency history.
We have include the current owner’s name and phone number to help you find the right person and learn more.
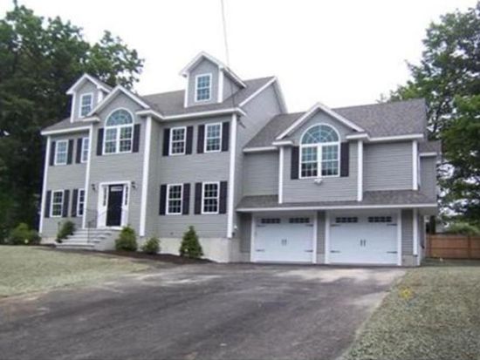
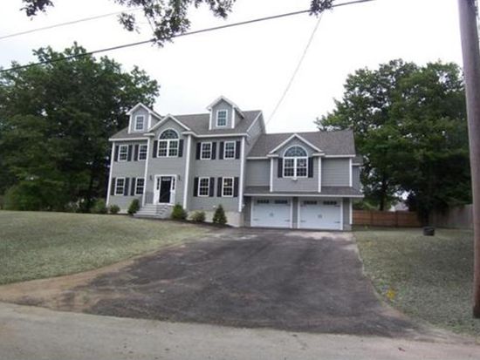
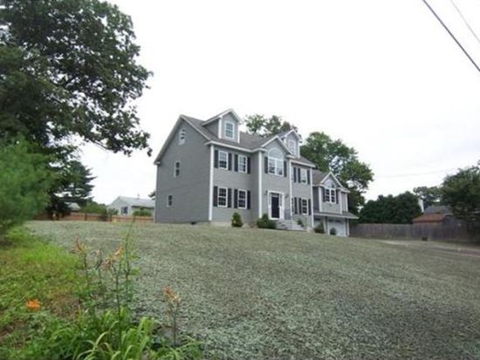

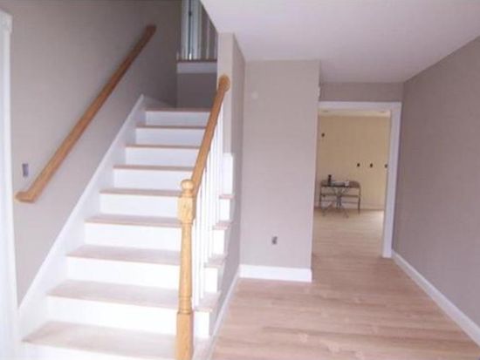

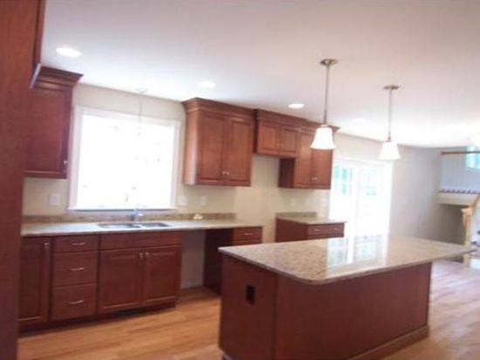
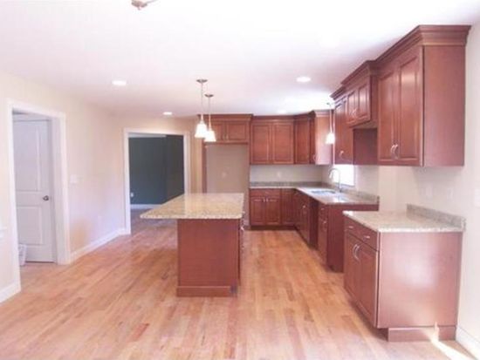
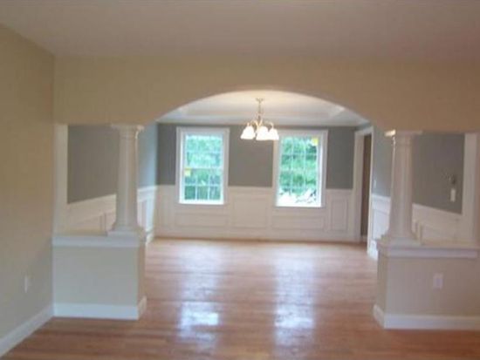


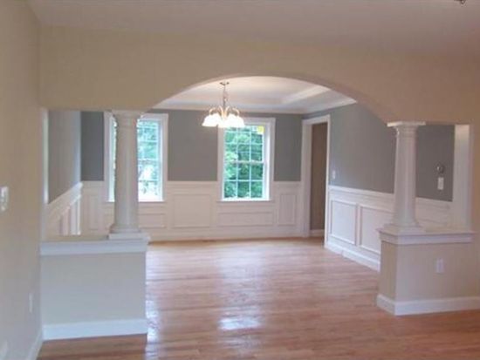
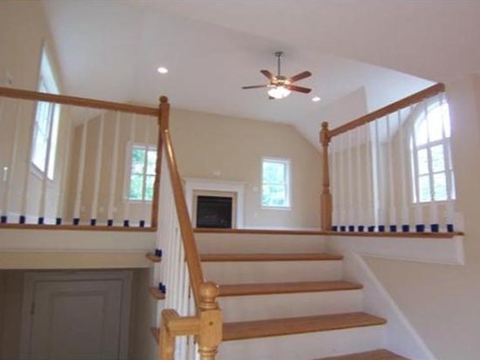

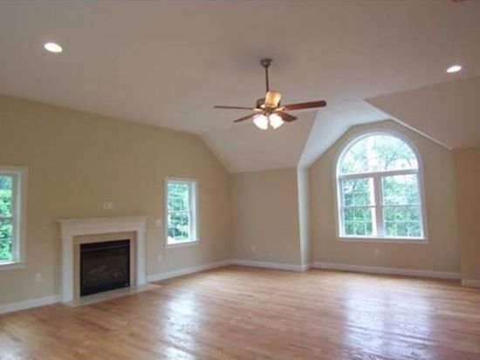
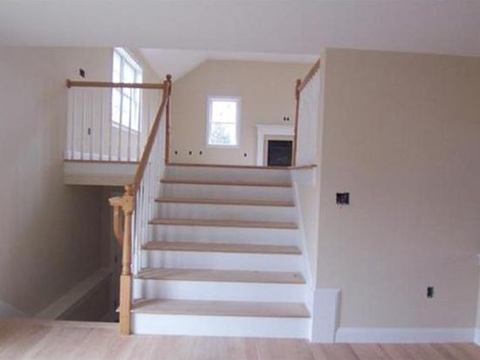
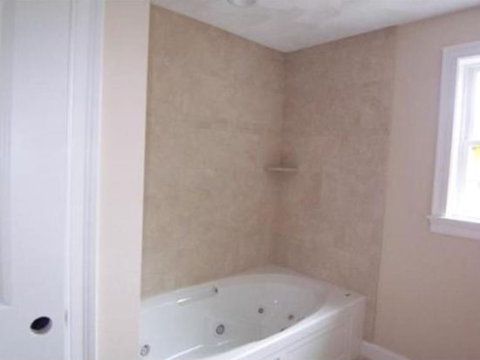

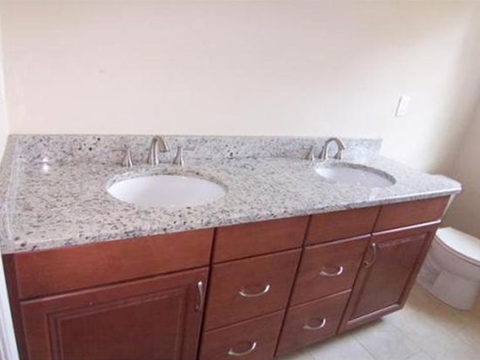
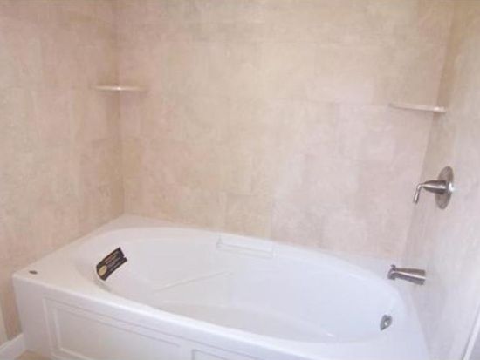

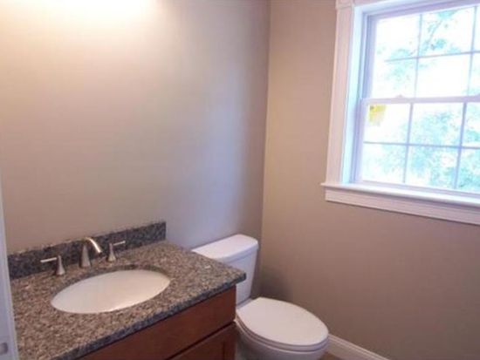
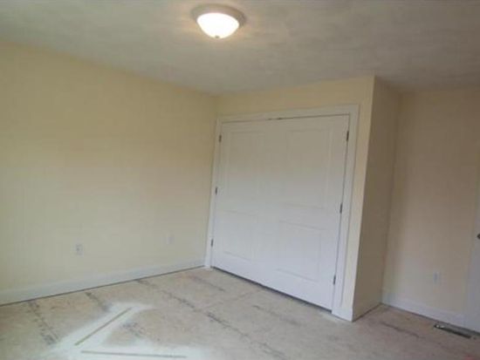

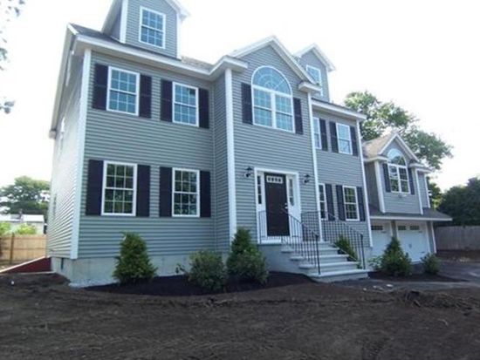
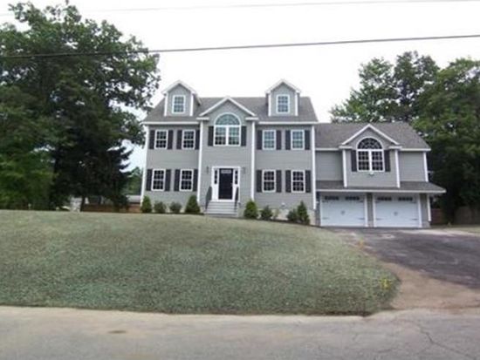

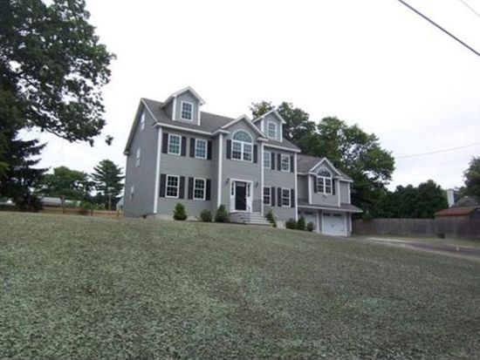
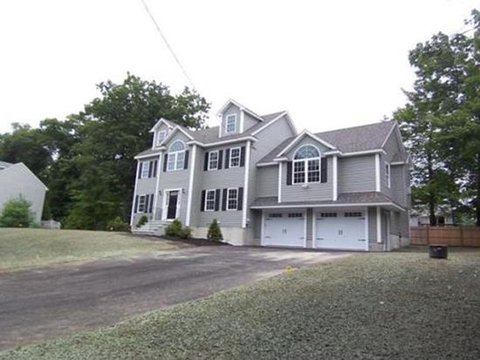
PROPERTY OVERVIEW
Type: Single Family
3 beds2,658 sqft
3 beds2,658 sqft
Facts
Built in 2014Exterior material: Vinyl Lot size: 0.29 acresStructure type: Colonial Floor size: 2,658 sqftRoof type: Asphalt Rooms: 8Heat type: Forced air, Other Bedrooms: 3Cooling: Central Stories: 2Basement area: Finished basement, 125 sqft Flooring: Carpet, Hardwood, TileParking: Garage - Attached
Listing info
Last sold: Jul 2013 for $155,000
Other details
Units: 1
Recent residents
| Resident Name | Phone | More Info |
|---|---|---|
| Henrietta Greenlaw | Status: Homeowner Occupation: Sales Occupations Email: |
|
| John P Greenlaw, age 49 | Status: Homeowner Occupation: Craftsman/Blue Collar Education: High school graduate or higher |
|
| William T Greenlaw, age 83 | Status: Homeowner Occupation: Sales Occupations Email: |
|
| Brian R Hogan, age 60 | (978) 853-5417 | Status: Renter |
| Julie L Hogan, age 56 | (978) 439-0171 | Status: Renter |
| Lori Mcglinchey, age 44 |
Neighbors
5 Juniper St
T U Ouellette
T U Ouellette
Incidents registered in Federal Emergency Management Agency
13 Feb 2015
Carbon monoxide incident
Property Use: 1 or 2 family dwelling
Actions Taken: Investigate
Actions Taken: Investigate
23 Nov 2003
Rescue, emergency medical call (EMS) call, other
Property Use: 1 or 2 family dwelling
Actions Taken: Fill-in, standby, other
Actions Taken: Fill-in, standby, other
17 Nov 2003
Rescue, emergency medical call (EMS) call, other
Property Use: 1 or 2 family dwelling
Actions Taken: Emergency medical services, other
Actions Taken: Emergency medical services, other
30 Oct 2003
Medical assist, assist EMS crew
Property Use: 1 or 2 family dwelling
Actions Taken: Emergency medical services, other
Actions Taken: Emergency medical services, other