47 Damon St Danvers, MA 01923-0032
Visit 47 Damon St in Danvers, MA, 01923-0032
This profile includes property assessor report information, real estate records and a complete residency history.
We have include the current owner’s name and phone number to help you find the right person and learn more.
Building Permits
Sep 17, 2012
Description: Refeed some ungrounded outlets on the first floor, rewire garbage disposal, re device kitchen counter outlets to gfci. install new ground bar in main panel
- Contractor: Joseph A. Sanfilippo
- Fee: $25.00 paid to Town of Danvers, Massachusetts
- Client: Don Lothrop
- Permit #: E-12-0499

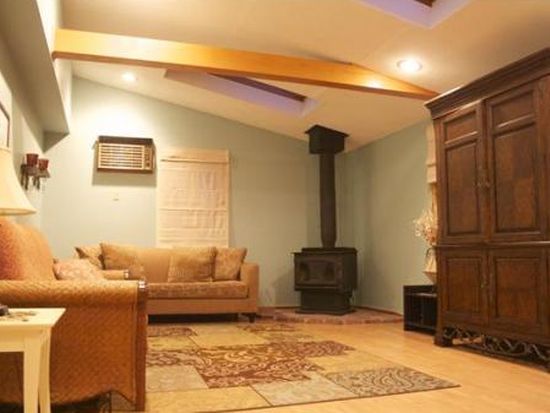
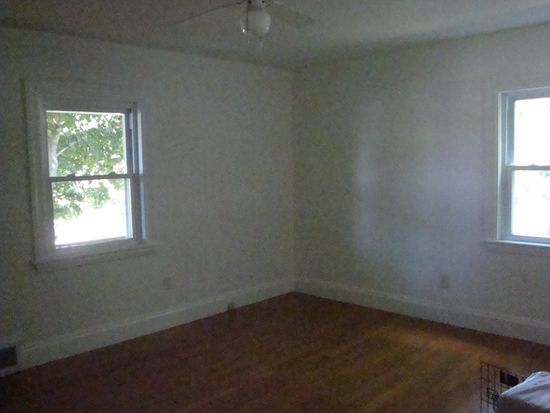
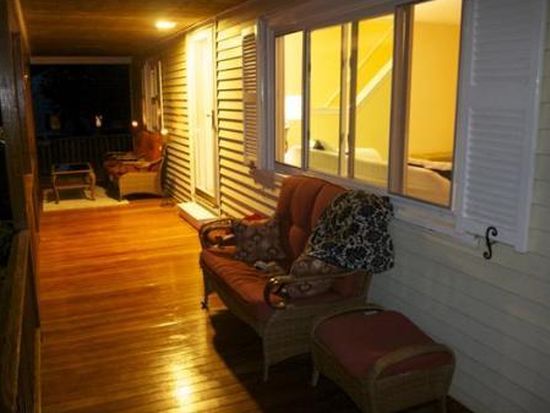

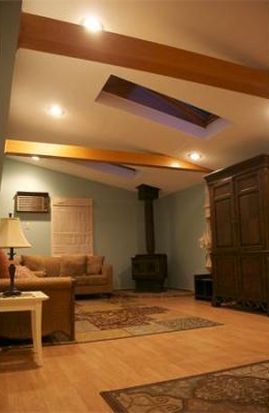


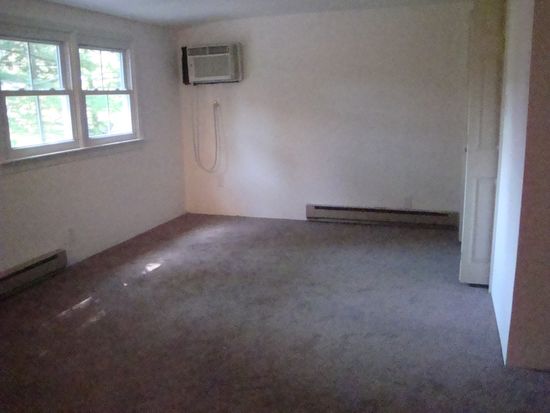
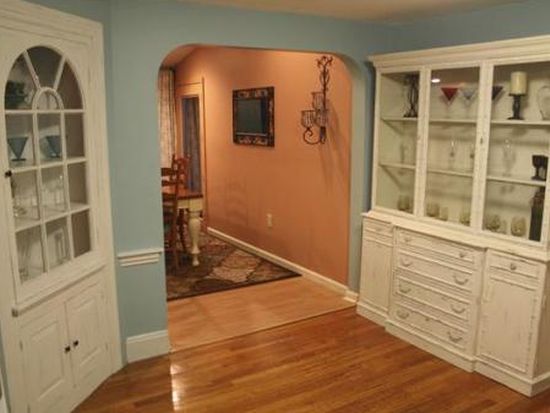

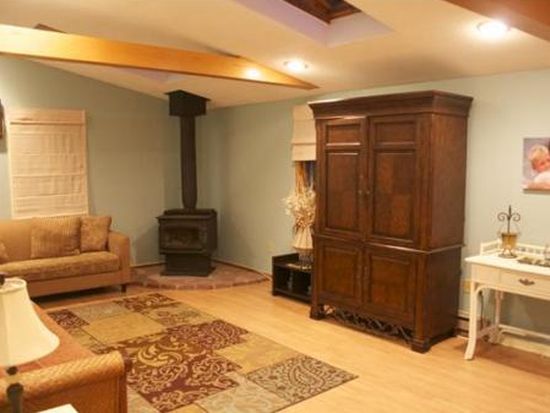
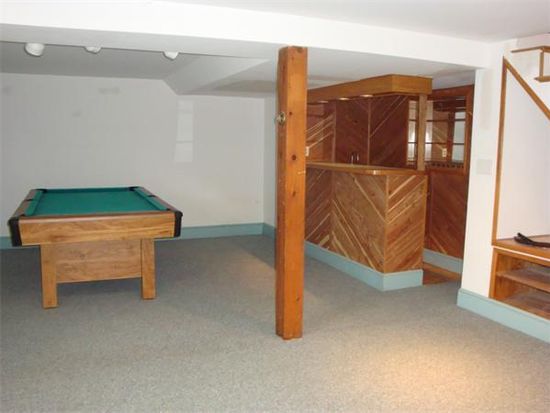

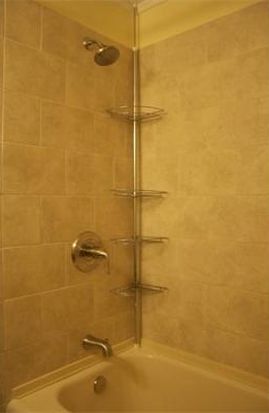
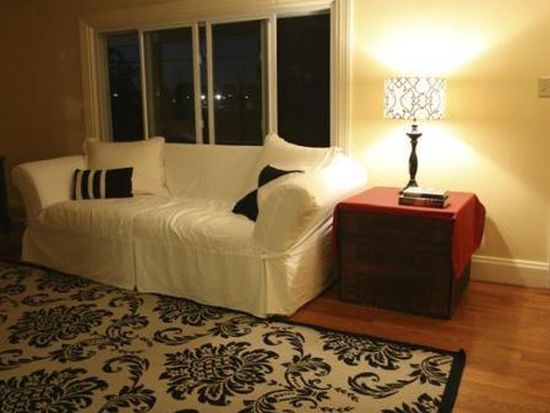

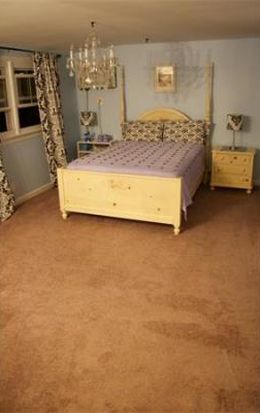


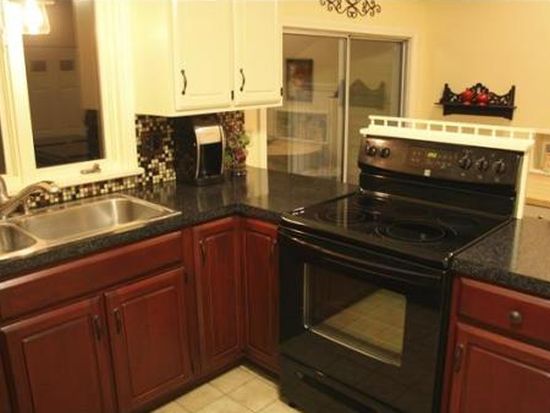
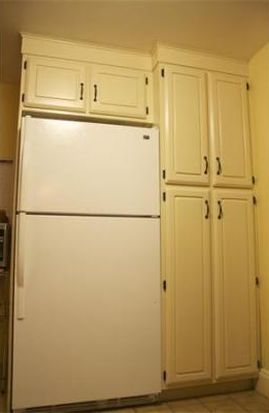

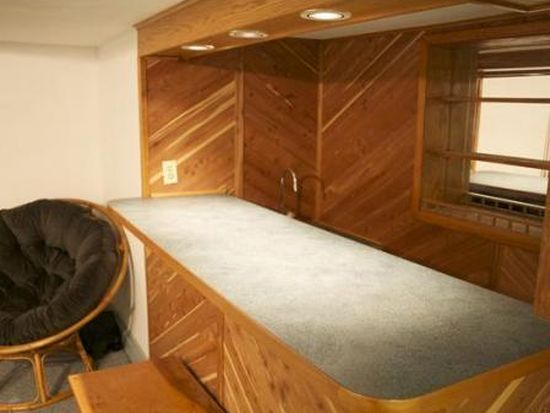
PROPERTY OVERVIEW
Type: Single Family
4 beds2 baths2,204 sqft
4 beds2 baths2,204 sqft
Facts
Built in 1950Exterior material: Vinyl Lot size: 9,600 sqftStructure type: Cape cod Floor size: 2,204 sqftRoof type: Asphalt Rooms: 8Heat type: Oil Bedrooms: 4Cooling: Wall Bathrooms: 2Basement area: Partial basement, 729 sqft Stories: 3Parking: Garage - Attached, Off street, 1 space Flooring: Carpet, Hardwood, Tile
Features
BarbecueSkylight Cable ReadyTennis Court Ceiling FanTransportation DeckWet Bar Double Pane/Storm WindowsDishwasher Fenced YardDryer GardenLaundry: In Unit LawnView: Park Porch
Listing info
Last sold: Sep 2013 for $390,000
Other details
Units: 1
Recent residents
| Resident Name | Phone | More Info |
|---|---|---|
| Gregory A Kucera | (610) 431-4713 | |
| Christie M Lothrop, age 41 | (978) 777-0413 | |
| Don W Lothrop, age 80 | (978) 777-0413 | |
| Joan P Lothrop, age 68 | (978) 777-0413 | |
| Bryan D Smith, age 46 | (617) 281-1948 | Status: Renter Occupation: Production Occupations Education: High school graduate or higher |
| Jennifer R Smith, age 40 | Status: Renter |